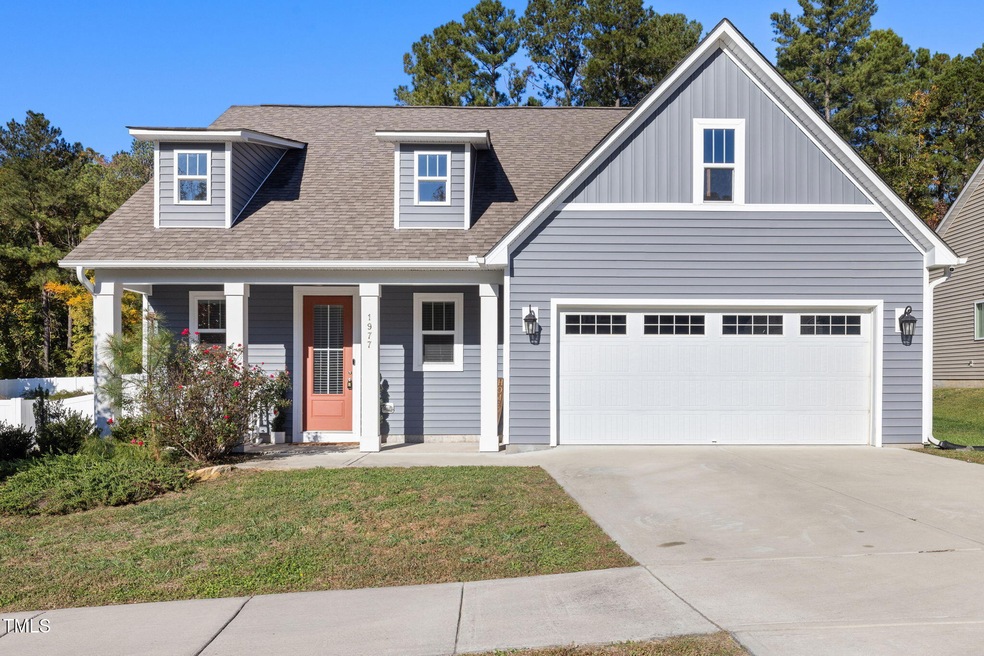
1977 Sugar Hill Dr S Creedmoor, NC 27522
Highlights
- Open Floorplan
- Traditional Architecture
- Neighborhood Views
- Private Lot
- Granite Countertops
- 2 Car Attached Garage
About This Home
As of December 2024Discover this nearly new gem that perfectly blends comfort and style! This charming home features 3 bedrooms, 2.5 baths, and a designated office/flex room—ideal for remote work or your favorite hobbies.
Enjoy the convenience of having the primary suite and laundry on the main floor. The spacious primary bath boasts a walk-in shower and a large closet, ensuring your comfort and convenience.
Step outside to your private backyard oasis, complete with a screened-in porch and a covered pergola—perfect for outdoor entertaining or relaxing in your own serene retreat. The large fenced-in yard offers ample space for pets or play.
Need extra space? The two-car garage has been transformed into a versatile entertainment area, complete with its own AC for year-round enjoyment.
With the seller offering up to $5,000 in buyer credit with an acceptable offer, this home combines modern living with thoughtful design. Schedule your showing today and make it yours!
Home Details
Home Type
- Single Family
Est. Annual Taxes
- $2,847
Year Built
- Built in 2019
Lot Details
- 10,019 Sq Ft Lot
- Landscaped
- Private Lot
- Cleared Lot
- Back Yard Fenced and Front Yard
HOA Fees
- $40 Monthly HOA Fees
Parking
- 2 Car Attached Garage
- Private Driveway
- 4 Open Parking Spaces
Home Design
- Traditional Architecture
- Slab Foundation
- Shingle Roof
- Board and Batten Siding
- Vertical Siding
- Vinyl Siding
Interior Spaces
- 2,018 Sq Ft Home
- 2-Story Property
- Open Floorplan
- Smooth Ceilings
- Ceiling Fan
- Neighborhood Views
Kitchen
- Eat-In Kitchen
- Electric Range
- Microwave
- Dishwasher
- Kitchen Island
- Granite Countertops
Flooring
- Carpet
- Tile
- Vinyl
Bedrooms and Bathrooms
- 3 Bedrooms
- Walk-In Closet
- Double Vanity
- Bathtub with Shower
- Shower Only
- Walk-in Shower
Laundry
- Laundry Room
- Laundry on lower level
Outdoor Features
- Patio
- Exterior Lighting
- Pergola
- Rain Gutters
Schools
- Mount Energy Elementary School
- Butner/Stem Middle School
- Granville Central High School
Utilities
- Central Air
- Heating System Uses Natural Gas
- Tankless Water Heater
- Cable TV Available
Community Details
- Association fees include ground maintenance
- Charleston Management Fleming Farm HOA, Phone Number (919) 847-3003
- The Meadows At Fleming Farm Subdivision
Listing and Financial Details
- Assessor Parcel Number 087502894220
Map
Home Values in the Area
Average Home Value in this Area
Property History
| Date | Event | Price | Change | Sq Ft Price |
|---|---|---|---|---|
| 12/20/2024 12/20/24 | Sold | $390,000 | -1.3% | $193 / Sq Ft |
| 10/29/2024 10/29/24 | Pending | -- | -- | -- |
| 10/27/2024 10/27/24 | For Sale | $395,000 | -- | $196 / Sq Ft |
Tax History
| Year | Tax Paid | Tax Assessment Tax Assessment Total Assessment is a certain percentage of the fair market value that is determined by local assessors to be the total taxable value of land and additions on the property. | Land | Improvement |
|---|---|---|---|---|
| 2024 | $2,847 | $374,962 | $37,000 | $337,962 |
| 2023 | $2,890 | $214,304 | $27,500 | $186,804 |
| 2022 | $2,869 | $214,304 | $27,500 | $186,804 |
| 2021 | $2,649 | $214,304 | $27,500 | $186,804 |
| 2020 | $2,639 | $214,304 | $27,500 | $186,804 |
| 2019 | $126 | $27,500 | $27,500 | $0 |
Mortgage History
| Date | Status | Loan Amount | Loan Type |
|---|---|---|---|
| Open | $370,500 | New Conventional | |
| Closed | $370,500 | New Conventional | |
| Previous Owner | $261,000 | New Conventional | |
| Previous Owner | $266,700 | FHA | |
| Previous Owner | $199,275 | Construction | |
| Previous Owner | $249,900 | Construction |
Deed History
| Date | Type | Sale Price | Title Company |
|---|---|---|---|
| Warranty Deed | $390,000 | Liberty Premier Title | |
| Warranty Deed | $390,000 | Liberty Premier Title | |
| Warranty Deed | $272,000 | None Available | |
| Warranty Deed | $275,000 | None Available |
Similar Homes in Creedmoor, NC
Source: Doorify MLS
MLS Number: 10060427
APN: 087502894220
- 1176 Andrews Ct
- 1208 Shining Water Ln
- 1171 Jackson Ct
- 1220 E Middleton Dr
- 0 Will Suitt Rd Unit 10045413
- 1752 Cobblestone Dr
- 2053 Alderman Way
- 2065 Alderman Way
- 2062 Alderman Way
- 2040 Alderman Way
- 1597 I 85 Service Rd
- 1608 Irving Place
- 511 W Hillsboro St Unit 30
- 303 E C St
- 303 13th St
- 309 19th St
- 304 22nd St
- 309 14th St
- 313 13th St
- 804 E D St






