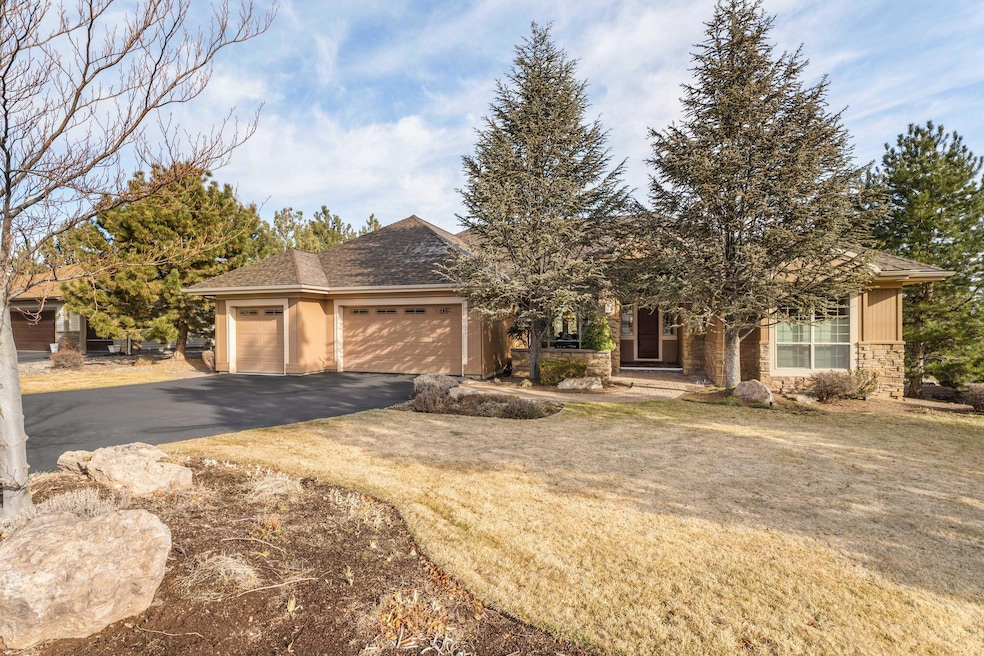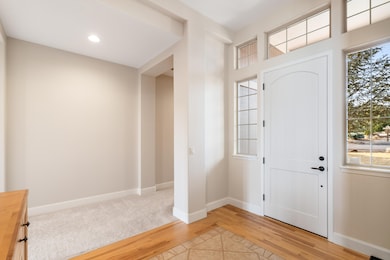
1977 Turnstone Rd Redmond, OR 97756
Eagle Crest NeighborhoodEstimated payment $7,928/month
Highlights
- On Golf Course
- Resort Property
- Open Floorplan
- Fitness Center
- RV or Boat Storage in Community
- Fireplace in Primary Bedroom
About This Home
This light and bright single-level home is located in Eagle Crest Resort, on the 12th fairway of The Ridge Course. It offers gorgeous views of the fairways, Smith Rock, and Gray Butte.
The open-concept floor plan features a great room with a built-in entertainment center, propane fireplace, and an adjacent formal dining room. The well-equipped kitchen features an expansive breakfast bar, island, gas cooktop, walk-in pantry, stainless appliances, and informal dining area overlooking the fairway.
The primary suite features a double-sided fireplace and an updated bath with new tile floors, walk-in shower, soaking tub, and spacious walk-in closet.
Dedicated office with abundant built-in cabinets and additional, generous built-in storage spaces throughout the house.
Two guest suites and two additional full baths nicely accommodate visitors.
Large Trex deck and triple-car garage. Extensive list of improvements including new HVAC 2021, new roof 2025.
Listing Agent
Eagle Crest Properties Inc Brokerage Phone: 971-255-9866 License #931200125
Co-Listing Agent
Eagle Crest Properties Inc Brokerage Phone: 971-255-9866 License #201222775
Home Details
Home Type
- Single Family
Est. Annual Taxes
- $9,810
Year Built
- Built in 2002
Lot Details
- 0.29 Acre Lot
- On Golf Course
- Drip System Landscaping
- Level Lot
- Front and Back Yard Sprinklers
- Property is zoned EFUSC DR SMIA, EFUSC DR SMIA
HOA Fees
- $134 Monthly HOA Fees
Parking
- 3 Car Attached Garage
- Garage Door Opener
- Driveway
Property Views
- Golf Course
- Mountain
- Territorial
- Neighborhood
Home Design
- Northwest Architecture
- Traditional Architecture
- Stem Wall Foundation
- Frame Construction
- Composition Roof
Interior Spaces
- 2,950 Sq Ft Home
- 1-Story Property
- Open Floorplan
- Central Vacuum
- Built-In Features
- Ceiling Fan
- Propane Fireplace
- Double Pane Windows
- Vinyl Clad Windows
- Tinted Windows
- Great Room with Fireplace
- Dining Room
- Home Office
Kitchen
- Breakfast Area or Nook
- Breakfast Bar
- Oven
- Cooktop with Range Hood
- Microwave
- Dishwasher
- Kitchen Island
- Granite Countertops
- Tile Countertops
- Disposal
Flooring
- Wood
- Carpet
- Tile
Bedrooms and Bathrooms
- 4 Bedrooms
- Fireplace in Primary Bedroom
- Linen Closet
- Walk-In Closet
- 3 Full Bathrooms
- Double Vanity
- Soaking Tub
- Bathtub with Shower
- Bathtub Includes Tile Surround
Laundry
- Laundry Room
- Dryer
- Washer
Home Security
- Carbon Monoxide Detectors
- Fire and Smoke Detector
Eco-Friendly Details
- Sprinklers on Timer
Outdoor Features
- Deck
- Outdoor Water Feature
Schools
- Tumalo Community Elementary School
- Obsidian Middle School
- Ridgeview High School
Utilities
- Forced Air Heating and Cooling System
- Heat Pump System
- Well
- Water Heater
- Septic Tank
- Community Sewer or Septic
- Phone Available
- Cable TV Available
Listing and Financial Details
- Legal Lot and Block 01200 / Ridge at EC 23 Lot 5
- Assessor Parcel Number 201747
Community Details
Overview
- Resort Property
- Built by Sage
- Eagle Crest Subdivision
- The community has rules related to covenants, conditions, and restrictions, covenants
- Property is near a preserve or public land
Recreation
- RV or Boat Storage in Community
- Golf Course Community
- Tennis Courts
- Pickleball Courts
- Sport Court
- Community Playground
- Fitness Center
- Community Pool
- Park
- Trails
- Snow Removal
Additional Features
- Restaurant
- Building Fire-Resistance Rating
Map
Home Values in the Area
Average Home Value in this Area
Tax History
| Year | Tax Paid | Tax Assessment Tax Assessment Total Assessment is a certain percentage of the fair market value that is determined by local assessors to be the total taxable value of land and additions on the property. | Land | Improvement |
|---|---|---|---|---|
| 2024 | $9,810 | $589,180 | -- | -- |
| 2023 | $9,351 | $572,020 | $0 | $0 |
| 2022 | $8,326 | $539,190 | $0 | $0 |
| 2021 | $8,324 | $523,490 | $0 | $0 |
| 2020 | $7,921 | $523,490 | $0 | $0 |
| 2019 | $7,551 | $508,250 | $0 | $0 |
| 2018 | $7,370 | $493,450 | $0 | $0 |
| 2017 | $7,205 | $479,080 | $0 | $0 |
| 2016 | $7,121 | $465,130 | $0 | $0 |
| 2015 | $6,900 | $451,590 | $0 | $0 |
| 2014 | $6,719 | $438,440 | $0 | $0 |
Property History
| Date | Event | Price | Change | Sq Ft Price |
|---|---|---|---|---|
| 04/02/2025 04/02/25 | Pending | -- | -- | -- |
| 03/07/2025 03/07/25 | For Sale | $1,250,000 | -- | $424 / Sq Ft |
Deed History
| Date | Type | Sale Price | Title Company |
|---|---|---|---|
| Interfamily Deed Transfer | -- | Accommodation | |
| Interfamily Deed Transfer | -- | Accommodation | |
| Interfamily Deed Transfer | -- | None Available | |
| Interfamily Deed Transfer | -- | None Available | |
| Warranty Deed | $740,000 | Deschutes County Title Co |
Mortgage History
| Date | Status | Loan Amount | Loan Type |
|---|---|---|---|
| Open | $320,500 | New Conventional | |
| Closed | $310,000 | Unknown | |
| Previous Owner | $50,000 | Credit Line Revolving |
Similar Homes in Redmond, OR
Source: Southern Oregon MLS
MLS Number: 220196958
APN: 201747
- 2255 Crossbill Ct
- 2268 Hawk Owl Ct
- 8504 Forest Ridge Loop
- 1957 Turnstone Rd
- 1845 Cinnamon Teal Dr
- 8588 Red Wing Ln
- 8558 Red Wing Ln
- 1780 Murrelet Dr
- 8655 Red Wing Ln
- 8665 Red Wing Ln
- 1792 Cliff Swallow Dr Unit EC42D
- 8998 Cliff Swallow Dr
- 8855 SW Canyon Wren Ct
- 1612 Prairie Falcon Dr
- 1540 Cinnamon Teal Dr Unit EC3I
- 8550 Coopers Hawk Dr
- 1149 Golden Pheasant Dr
- 8830 Merlin Dr
- 1140 Golden Pheasant Dr
- 2112 Mountain Quail Dr






