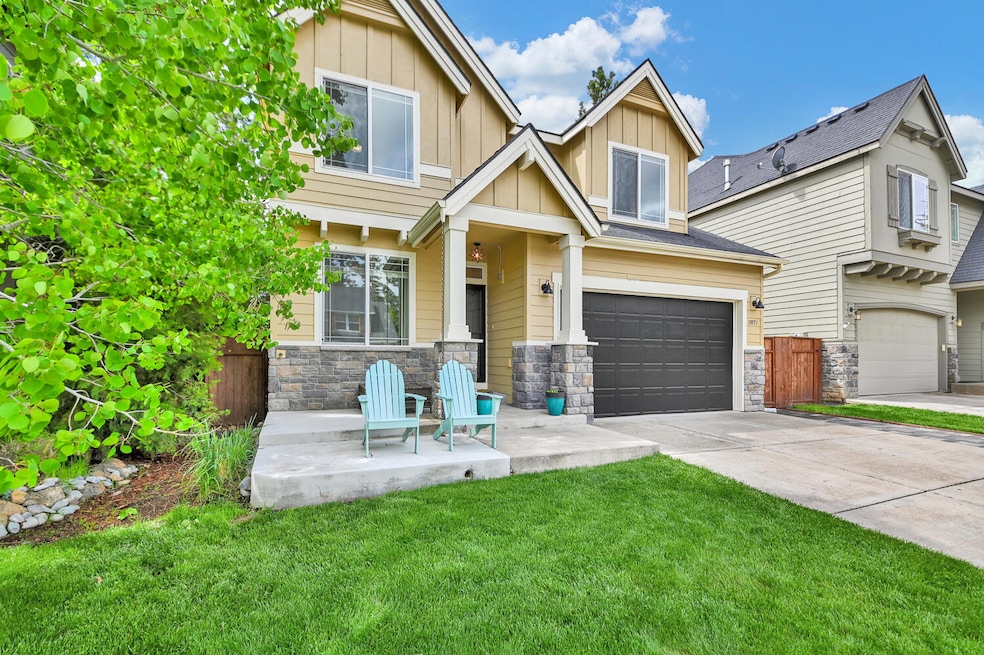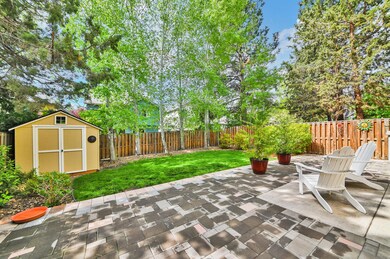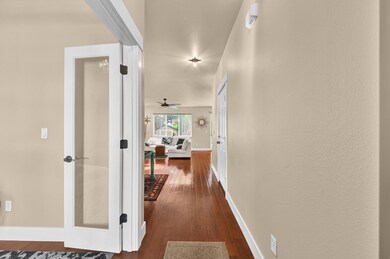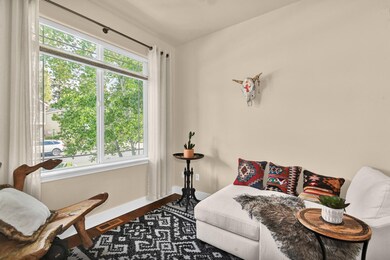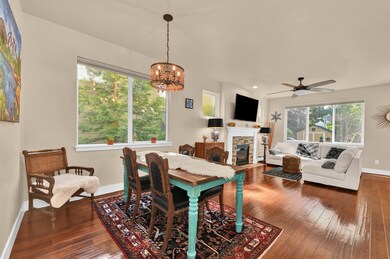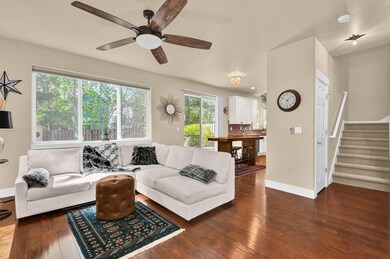
19771 Dry Canyon Ave Bend, OR 97702
Southwest Bend NeighborhoodHighlights
- Fitness Center
- No Units Above
- Clubhouse
- Pine Ridge Elementary School Rated A-
- Craftsman Architecture
- 3-minute walk to Pine Ridge Park
About This Home
As of November 2024Don't miss this tastefully updated 4-bedroom SW Bend home plus an office in River Canyon Estates. The home is just steps away from the highly rated and award-winning Pine Ridge Elementary. The neighborhood rests above the river with three access points. Enjoy Pineridge Park, the shops at Meadowbrook Village or simply nest in the peaceful backyard on the expansive level pavers. Tons of storage with a shed and three XL hanging garage shelves. Take advantage of being minutes to Old Mill, downtown, healthcare and the highway. The HOA offers nicely paved roads, well-kept sidewalks and the use of a clubhouse, pool, tennis court and gym. Nestled in a beautiful community and a is very well loved home!
Home Details
Home Type
- Single Family
Est. Annual Taxes
- $3,749
Year Built
- Built in 2006
Lot Details
- 4,356 Sq Ft Lot
- No Common Walls
- No Units Located Below
- Fenced
- Drip System Landscaping
- Native Plants
- Level Lot
- Front and Back Yard Sprinklers
- Property is zoned RS, RS
HOA Fees
- $82 Monthly HOA Fees
Parking
- 2 Car Attached Garage
- Garage Door Opener
- Driveway
Home Design
- Craftsman Architecture
- Northwest Architecture
- Traditional Architecture
- Stem Wall Foundation
- Frame Construction
- Composition Roof
Interior Spaces
- 1,865 Sq Ft Home
- 2-Story Property
- Central Vacuum
- Built-In Features
- Ceiling Fan
- Gas Fireplace
- Double Pane Windows
- Low Emissivity Windows
- Vinyl Clad Windows
- Great Room with Fireplace
- Home Office
- Neighborhood Views
Kitchen
- Eat-In Kitchen
- Range with Range Hood
- Microwave
- Dishwasher
- Granite Countertops
- Disposal
Flooring
- Wood
- Carpet
- Laminate
- Tile
Bedrooms and Bathrooms
- 4 Bedrooms
- Walk-In Closet
- Double Vanity
- Soaking Tub
- Bathtub with Shower
Laundry
- Laundry Room
- Dryer
- Washer
Home Security
- Surveillance System
- Smart Thermostat
- Carbon Monoxide Detectors
- Fire and Smoke Detector
Eco-Friendly Details
- Smart Irrigation
Outdoor Features
- Patio
- Shed
- Storage Shed
Schools
- Pine Ridge Elementary School
- Cascade Middle School
- Bend Sr High School
Utilities
- Forced Air Heating and Cooling System
- Heating System Uses Natural Gas
- Natural Gas Connected
- Water Heater
- Phone Available
- Cable TV Available
Listing and Financial Details
- Tax Lot 273
- Assessor Parcel Number 251398
Community Details
Overview
- River Canyon Estates Subdivision
- Property is near a preserve or public land
Amenities
- Clubhouse
Recreation
- Tennis Courts
- Fitness Center
- Community Pool
- Park
- Trails
Map
Home Values in the Area
Average Home Value in this Area
Property History
| Date | Event | Price | Change | Sq Ft Price |
|---|---|---|---|---|
| 11/12/2024 11/12/24 | Sold | $700,000 | +0.1% | $375 / Sq Ft |
| 10/14/2024 10/14/24 | Pending | -- | -- | -- |
| 10/02/2024 10/02/24 | Price Changed | $699,000 | -4.9% | $375 / Sq Ft |
| 09/10/2024 09/10/24 | Price Changed | $735,000 | -1.9% | $394 / Sq Ft |
| 07/30/2024 07/30/24 | For Sale | $749,000 | +81.8% | $402 / Sq Ft |
| 12/01/2017 12/01/17 | Sold | $412,000 | -1.7% | $221 / Sq Ft |
| 10/27/2017 10/27/17 | Pending | -- | -- | -- |
| 10/17/2017 10/17/17 | For Sale | $419,000 | +35.8% | $225 / Sq Ft |
| 07/01/2014 07/01/14 | Sold | $308,465 | -3.3% | $165 / Sq Ft |
| 06/11/2014 06/11/14 | Pending | -- | -- | -- |
| 05/19/2014 05/19/14 | For Sale | $319,000 | -- | $171 / Sq Ft |
Tax History
| Year | Tax Paid | Tax Assessment Tax Assessment Total Assessment is a certain percentage of the fair market value that is determined by local assessors to be the total taxable value of land and additions on the property. | Land | Improvement |
|---|---|---|---|---|
| 2024 | $4,044 | $241,510 | -- | -- |
| 2023 | $3,749 | $234,480 | $0 | $0 |
| 2022 | $3,497 | $221,030 | $0 | $0 |
| 2021 | $3,503 | $214,600 | $0 | $0 |
| 2020 | $3,323 | $214,600 | $0 | $0 |
| 2019 | $3,231 | $208,350 | $0 | $0 |
| 2018 | $3,140 | $202,290 | $0 | $0 |
| 2017 | $3,114 | $196,400 | $0 | $0 |
| 2016 | $2,972 | $190,680 | $0 | $0 |
| 2015 | $2,892 | $185,130 | $0 | $0 |
| 2014 | $2,809 | $179,740 | $0 | $0 |
Mortgage History
| Date | Status | Loan Amount | Loan Type |
|---|---|---|---|
| Open | $595,000 | New Conventional | |
| Previous Owner | $215,000 | Credit Line Revolving | |
| Previous Owner | $150,001 | New Conventional | |
| Previous Owner | $100,000 | Unknown | |
| Previous Owner | $317,000 | New Conventional | |
| Previous Owner | $329,600 | New Conventional | |
| Previous Owner | $113,465 | New Conventional | |
| Previous Owner | $0 | Unknown | |
| Previous Owner | $168,700 | New Conventional |
Deed History
| Date | Type | Sale Price | Title Company |
|---|---|---|---|
| Warranty Deed | $700,000 | Amerititle | |
| Warranty Deed | $412,000 | Western Title & Escrow | |
| Warranty Deed | $308,465 | Western Title & Escrow Co | |
| Interfamily Deed Transfer | -- | Amerititle | |
| Warranty Deed | $300,000 | First Amer Title Ins Co Or |
Similar Homes in Bend, OR
Source: Southern Oregon MLS
MLS Number: 220187118
APN: 251398
- 61282 Huckleberry Place
- 19782 Baneberry Ave
- 61132 Halley St
- 61194 Kepler St
- 19702 Harvard Place
- 61109 Halley St
- 19793 Astro Place
- 61079 Honkers Ct
- 61329 Big Eddy Cir
- 19675 Sunshine Way
- 19858 Powers Rd
- 61024 Honkers Ln
- 19635 Clear Night Dr
- 19943 Cliffrose Dr
- 19920 Granite Dr Unit 211
- 19920 Granite Dr Unit 214
- 61075 Chuckanut Dr
- 19957 Brass Dr
- 61176 Foxglove Loop
- 19982 Voltera Place
