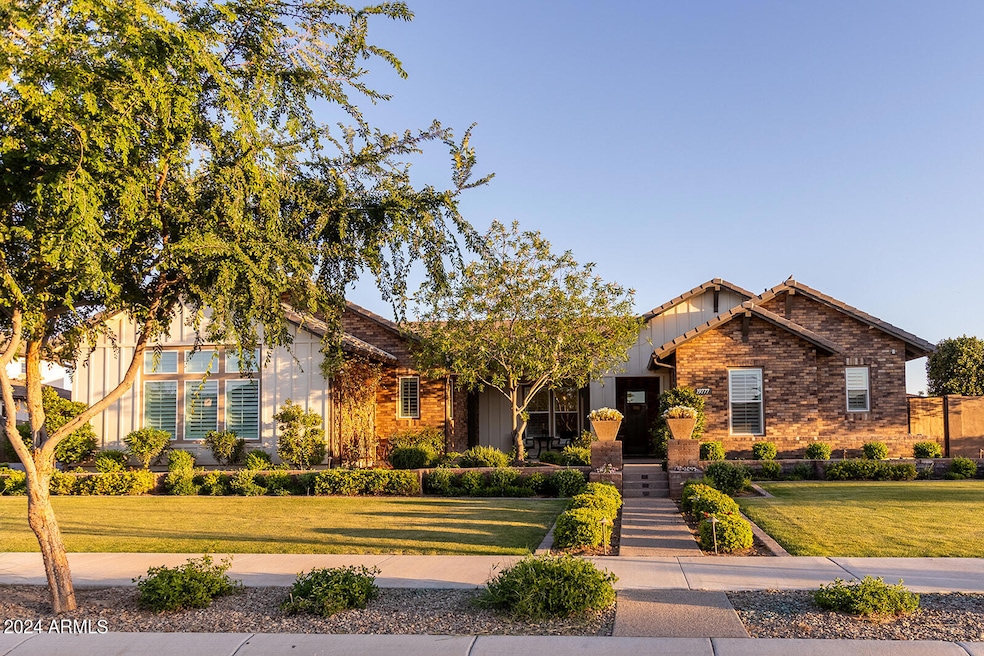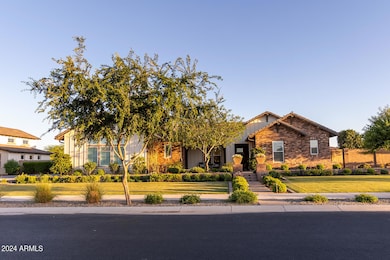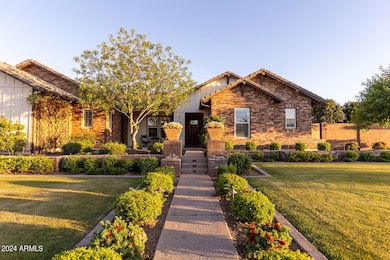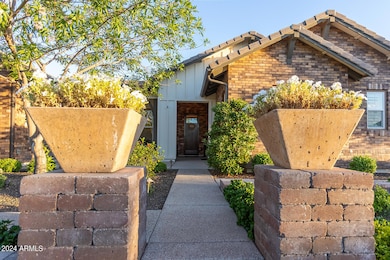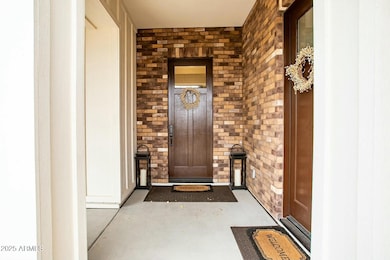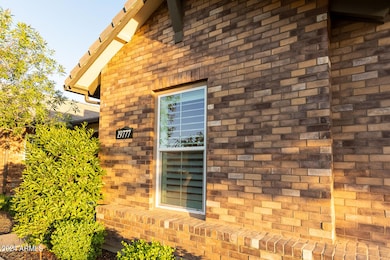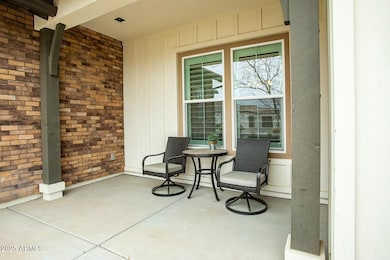
19777 E Ivy Ln Queen Creek, AZ 85142
Estimated payment $16,248/month
Highlights
- Guest House
- Heated Spa
- Gated Community
- Queen Creek Elementary School Rated A-
- RV Garage
- 0.85 Acre Lot
About This Home
Welcome to Whitening at Whisper Ranch, where luxury and functionality blend seamlessly in this stunning newer home. Boasting 4 bedrooms, 4.5 bathrooms, a private guest house, and a massive RV garage with an office and loft for additional storage, this estate is designed for those who crave space, style, and versatility.
Step inside and be captivated by the modern, open-concept design featuring soaring ceilings, elegant finishes, and abundant natural light. The gourmet kitchen is a chef's dream, equipped with high-end appliances, custom cabinetry, and an oversized island—perfect for entertaining.
For sports enthusiasts, this property is a true haven. Outside, a bullpen and sport court provide the ultimate setup for training and friendly competition, while the diving pool offers a a refreshing escape. Relax and unwind in the charming gazebo, the perfect spot for enjoying Arizona's stunning sunsets.
The massive 1,575 sf RV garage not only accommodates your largest toys but also features a dedicated office and loft space, ideal for additional storage or a private workspace.
Located in the prestigious Whitening at Whisper Ranch, this home offers the perfect balance of luxury, comfort, and recreational amenities. Don't miss the opportunity to own this exceptional property!
Home Details
Home Type
- Single Family
Est. Annual Taxes
- $7,592
Year Built
- Built in 2019
Lot Details
- 0.85 Acre Lot
- Block Wall Fence
- Corner Lot
- Front Yard Sprinklers
- Grass Covered Lot
HOA Fees
- $405 Monthly HOA Fees
Parking
- 4 Car Garage
- 6 Open Parking Spaces
- Heated Garage
- Side or Rear Entrance to Parking
- Garage Door Opener
- RV Garage
Home Design
- Brick Exterior Construction
- Wood Frame Construction
- Composition Roof
- Siding
Interior Spaces
- 4,360 Sq Ft Home
- 1-Story Property
- Wet Bar
- Ceiling Fan
- 1 Fireplace
- Double Pane Windows
- ENERGY STAR Qualified Windows with Low Emissivity
- Vinyl Clad Windows
- Mountain Views
Kitchen
- Breakfast Bar
- Gas Cooktop
- Built-In Microwave
- Kitchen Island
Flooring
- Wood
- Carpet
- Tile
Bedrooms and Bathrooms
- 4 Bedrooms
- Primary Bathroom is a Full Bathroom
- 3.5 Bathrooms
- Dual Vanity Sinks in Primary Bathroom
- Bathtub With Separate Shower Stall
Pool
- Heated Spa
- Heated Pool
- Diving Board
Outdoor Features
- Covered patio or porch
- Gazebo
- Built-In Barbecue
Schools
- Queen Creek Elementary School
- Crismon High Middle School
- Crismon High School
Utilities
- Refrigerated Cooling System
- Heating Available
- High Speed Internet
- Cable TV Available
Additional Features
- No Interior Steps
- Guest House
Listing and Financial Details
- Tax Lot 16
- Assessor Parcel Number 314-08-831
Community Details
Overview
- Association fees include ground maintenance, street maintenance
- Aam Association, Phone Number (602) 957-9191
- Built by Toll Brothers
- Whitewing At Whisper Ranch Subdivision
Recreation
- Pickleball Courts
- Sport Court
- Handball Court
Security
- Gated Community
Map
Home Values in the Area
Average Home Value in this Area
Tax History
| Year | Tax Paid | Tax Assessment Tax Assessment Total Assessment is a certain percentage of the fair market value that is determined by local assessors to be the total taxable value of land and additions on the property. | Land | Improvement |
|---|---|---|---|---|
| 2025 | $7,721 | $63,253 | -- | -- |
| 2024 | $7,592 | $60,241 | -- | -- |
| 2023 | $7,592 | $127,110 | $25,420 | $101,690 |
| 2022 | $7,684 | $88,070 | $17,610 | $70,460 |
| 2021 | $6,983 | $74,430 | $14,880 | $59,550 |
| 2020 | $6,541 | $70,800 | $14,160 | $56,640 |
| 2019 | $517 | $6,000 | $6,000 | $0 |
Property History
| Date | Event | Price | Change | Sq Ft Price |
|---|---|---|---|---|
| 02/18/2025 02/18/25 | For Sale | $2,725,000 | -- | $625 / Sq Ft |
Deed History
| Date | Type | Sale Price | Title Company |
|---|---|---|---|
| Special Warranty Deed | $1,149,336 | Westminster Title Agency | |
| Special Warranty Deed | -- | Westminster Title Agency |
Mortgage History
| Date | Status | Loan Amount | Loan Type |
|---|---|---|---|
| Open | $1,122,400 | New Conventional | |
| Closed | $919,468 | New Conventional |
Similar Homes in Queen Creek, AZ
Source: Arizona Regional Multiple Listing Service (ARMLS)
MLS Number: 6821110
APN: 314-08-831
- 19780 E Ivy Ln
- 19726 E Vallejo St
- 19912 E Natalie Way
- 19717 E Country Meadows Dr
- 24695 S 195th Way
- 19702 E Melissa Place
- 19575 E Vallejo St
- 19901 E Country Meadows Dr
- 24435 S 195th St
- 20000 E Riggs Rd
- 20000 E Riggs Rd Unit K
- 20000 E Riggs Rd Unit L
- 20000 E Riggs Rd Unit M
- 19518 E Melissa Place Unit 1
- 19535 E Via de Olivos
- 19704 Vía de Arboles
- 20125 E Melissa Place
- 25219 S 194th St
- 19912 E Karsten Dr
- 21293 E Macaw Dr
