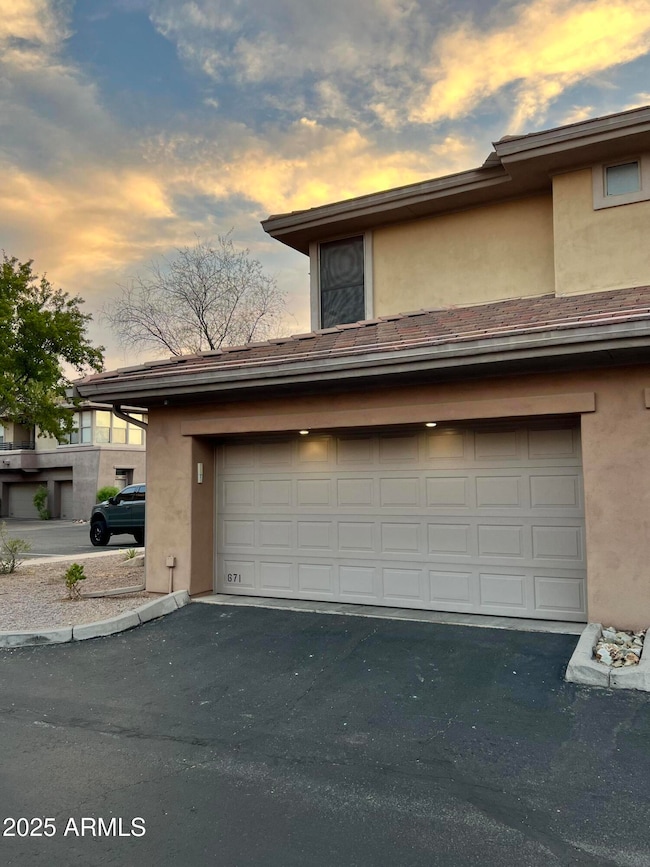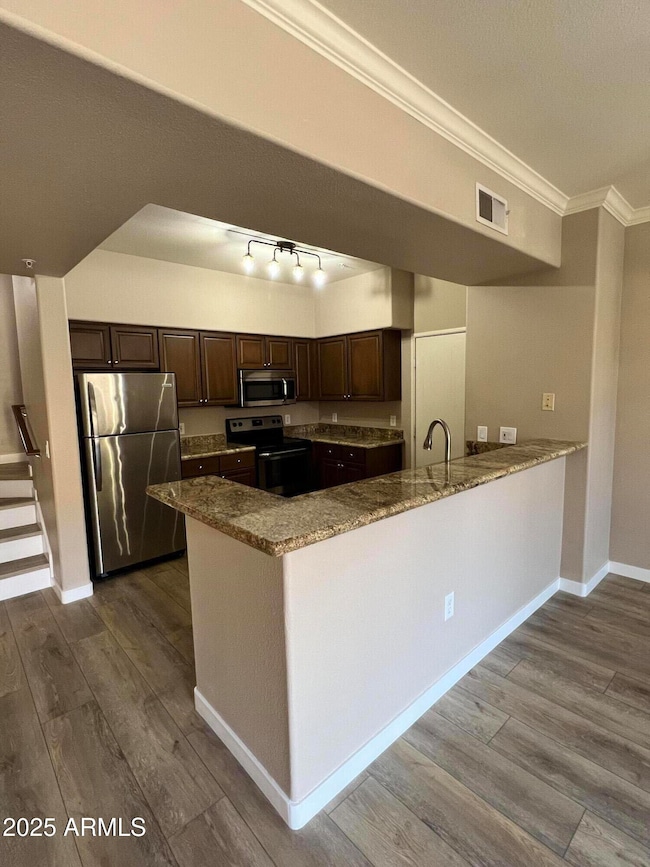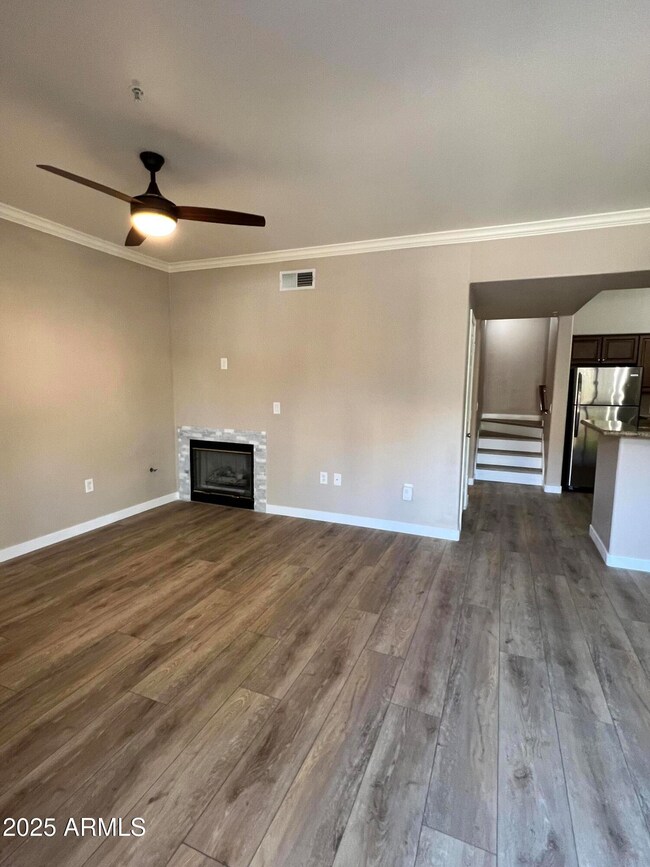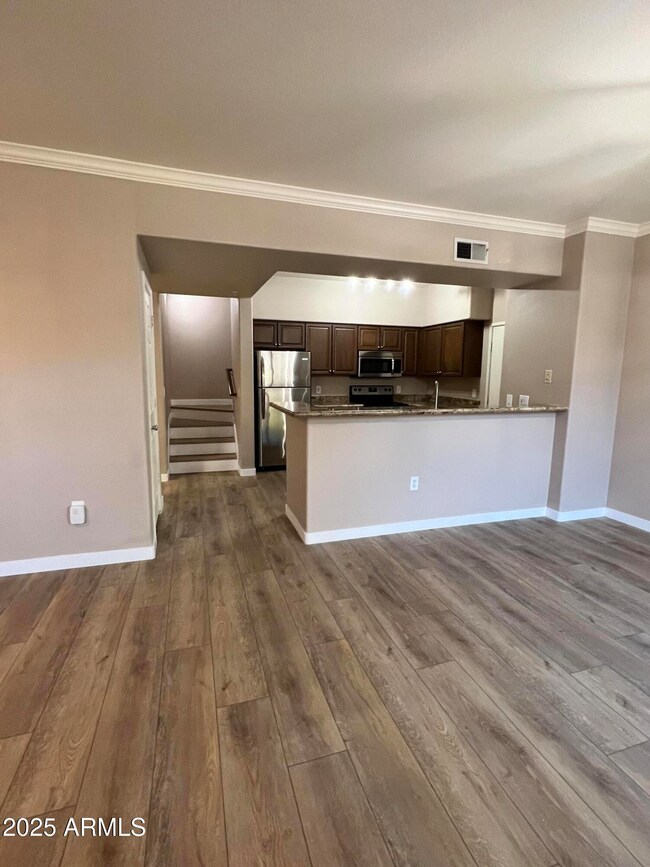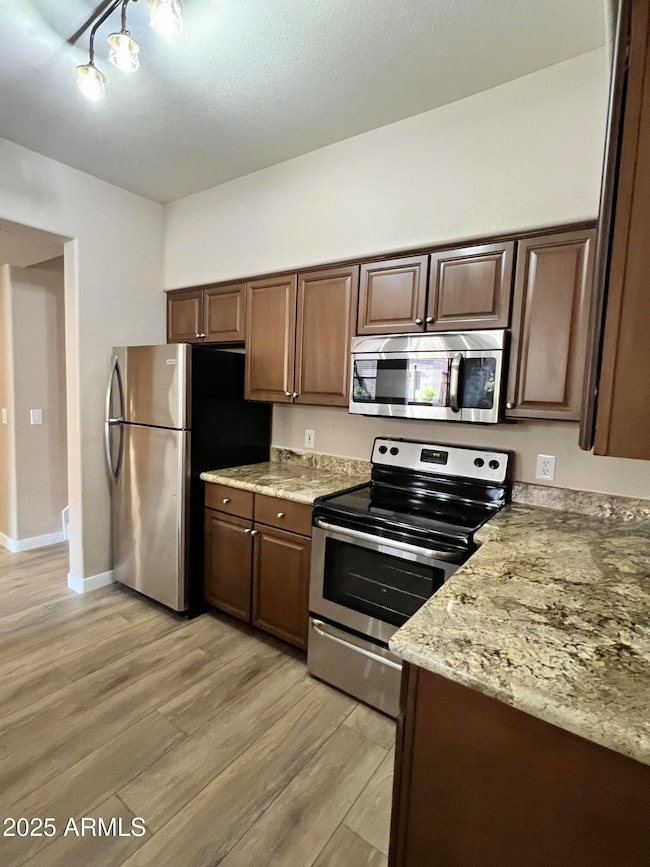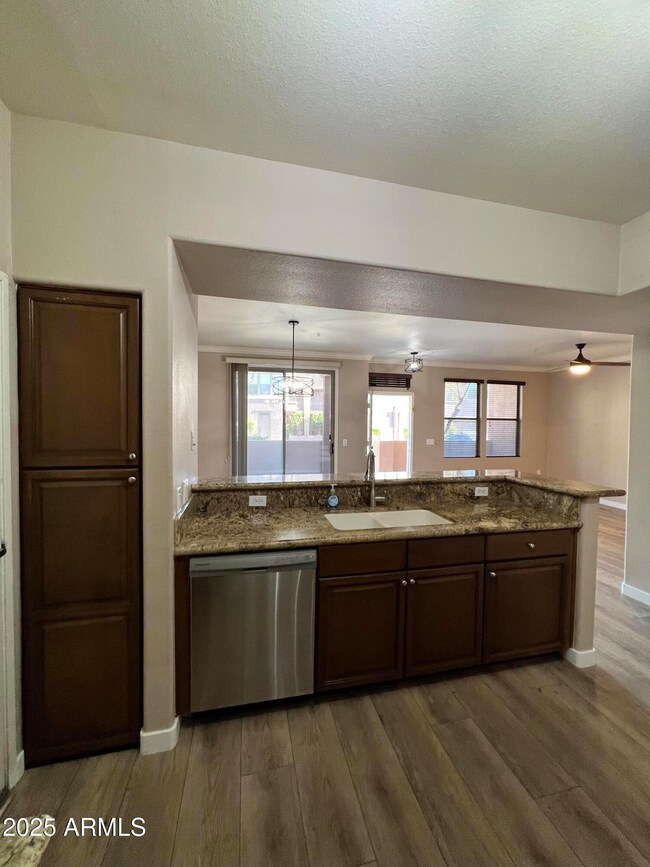
19777 N 76th St Unit 1198 Scottsdale, AZ 85255
Grayhawk NeighborhoodEstimated payment $3,742/month
Highlights
- Concierge
- Fitness Center
- Gated Parking
- Grayhawk Elementary School Rated A
- Heated Spa
- Mountain View
About This Home
Attention Investors and Snowbirds! Tenant in place thru 9/30/2025 but may consider vacating with 45-to-60-day notice.
Two story townhouse style condo, 3 bedrooms, 2.5 baths with a rare 2-car attached garage!
This 1448 square foot town house style condo offers the perfect blend of comfort, style, and convenience. High ceilings give an open, spacious feel to the home. This highly coveted end unit is ideal for anyone looking for a modern and luxurious living space.
Step inside and be greeted by the exquisite luxury vinyl plank flooring that flows throughout the entire home, ensuring easy maintenance and a sleek aesthetic. The open floor plan seamlessly connects the living, dining, & kitchen areas, creating a perfect space for entertaining or simply relaxing with loved ones. Granite countertops & stainless-steel appliances in the kitchen, including a refrigerator, stove with glass cooktop, dishwasher, and microwave, make cooking a breeze. Cozy up by the gas fireplace during the cooler months and stay comfortable year-round with the electric forced air AC and heat or enjoy the Arizona sunshine on your large patio. Bedrooms are located on the 2nd level and include the primary bedroom with an ensuite bathroom with dual sinks and a walk-in closet, the 2nd and 3rd bedrooms and a full bathroom. Washer and dryer are conveniently included inside.
Townhouse Details
Home Type
- Townhome
Est. Annual Taxes
- $1,992
Year Built
- Built in 2000
Lot Details
- 70 Sq Ft Lot
- Desert faces the front of the property
- End Unit
- Wrought Iron Fence
- Front Yard Sprinklers
HOA Fees
- $563 Monthly HOA Fees
Parking
- 2 Car Garage
- Gated Parking
- Assigned Parking
Home Design
- Wood Frame Construction
- Tile Roof
- Stucco
Interior Spaces
- 1,448 Sq Ft Home
- 2-Story Property
- Ceiling Fan
- Gas Fireplace
- Double Pane Windows
- Living Room with Fireplace
- Vinyl Flooring
- Mountain Views
Kitchen
- Breakfast Bar
- Built-In Microwave
- Granite Countertops
Bedrooms and Bathrooms
- 3 Bedrooms
- Primary Bathroom is a Full Bathroom
- 2.5 Bathrooms
- Dual Vanity Sinks in Primary Bathroom
Pool
- Heated Spa
- Heated Pool
- Fence Around Pool
Schools
- Grayhawk Elementary School
- Mountain Trail Middle School
- Pinnacle High School
Utilities
- Cooling Available
- Heating Available
- High Speed Internet
- Cable TV Available
Listing and Financial Details
- Tax Lot 1198
- Assessor Parcel Number 212-46-374
Community Details
Overview
- Association fees include roof repair, insurance, sewer, pest control, ground maintenance, street maintenance, front yard maint, trash, roof replacement, maintenance exterior
- Ccmc Association, Phone Number (480) 759-4945
- Grayhawk Community Association, Phone Number (480) 921-7500
- Association Phone (480) 563-9708
- Venu At Grayhawk Condominium Subdivision
Amenities
- Concierge
- Clubhouse
- Theater or Screening Room
- Recreation Room
Recreation
- Community Playground
- Fitness Center
- Heated Community Pool
- Community Spa
- Bike Trail
Map
Home Values in the Area
Average Home Value in this Area
Tax History
| Year | Tax Paid | Tax Assessment Tax Assessment Total Assessment is a certain percentage of the fair market value that is determined by local assessors to be the total taxable value of land and additions on the property. | Land | Improvement |
|---|---|---|---|---|
| 2025 | $1,992 | $22,483 | -- | -- |
| 2024 | $1,963 | $21,412 | -- | -- |
| 2023 | $1,963 | $31,410 | $6,280 | $25,130 |
| 2022 | $1,935 | $26,330 | $5,260 | $21,070 |
| 2021 | $1,970 | $24,570 | $4,910 | $19,660 |
| 2020 | $1,915 | $22,050 | $4,410 | $17,640 |
| 2019 | $1,928 | $21,310 | $4,260 | $17,050 |
| 2018 | $1,876 | $20,130 | $4,020 | $16,110 |
| 2017 | $1,793 | $19,100 | $3,820 | $15,280 |
| 2016 | $1,774 | $18,470 | $3,690 | $14,780 |
| 2015 | $1,690 | $17,960 | $3,590 | $14,370 |
Property History
| Date | Event | Price | Change | Sq Ft Price |
|---|---|---|---|---|
| 04/02/2025 04/02/25 | Pending | -- | -- | -- |
| 03/19/2025 03/19/25 | For Sale | $539,900 | -- | $373 / Sq Ft |
Deed History
| Date | Type | Sale Price | Title Company |
|---|---|---|---|
| Cash Sale Deed | $223,000 | Security Title Agency | |
| Interfamily Deed Transfer | -- | None Available | |
| Interfamily Deed Transfer | -- | Security Title Agency | |
| Cash Sale Deed | $197,000 | Security Title Agency | |
| Trustee Deed | $347,915 | None Available | |
| Warranty Deed | $400,000 | Dhi Title Of Arizona Inc | |
| Quit Claim Deed | -- | Dhi Title Of Arizona Inc | |
| Special Warranty Deed | $249,900 | Capital Title Agency Inc |
Mortgage History
| Date | Status | Loan Amount | Loan Type |
|---|---|---|---|
| Previous Owner | $320,000 | Unknown | |
| Previous Owner | $320,000 | Purchase Money Mortgage | |
| Previous Owner | $80,000 | New Conventional | |
| Previous Owner | $231,716 | New Conventional |
Similar Homes in the area
Source: Arizona Regional Multiple Listing Service (ARMLS)
MLS Number: 6835344
APN: 212-46-374
- 19777 N 76th St Unit 3238
- 19777 N 76th St Unit 3229
- 19777 N 76th St Unit 1131
- 19777 N 76th St Unit 1219
- 19777 N 76th St Unit 1198
- 19777 N 76th St Unit 2150
- 19777 N 76th St Unit 3246
- 19777 N 76th St Unit 2263
- 19777 N 76th St Unit 3266
- 19777 N 76th St Unit 2190
- 19777 N 76th St Unit 2244
- 19777 N 76th St Unit 2332
- 20121 N 76th St Unit 2061
- 20121 N 76th St Unit 1019
- 20121 N 76th St Unit 2064
- 20121 N 76th St Unit 2021
- 20121 N 76th St Unit 2051
- 20100 N 78th Place Unit 2102
- 20100 N 78th Place Unit 2105
- 20100 N 78th Place Unit 3084

