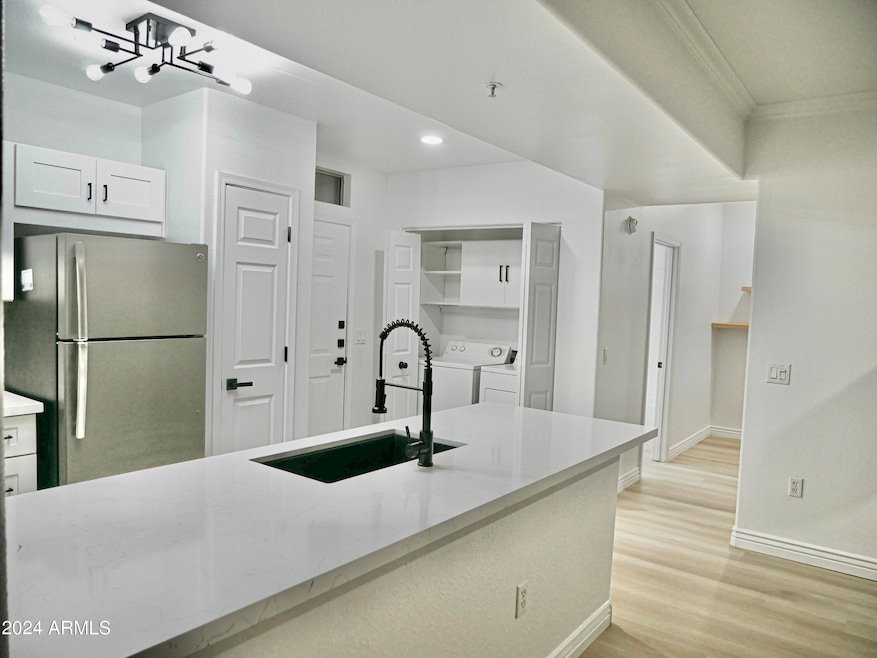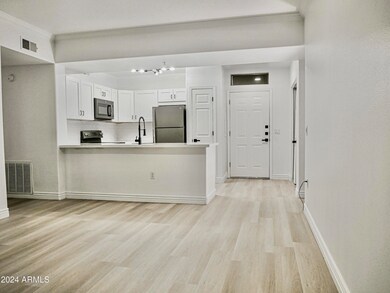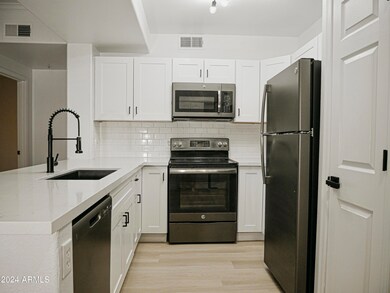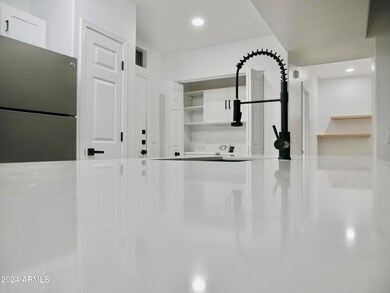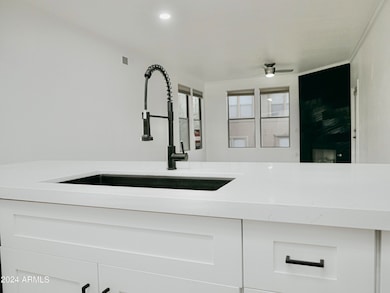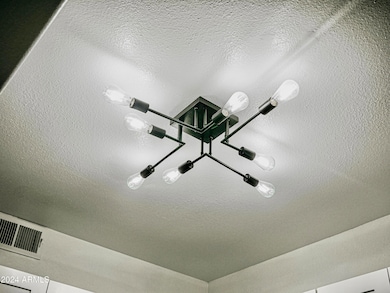
19777 N 76th St Unit 2146 Scottsdale, AZ 85255
Grayhawk NeighborhoodHighlights
- Concierge
- Fitness Center
- Unit is on the top floor
- Grayhawk Elementary School Rated A
- Transportation Service
- Mountain View
About This Home
As of March 2025Discover Luxury Living at Venu at Grayhawk, Nestled in the Heart of North Scottsdale. This Updated Residence Boasts Two Spacious Bedrooms, Two Beautiful Remodeled Bathrooms including New Tile Shower and Hardware. Enjoy the Modern Kitchen adorned with Updated Cabinets and Hardware, Beautiful Quartz Countertops, Black Sleek Farmhouse Sink with New Faucet and Stainless Steel Appliances. Brand New Wood Laminate Flooring, Freshly Painted Interior, Ambient Recessed Lighting, Ceiling Fans & Updated Light Fixtures. The Primary Bedroom Features a Slider to the Balcony, A Beautiful Walk In Closet with Built In Shelves and Drawers. There is a Computer Nook with Shelves and the Washer & Dryer is included. The Unit comes with a One Car Garage and is Steps away from the Community Pool and BBQ area The Venu Clubhouse offers a Chef's Kitchen and cozy coffee bar. Stay active with access to billiards, laptop, and mountain bike rentals, along with a state-of-the-art fitness center. Experience the convenience of a concierge service and enjoy the culinary delights of frequent food truck visits. Ideally situated, Venu provides easy access to Scottsdale's premier shopping and dining destinations, ensuring every convenience is within reach. Embrace a lifestyle of luxury at Venu at Grayhawk.
Townhouse Details
Home Type
- Townhome
Est. Annual Taxes
- $1,340
Year Built
- Built in 2000
Lot Details
- 116 Sq Ft Lot
- Desert faces the front of the property
- End Unit
HOA Fees
- $446 Monthly HOA Fees
Parking
- 1 Car Garage
- Shared Driveway
- Assigned Parking
Home Design
- Contemporary Architecture
- Wood Frame Construction
- Tile Roof
- Stucco
Interior Spaces
- 1,149 Sq Ft Home
- 3-Story Property
- Ceiling height of 9 feet or more
- Ceiling Fan
- 1 Fireplace
- Double Pane Windows
- Mountain Views
Kitchen
- Kitchen Updated in 2024
- Breakfast Bar
- Built-In Microwave
- Kitchen Island
- Granite Countertops
Flooring
- Floors Updated in 2024
- Wood
- Laminate
Bedrooms and Bathrooms
- 2 Bedrooms
- Bathroom Updated in 2024
- Primary Bathroom is a Full Bathroom
- 2 Bathrooms
- Dual Vanity Sinks in Primary Bathroom
Accessible Home Design
- No Interior Steps
Outdoor Features
- Balcony
- Built-In Barbecue
- Playground
Location
- Unit is on the top floor
- Property is near a bus stop
Schools
- Grayhawk Elementary School
- Mountain Trail Middle School
- Pinnacle High School
Utilities
- Cooling Available
- Heating Available
- Plumbing System Updated in 2024
- High Speed Internet
- Cable TV Available
Listing and Financial Details
- Tax Lot 2146
- Assessor Parcel Number 212-46-472
Community Details
Overview
- Association fees include roof repair, insurance, ground maintenance, street maintenance, front yard maint, trash, roof replacement, maintenance exterior
- Vision Community Mgm Association, Phone Number (480) 759-4945
- Grayhwak Association, Phone Number (480) 563-9708
- Association Phone (480) 563-9708
- Venu At Grayhawk Condominium Subdivision
Amenities
- Concierge
- Transportation Service
- Clubhouse
- Theater or Screening Room
- Recreation Room
Recreation
- Sport Court
- Community Playground
- Fitness Center
- Heated Community Pool
- Community Spa
- Bike Trail
Map
Home Values in the Area
Average Home Value in this Area
Property History
| Date | Event | Price | Change | Sq Ft Price |
|---|---|---|---|---|
| 03/17/2025 03/17/25 | Sold | $473,000 | -1.5% | $412 / Sq Ft |
| 12/12/2024 12/12/24 | Price Changed | $479,999 | -1.0% | $418 / Sq Ft |
| 11/12/2024 11/12/24 | Price Changed | $484,900 | -0.8% | $422 / Sq Ft |
| 10/17/2024 10/17/24 | For Sale | $489,000 | +26.7% | $426 / Sq Ft |
| 09/27/2024 09/27/24 | Sold | $386,000 | -3.5% | $336 / Sq Ft |
| 09/16/2024 09/16/24 | Pending | -- | -- | -- |
| 08/23/2024 08/23/24 | Price Changed | $399,900 | -4.6% | $348 / Sq Ft |
| 08/02/2024 08/02/24 | Price Changed | $419,000 | -1.2% | $365 / Sq Ft |
| 07/18/2024 07/18/24 | Price Changed | $424,000 | -0.2% | $369 / Sq Ft |
| 06/19/2024 06/19/24 | Price Changed | $424,900 | -1.2% | $370 / Sq Ft |
| 06/07/2024 06/07/24 | For Sale | $429,900 | -- | $374 / Sq Ft |
Tax History
| Year | Tax Paid | Tax Assessment Tax Assessment Total Assessment is a certain percentage of the fair market value that is determined by local assessors to be the total taxable value of land and additions on the property. | Land | Improvement |
|---|---|---|---|---|
| 2025 | $1,340 | $18,249 | -- | -- |
| 2024 | $1,320 | $17,380 | -- | -- |
| 2023 | $1,320 | $26,630 | $5,320 | $21,310 |
| 2022 | $1,301 | $21,660 | $4,330 | $17,330 |
| 2021 | $1,348 | $20,100 | $4,020 | $16,080 |
| 2020 | $1,306 | $17,810 | $3,560 | $14,250 |
| 2019 | $1,322 | $17,180 | $3,430 | $13,750 |
| 2018 | $1,282 | $16,410 | $3,280 | $13,130 |
| 2017 | $1,220 | $15,330 | $3,060 | $12,270 |
| 2016 | $1,209 | $14,650 | $2,930 | $11,720 |
| 2015 | $1,160 | $14,630 | $2,920 | $11,710 |
Mortgage History
| Date | Status | Loan Amount | Loan Type |
|---|---|---|---|
| Open | $354,750 | New Conventional | |
| Previous Owner | $135,000 | New Conventional | |
| Previous Owner | $33,558 | Stand Alone Refi Refinance Of Original Loan | |
| Previous Owner | $230,000 | Fannie Mae Freddie Mac | |
| Previous Owner | $152,720 | New Conventional | |
| Previous Owner | $19,090 | Credit Line Revolving |
Deed History
| Date | Type | Sale Price | Title Company |
|---|---|---|---|
| Warranty Deed | $473,000 | Security Title Agency | |
| Warranty Deed | $386,000 | First American Title Insurance | |
| Warranty Deed | $235,000 | Lawyers Title Of Arizona Inc | |
| Interfamily Deed Transfer | -- | Fidelity Natl Title Agency I | |
| Warranty Deed | $320,000 | Equity Title Agency Inc | |
| Special Warranty Deed | $190,900 | Capital Title Agency Inc |
Similar Homes in the area
Source: Arizona Regional Multiple Listing Service (ARMLS)
MLS Number: 6772684
APN: 212-46-472
- 19777 N 76th St Unit 2244
- 19777 N 76th St Unit 3238
- 19777 N 76th St Unit 3229
- 19777 N 76th St Unit 1131
- 19777 N 76th St Unit 1219
- 19777 N 76th St Unit 1198
- 19777 N 76th St Unit 2150
- 19777 N 76th St Unit 3246
- 19777 N 76th St Unit 2263
- 19777 N 76th St Unit 2292
- 19777 N 76th St Unit 2190
- 19777 N 76th St Unit 2332
- 20121 N 76th St Unit 2061
- 20121 N 76th St Unit 1019
- 20121 N 76th St Unit 2064
- 20121 N 76th St Unit 2021
- 20121 N 76th St Unit 2051
- 20100 N 78th Place Unit 2102
- 20100 N 78th Place Unit 2105
- 20100 N 78th Place Unit 3084
