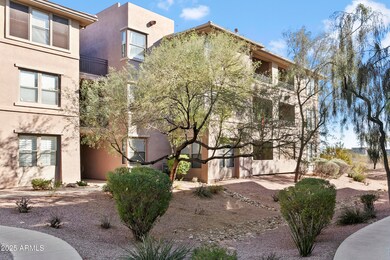19777 N 76th St Unit 3266 Scottsdale, AZ 85255
Grayhawk NeighborhoodHighlights
- Concierge
- Golf Course Community
- Heated Spa
- Grayhawk Elementary School Rated A
- Fitness Center
- City Lights View
About This Home
Discover your perfect peaceful sanctuary in this fully renovated 3-bedroom top floor condo with spectacular mountain, city lights, and desert views from the 3rd floor. Boasting 9' ceilings, light wood-style flooring, and all-new appliances. Enjoy the convenience of a 1-car garage and an additional assigned parking space. Situated in a vibrant community with endless amenities and planned activities, you'll have access to a movie theater, multiple pools, a spa, gym, and scenic walking paths. Whether you're here for relaxation or adventure, this condo offers everything you need. Unit is on the end overlooking the expansive desert and Mountain views, no neighbors above! Agent/Owner
Condo Details
Home Type
- Condominium
Est. Annual Taxes
- $1,934
Year Built
- Built in 2000
Lot Details
- Desert faces the front and back of the property
- Wrought Iron Fence
Parking
- 1 Car Detached Garage
- Assigned Parking
Property Views
- City Lights
- Mountain
Home Design
- Wood Frame Construction
- Tile Roof
- Stucco
Interior Spaces
- 1,438 Sq Ft Home
- 3-Story Property
- Furnished
- Ceiling height of 9 feet or more
- 1 Fireplace
Kitchen
- Eat-In Kitchen
- Breakfast Bar
- Built-In Microwave
Bedrooms and Bathrooms
- 3 Bedrooms
- 2 Bathrooms
- Dual Vanity Sinks in Primary Bathroom
Laundry
- Laundry in unit
- Dryer
- Washer
Pool
- Heated Spa
- Heated Pool
- Fence Around Pool
Location
- Property is near public transit
- Property is near a bus stop
Schools
- Grayhawk Elementary School
- Mountain Trail Middle School
- Pinnacle High School
Utilities
- Cooling Available
- Heating Available
- High Speed Internet
Listing and Financial Details
- Property Available on 4/14/25
- $50 Move-In Fee
- Rent includes repairs, pest control svc, linen, garbage collection, dishes
- 6-Month Minimum Lease Term
- $50 Application Fee
- Tax Lot 3266
- Assessor Parcel Number 212-46-674
Community Details
Overview
- Property has a Home Owners Association
- Grayhawk Association, Phone Number (480) 759-4945
- Venu At Grayhawk Condominium Subdivision
Amenities
- Concierge
- Clubhouse
- Theater or Screening Room
- Recreation Room
Recreation
- Golf Course Community
- Tennis Courts
- Racquetball
- Community Playground
- Fitness Center
- Heated Community Pool
- Community Spa
- Bike Trail
Pet Policy
- Pets Allowed
Security
- Security Guard
Map
Source: Arizona Regional Multiple Listing Service (ARMLS)
MLS Number: 6851427
APN: 212-46-674
- 19777 N 76th St Unit 3238
- 19777 N 76th St Unit 3229
- 19777 N 76th St Unit 1131
- 19777 N 76th St Unit 1219
- 19777 N 76th St Unit 1198
- 19777 N 76th St Unit 2150
- 19777 N 76th St Unit 3246
- 19777 N 76th St Unit 2263
- 19777 N 76th St Unit 3266
- 19777 N 76th St Unit 2190
- 19777 N 76th St Unit 2244
- 19777 N 76th St Unit 2332
- 20121 N 76th St Unit 2061
- 20121 N 76th St Unit 1019
- 20121 N 76th St Unit 2064
- 20121 N 76th St Unit 2021
- 20121 N 76th St Unit 2051
- 20100 N 78th Place Unit 2102
- 20100 N 78th Place Unit 2105
- 20100 N 78th Place Unit 3084







