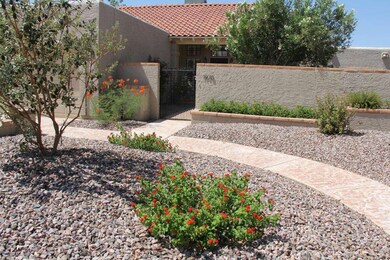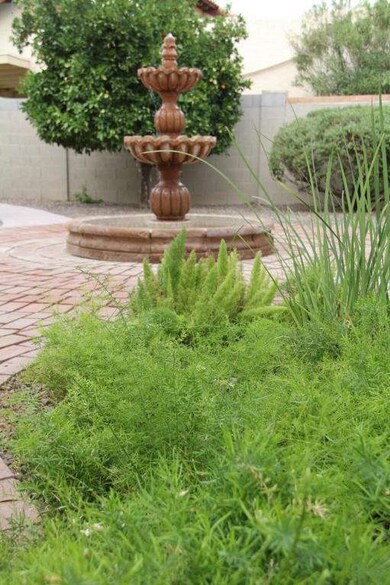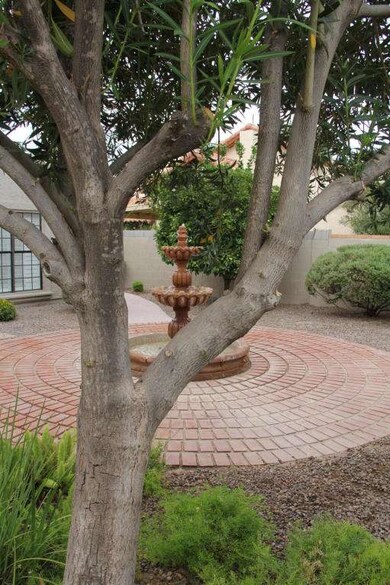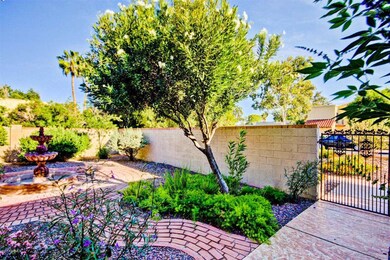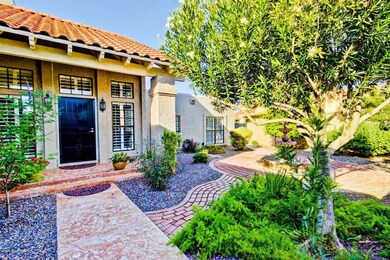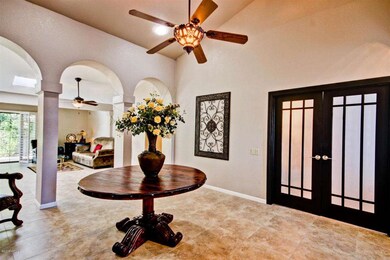
1978 E Carver Rd Tempe, AZ 85284
South Tempe NeighborhoodHighlights
- Vaulted Ceiling
- Spanish Architecture
- Private Yard
- C I Waggoner School Rated A-
- Granite Countertops
- No HOA
About This Home
As of January 2015Absolutely stunning home in a great Tempe neighborhood! A fabulous home, with contemporary flair! Enter this remarkable remodel through the beautiful courtyard entry with Large water fountain & lush landscaping. Enjoy cooking in this great kitchen, S.S. appliances, Thermador oven, new 3cm granite counters & cappuccino cabinetry. Decorator touches include modern subway glass tile back splash w/lighted, open shelving. Beautifully updated Bathrooms w/ granite counters, designer tile & vessel sinks. All new tile flooring throughout, cozy fireplace, Plantation Shutters, skylights, oil rubbed hardware & much More! Garage cabinets galore with epoxy floor. Minutes from shopping, dining, walking & biking paths! Outstanding location close to ASU, TempeTown lake, Chandler Fashion, & More! Awesome!
Home Details
Home Type
- Single Family
Est. Annual Taxes
- $2,333
Year Built
- Built in 1984
Lot Details
- 8,864 Sq Ft Lot
- Cul-De-Sac
- Block Wall Fence
- Front and Back Yard Sprinklers
- Sprinklers on Timer
- Private Yard
Parking
- 2 Car Garage
Home Design
- Spanish Architecture
- Wood Frame Construction
- Tile Roof
- Built-Up Roof
- Foam Roof
- Stucco
Interior Spaces
- 2,387 Sq Ft Home
- 1-Story Property
- Vaulted Ceiling
- Ceiling Fan
- Skylights
- Family Room with Fireplace
- Tile Flooring
- Washer and Dryer Hookup
Kitchen
- Eat-In Kitchen
- Breakfast Bar
- Built-In Microwave
- Granite Countertops
Bedrooms and Bathrooms
- 3 Bedrooms
- Remodeled Bathroom
- Primary Bathroom is a Full Bathroom
- 2 Bathrooms
- Dual Vanity Sinks in Primary Bathroom
- Easy To Use Faucet Levers
- Solar Tube
Accessible Home Design
- Accessible Hallway
- Doors with lever handles
- Multiple Entries or Exits
- Raised Toilet
Schools
- Kyrene De Los Ninos Elementary School
- Kyrene Middle School
- Corona Del Sol High School
Utilities
- Cooling Available
- Zoned Heating
- Water Softener
- High Speed Internet
- Cable TV Available
Additional Features
- Outdoor Storage
- Property is near a bus stop
Listing and Financial Details
- Tax Lot 11
- Assessor Parcel Number 301-50-825
Community Details
Overview
- No Home Owners Association
- Association fees include no fees
- Estate La Colina Subdivision
Recreation
- Bike Trail
Map
Home Values in the Area
Average Home Value in this Area
Property History
| Date | Event | Price | Change | Sq Ft Price |
|---|---|---|---|---|
| 04/24/2025 04/24/25 | For Sale | $715,000 | +83.8% | $300 / Sq Ft |
| 01/02/2015 01/02/15 | Sold | $389,000 | -1.4% | $163 / Sq Ft |
| 11/06/2014 11/06/14 | Pending | -- | -- | -- |
| 10/30/2014 10/30/14 | Price Changed | $394,500 | -0.1% | $165 / Sq Ft |
| 10/24/2014 10/24/14 | Price Changed | $394,900 | -0.2% | $165 / Sq Ft |
| 10/21/2014 10/21/14 | Price Changed | $395,500 | -0.3% | $166 / Sq Ft |
| 10/17/2014 10/17/14 | Price Changed | $396,500 | -0.1% | $166 / Sq Ft |
| 10/09/2014 10/09/14 | Price Changed | $397,000 | -0.3% | $166 / Sq Ft |
| 10/02/2014 10/02/14 | Price Changed | $398,000 | -0.3% | $167 / Sq Ft |
| 08/14/2014 08/14/14 | Price Changed | $399,000 | -1.5% | $167 / Sq Ft |
| 08/06/2014 08/06/14 | Price Changed | $405,000 | -0.5% | $170 / Sq Ft |
| 08/01/2014 08/01/14 | Price Changed | $407,000 | -1.2% | $171 / Sq Ft |
| 07/28/2014 07/28/14 | Price Changed | $412,000 | -1.7% | $173 / Sq Ft |
| 07/24/2014 07/24/14 | Price Changed | $419,000 | -0.7% | $176 / Sq Ft |
| 07/18/2014 07/18/14 | For Sale | $422,000 | -- | $177 / Sq Ft |
Tax History
| Year | Tax Paid | Tax Assessment Tax Assessment Total Assessment is a certain percentage of the fair market value that is determined by local assessors to be the total taxable value of land and additions on the property. | Land | Improvement |
|---|---|---|---|---|
| 2025 | $3,424 | $37,834 | -- | -- |
| 2024 | $3,334 | $36,033 | -- | -- |
| 2023 | $3,334 | $48,170 | $9,630 | $38,540 |
| 2022 | $3,160 | $37,880 | $7,570 | $30,310 |
| 2021 | $3,284 | $35,610 | $7,120 | $28,490 |
| 2020 | $3,205 | $34,250 | $6,850 | $27,400 |
| 2019 | $3,104 | $33,250 | $6,650 | $26,600 |
| 2018 | $3,000 | $30,750 | $6,150 | $24,600 |
| 2017 | $2,876 | $29,180 | $5,830 | $23,350 |
| 2016 | $2,916 | $29,910 | $5,980 | $23,930 |
| 2015 | $2,694 | $27,810 | $5,560 | $22,250 |
Mortgage History
| Date | Status | Loan Amount | Loan Type |
|---|---|---|---|
| Previous Owner | $283,500 | Seller Take Back |
Deed History
| Date | Type | Sale Price | Title Company |
|---|---|---|---|
| Interfamily Deed Transfer | -- | None Available | |
| Cash Sale Deed | $389,000 | Chicago Title Agency Inc | |
| Warranty Deed | $315,000 | Magnus Title Agency |
Similar Homes in Tempe, AZ
Source: Arizona Regional Multiple Listing Service (ARMLS)
MLS Number: 5146347
APN: 301-50-825
- 1920 E Belmont Dr
- 1915 E Citation Ln
- 1836 E Citation Ln Unit 19
- 1841 E Secretariat Dr
- 8242 S Kachina Dr
- 7724 S Apricot Dr
- 1971 E Sunburst Ln
- 1987 E Los Arboles Dr
- 1966 E Calle de Arcos
- 1873 E Mcnair Dr
- 1440 E Secretariat Dr
- 2106 E La Vieve Ln
- 8649 S Willow Dr
- 2727 N Price Rd Unit 26
- 2727 N Price Rd Unit 6
- 1946 E Caroline Ln Unit 2
- 7217 S Hazelton Ln
- 1702 E Mcnair Dr
- 1938 E Myrna Ln
- 7241 S Los Feliz Dr

