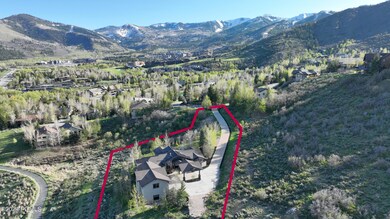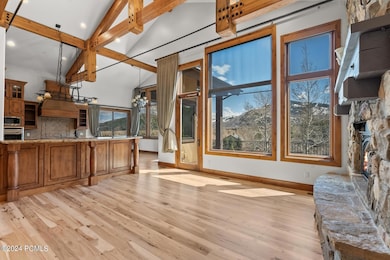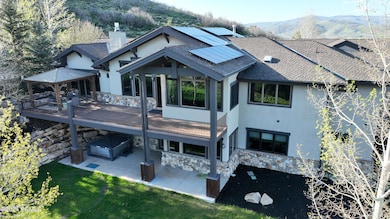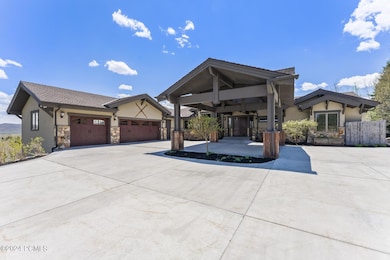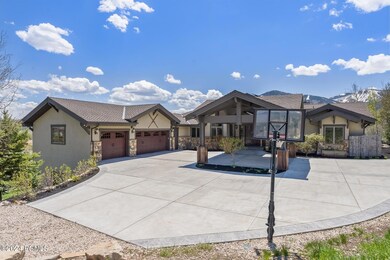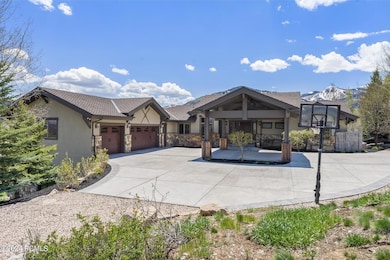
1978 Kidd Cir Park City, UT 84098
Snyderville NeighborhoodEstimated payment $26,284/month
Highlights
- Views of Ski Resort
- Steam Room
- Home Theater
- Parley's Park Elementary School Rated A-
- Fitness Center
- Spa
About This Home
Located about a mile from Canyons base at Park City in Sun Peak with pool, tennis, clubhouse amenities included, you get ski mountain views, privacy even in the hot tub, and room for everyone in this home. New flooring and paint throughout the 6 bedrooms. Main floor primary suite, gourmet kitchen, Solar panels cover the roof, plus a Tesla powerwall, gas and wood burning fireplaces, baths attached to each bedroom, plus three half baths, and a huge media/entertaining room. The oversized heated garage is a bonus at over 1,300 sq. ft., floor drains, added storage and epoxy floors. Close to skiing, trails, parks, schools, and bike path. Neighborhood clubhouse and outdoor pool in summer. Sq. ft. source is appraiser's measurement, buyer to verify.
Home Details
Home Type
- Single Family
Est. Annual Taxes
- $13,815
Year Built
- Built in 2005
Lot Details
- 1.58 Acre Lot
- South Facing Home
- Southern Exposure
- Landscaped
- Secluded Lot
- Sloped Lot
HOA Fees
- $78 Monthly HOA Fees
Parking
- 3 Car Garage
- Carport
- Heated Garage
- Garage Drain
- Garage Door Opener
- Guest Parking
Property Views
- River
- Lake
- Pond
- Ski Resort
- Mountain
- Valley
Home Design
- Mountain Contemporary Architecture
- Wood Frame Construction
- Shingle Roof
- Asphalt Roof
- Wood Siding
- Stone Siding
- Concrete Perimeter Foundation
- Stucco
- Stone
Interior Spaces
- 6,874 Sq Ft Home
- Wet Bar
- Sound System
- Wired For Data
- Vaulted Ceiling
- Ceiling Fan
- 4 Fireplaces
- Wood Burning Fireplace
- Gas Fireplace
- Great Room
- Family Room
- Formal Dining Room
- Home Theater
- Home Office
- Storage
- Steam Room
Kitchen
- Breakfast Bar
- Double Oven
- Gas Range
- Microwave
- Dishwasher
- Kitchen Island
- Granite Countertops
- Disposal
Flooring
- Wood
- Brick
- Stone
- Marble
Bedrooms and Bathrooms
- 6 Bedrooms | 3 Main Level Bedrooms
- Primary Bedroom on Main
- Walk-In Closet
- Hydromassage or Jetted Bathtub
Laundry
- Laundry Room
- Washer
Home Security
- Prewired Security
- Fire and Smoke Detector
Eco-Friendly Details
- Pre-Wired For Photovoltaic Solar
- Sprinkler System
Outdoor Features
- Spa
- Deck
- Patio
Utilities
- Forced Air Heating and Cooling System
- Heating System Uses Natural Gas
- Programmable Thermostat
- Natural Gas Connected
- Water Purifier
- Water Softener is Owned
- High Speed Internet
- Phone Available
- Cable TV Available
Listing and Financial Details
- Assessor Parcel Number Mh-22
Community Details
Overview
- Association fees include amenities, com area taxes, insurance, maintenance exterior, ground maintenance, management fees, reserve/contingency fund
- Association Phone (435) 655-8365
- Visit Association Website
- Sun Peak Subdivision
Amenities
- Common Area
- Clubhouse
Recreation
- Tennis Courts
- Fitness Center
- Community Pool
- Trails
Map
Home Values in the Area
Average Home Value in this Area
Tax History
| Year | Tax Paid | Tax Assessment Tax Assessment Total Assessment is a certain percentage of the fair market value that is determined by local assessors to be the total taxable value of land and additions on the property. | Land | Improvement |
|---|---|---|---|---|
| 2023 | $13,815 | $2,413,932 | $828,000 | $1,585,932 |
| 2022 | $8,597 | $1,327,962 | $336,755 | $991,207 |
| 2021 | $10,040 | $1,327,962 | $336,755 | $991,207 |
| 2020 | $8,909 | $1,129,721 | $336,755 | $792,966 |
| 2019 | $9,336 | $1,129,721 | $336,755 | $792,966 |
| 2018 | $8,553 | $1,034,974 | $283,700 | $751,274 |
| 2017 | $7,425 | $966,676 | $283,700 | $682,976 |
| 2016 | $7,987 | $966,676 | $283,700 | $682,976 |
| 2015 | $11,059 | $1,262,967 | $0 | $0 |
| 2013 | $11,739 | $1,262,967 | $0 | $0 |
Property History
| Date | Event | Price | Change | Sq Ft Price |
|---|---|---|---|---|
| 04/21/2025 04/21/25 | Price Changed | $4,489,000 | -1.6% | $653 / Sq Ft |
| 03/03/2025 03/03/25 | Price Changed | $4,560,000 | -0.2% | $663 / Sq Ft |
| 01/23/2025 01/23/25 | Price Changed | $4,570,000 | -0.2% | $665 / Sq Ft |
| 12/23/2024 12/23/24 | Price Changed | $4,580,000 | -0.2% | $666 / Sq Ft |
| 11/23/2024 11/23/24 | Price Changed | $4,590,000 | -0.2% | $668 / Sq Ft |
| 09/18/2024 09/18/24 | Price Changed | $4,600,000 | -5.2% | $669 / Sq Ft |
| 07/25/2024 07/25/24 | Price Changed | $4,850,000 | -8.5% | $706 / Sq Ft |
| 05/30/2024 05/30/24 | For Sale | $5,300,000 | +168.4% | $771 / Sq Ft |
| 12/03/2015 12/03/15 | Sold | -- | -- | -- |
| 10/20/2015 10/20/15 | Pending | -- | -- | -- |
| 10/20/2015 10/20/15 | For Sale | $1,975,000 | -- | $287 / Sq Ft |
Deed History
| Date | Type | Sale Price | Title Company |
|---|---|---|---|
| Warranty Deed | -- | First American Title | |
| Warranty Deed | -- | None Available |
Mortgage History
| Date | Status | Loan Amount | Loan Type |
|---|---|---|---|
| Open | $1,150,000 | New Conventional | |
| Previous Owner | $975,000 | Adjustable Rate Mortgage/ARM | |
| Previous Owner | $975,000 | Adjustable Rate Mortgage/ARM | |
| Previous Owner | $1,300,000 | Adjustable Rate Mortgage/ARM | |
| Previous Owner | $250,000 | Credit Line Revolving |
Similar Homes in the area
Source: Park City Board of REALTORS®
MLS Number: 12402048
APN: MH-22
- 1975 Picabo St
- 1521 W Meadow Loop Rd
- 4673 Nelson Ct
- 1492 W Meadow Loop Rd
- 1492 W Meadow Loop Rd Unit 21/22
- 1494 W Meadow Loop Rd
- 4371 Frost Haven Rd
- 4378 Willow Creek Dr
- 1315 Ptarmigan Ct Unit 7
- 1367 Settlement Dr
- 4364 Murnin Way
- 5200 Bear Ridge Rd
- 5200 Bear Ridge Rd Unit B
- 5195 Bear Ridge Rd Unit A
- 5195 Bear Ridge Rd Unit A
- 1469 W Old Ranch Rd
- 5184 Heather Ln
- 4216 Fairway Ln Unit F-3
- 4212 Fairway Ln

