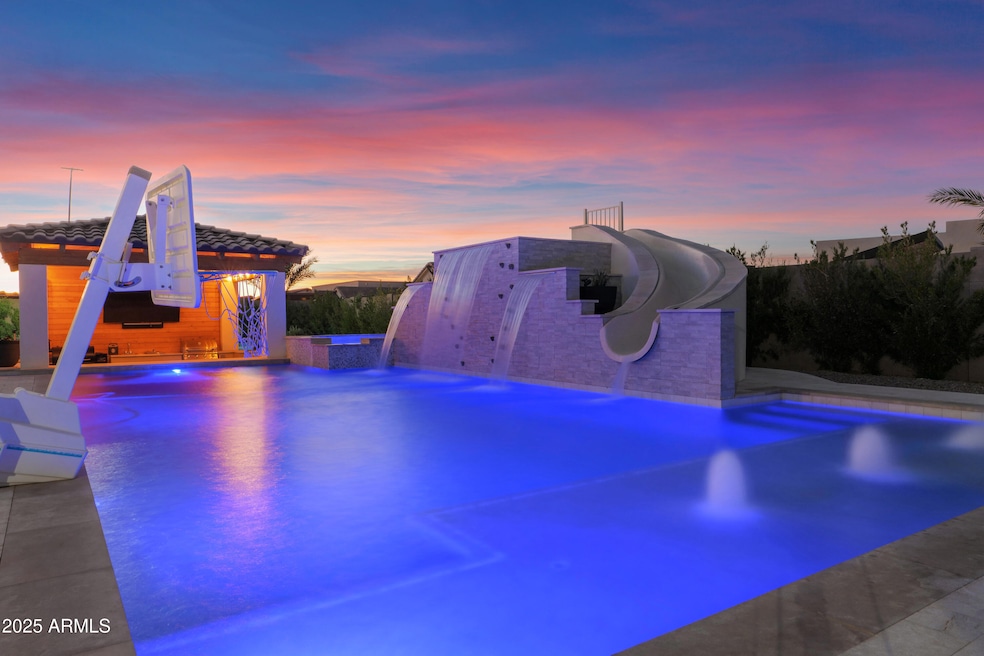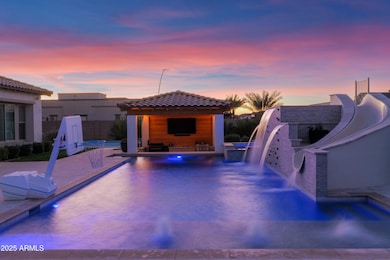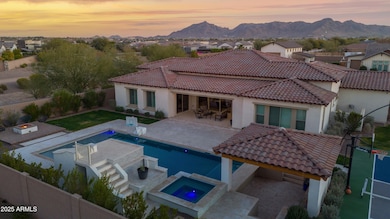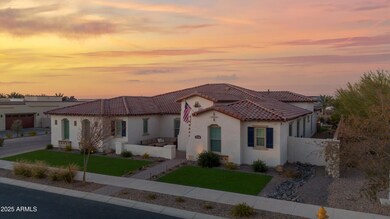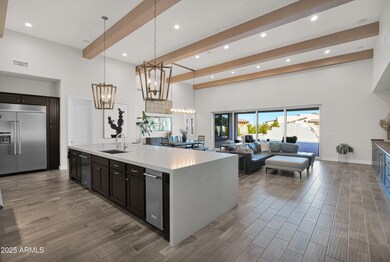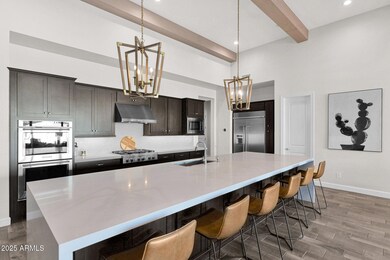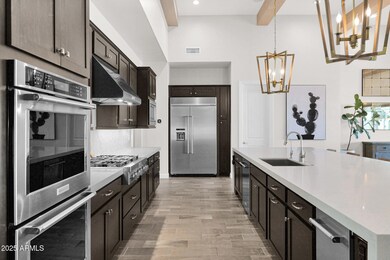
19780 E Ivy Ln Queen Creek, AZ 85142
Estimated payment $11,815/month
Highlights
- Heated Spa
- RV Gated
- Clubhouse
- Queen Creek Elementary School Rated A-
- 0.45 Acre Lot
- Private Yard
About This Home
Tucked behind the gates of the prestigious Whitewing at Whisper Ranch community in Queen Creek lies this impeccable home showcasing upscale living at its finest! Every feature has been thoughtfully designed to transform daily living into something extraordinary. This well-designed, highly upgraded Sawyer floorplan is the one you have been waiting for! As you arrive, you're welcomed by a pristine exterior with a pavered courtyard entry, perfectly situated next to a community walking path with no neighbors on one side. Step inside just past the foyer to the open concept greatroom with soaring 16-foot ceilings, custom wood beams, built-in cabinetry accented with shiplap, and an expansive 20-foot multi-panel door that fills the home with abundant natural light and seamlessly integrates indoor and outdoor living spaces. The gourmet kitchen is a chef's dream, offering shaker-style cabinets, quartz countertops with a stunning waterfall island, stylish tile backsplash, high-end stainless steel gas appliances including double ovens and a built-in refrigerator, and a convenient coffee bar with beverage refrigerator.
The primary suite is situated at the back of the home for added privacy and includes a decorative accent wall, custom barn door, and a spa-like ensuite bathroom complete with double vanities, a free-standing tub, dual entry subway-tiled shower, and a spacious walk-in closet. Three generously sized secondary bedrooms along with two additional bathrooms, including a convenient Jack-and-Jill, offer ample space for the whole family. You'll love the attached two-room casita with a separate entrance that offers flexible living options for extended family members or guests. Additional spaces include a stylish office with wood beams and shiplap accents, a spacious bonus room with a barn door and direct patio access, a mudroom with extra storage, and a large laundry room with abundant cabinetry and a built-in sink. Plus, custom shutters, a premium audio system, upgraded lighting and fans, R/O and soft water, and a security systems with cameras to help give you added peace of mind.
Head outside where you'll feel as if you stepped into a resort! The breathtaking heated pool provides endless fun for kids and adults alike with a rock climbing wall, waterslide, and Baja step with water feature. Retreat to the hot tub for some relaxation or head over to the swim-up bar and catch a game on the outdoor TV while the chef in the family grills your next meal. Next, head over to the sport court to shoot some hoops or play an exciting game of pickleball. Finally, unwind at the end of the day around the firepit while watching stunning Arizona sunsets.
Incredible community amenities, plenty of green spaces, and close proximity to all of the fantastic schools, shopping, restaurants, and entertainment that the Queen Creek community offers. You are NOT going to want to miss this opportunity!
Home Details
Home Type
- Single Family
Est. Annual Taxes
- $5,703
Year Built
- Built in 2021
Lot Details
- 0.45 Acre Lot
- Private Streets
- Desert faces the front and back of the property
- Block Wall Fence
- Artificial Turf
- Sprinklers on Timer
- Private Yard
- Grass Covered Lot
HOA Fees
- $405 Monthly HOA Fees
Parking
- 4 Open Parking Spaces
- 3 Car Garage
- RV Gated
Home Design
- Wood Frame Construction
- Tile Roof
- Reflective Roof
- Stucco
Interior Spaces
- 4,269 Sq Ft Home
- 1-Story Property
- Wet Bar
- Ceiling height of 9 feet or more
- Ceiling Fan
- Fireplace
- Double Pane Windows
- Low Emissivity Windows
- Vinyl Clad Windows
Kitchen
- Eat-In Kitchen
- Breakfast Bar
- Gas Cooktop
- Built-In Microwave
- Kitchen Island
Flooring
- Carpet
- Tile
Bedrooms and Bathrooms
- 5 Bedrooms
- Primary Bathroom is a Full Bathroom
- 4 Bathrooms
- Dual Vanity Sinks in Primary Bathroom
- Bathtub With Separate Shower Stall
Home Security
- Security System Owned
- Smart Home
Accessible Home Design
- No Interior Steps
Pool
- Pool Updated in 2021
- Heated Spa
- Heated Pool
Outdoor Features
- Fire Pit
- Built-In Barbecue
- Playground
Schools
- Queen Creek Elementary School
- Newell Barney College Preparatory Middle School
- Crismon High School
Utilities
- Cooling Available
- Heating unit installed on the ceiling
- Heating System Uses Natural Gas
- Wiring Updated in 2021
- Tankless Water Heater
- Water Softener
- High Speed Internet
- Cable TV Available
Listing and Financial Details
- Tax Lot 72
- Assessor Parcel Number 314-08-887
Community Details
Overview
- Association fees include ground maintenance, street maintenance
- Aam,Llc Association, Phone Number (602) 957-9191
- Built by Toll Brothers
- Whitewing At Whisper Ranch Subdivision, Sawyer Spanish Floorplan
Amenities
- Clubhouse
- Recreation Room
Recreation
- Pickleball Courts
- Sport Court
- Community Playground
- Bike Trail
Map
Home Values in the Area
Average Home Value in this Area
Tax History
| Year | Tax Paid | Tax Assessment Tax Assessment Total Assessment is a certain percentage of the fair market value that is determined by local assessors to be the total taxable value of land and additions on the property. | Land | Improvement |
|---|---|---|---|---|
| 2025 | $5,703 | $56,481 | -- | -- |
| 2024 | $5,705 | $53,791 | -- | -- |
| 2023 | $5,705 | $102,750 | $20,550 | $82,200 |
| 2022 | $5,397 | $71,750 | $14,350 | $57,400 |
| 2021 | $306 | $17,025 | $17,025 | $0 |
| 2020 | $290 | $4,095 | $4,095 | $0 |
| 2019 | $285 | $3,150 | $3,150 | $0 |
Property History
| Date | Event | Price | Change | Sq Ft Price |
|---|---|---|---|---|
| 03/26/2025 03/26/25 | Price Changed | $1,999,000 | -4.8% | $468 / Sq Ft |
| 01/23/2025 01/23/25 | For Sale | $2,100,000 | -- | $492 / Sq Ft |
Deed History
| Date | Type | Sale Price | Title Company |
|---|---|---|---|
| Warranty Deed | $836,434 | Westminster Title Agency | |
| Special Warranty Deed | -- | Westminster Title Agency |
Mortgage History
| Date | Status | Loan Amount | Loan Type |
|---|---|---|---|
| Open | $300,000 | Credit Line Revolving | |
| Open | $548,250 | Purchase Money Mortgage |
Similar Homes in Queen Creek, AZ
Source: Arizona Regional Multiple Listing Service (ARMLS)
MLS Number: 6809320
APN: 314-08-887
- 19777 E Ivy Ln
- 19726 E Vallejo St
- 20629 E Ivy Ln Unit 240
- 19912 E Natalie Way
- 19702 E Melissa Place
- 24695 S 195th Way
- 19717 E Country Meadows Dr
- 19575 E Vallejo St
- 19901 E Country Meadows Dr
- 24435 S 195th St
- 19518 E Melissa Place Unit 1
- 19535 E Via de Olivos
- 20000 E Riggs Rd
- 20000 E Riggs Rd Unit K
- 20000 E Riggs Rd Unit L
- 20000 E Riggs Rd Unit M
- 19704 Vía de Arboles
- 20125 E Melissa Place
- 24002 S 201st Ct
- 25219 S 194th St
