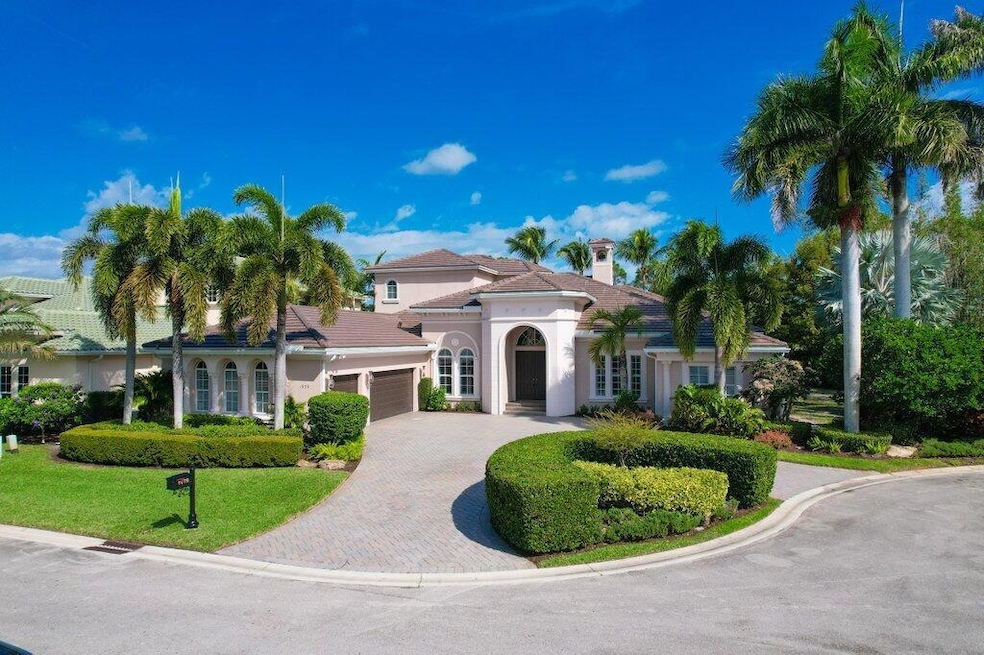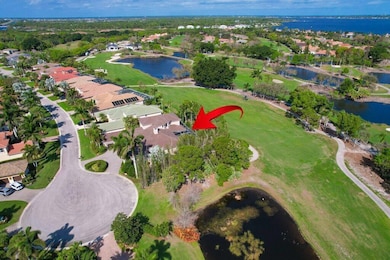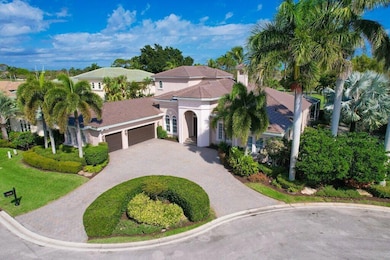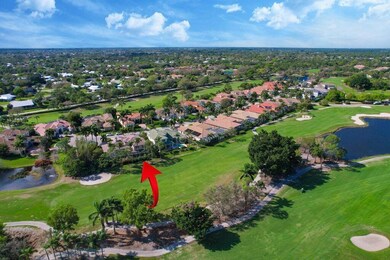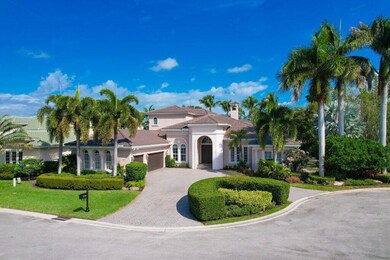
1979 SW Balata Terrace Palm City, FL 34990
Estimated payment $10,689/month
Highlights
- Boat Ramp
- Golf Course Community
- In Ground Spa
- Bessey Creek Elementary School Rated A-
- Gated with Attendant
- Golf Course View
About This Home
Exquisite Custom Estate in Palm Cove Golf & Yacht Club! First time on market! Located on a private, cul de sac lot, and nestled within the prestigious Palm Cove Golf & Yacht Club this home won't disappoint! Designed for the discerning homeowner, this luxurious residence seamlessly blends timeless elegance with modern sophistication.Step through grand double doors into a beautifully curated interior, where soaring ceilings, refined architectural details, and expansive living spaces create an atmosphere of effortless luxury. Bathed in natural light, the open-concept floor plan is perfect for both intimate gatherings and grand entertaining. The chef's kitchen is a masterpiece, featuring custom cabinetry and an oversized island, all designed to inspire a culinary excellence.
Home Details
Home Type
- Single Family
Est. Annual Taxes
- $16,091
Year Built
- Built in 2005
Lot Details
- 0.33 Acre Lot
- Lot Dimensions are 120x90x120x129
- Sprinkler System
HOA Fees
- $473 Monthly HOA Fees
Parking
- 3 Car Attached Garage
- Garage Door Opener
Property Views
- Golf Course
- Pool
Home Design
- Mediterranean Architecture
- Concrete Roof
Interior Spaces
- 4,961 Sq Ft Home
- 2-Story Property
- Single Hung Metal Windows
- Wood Frame Window
- Florida or Dining Combination
- Den
- Recreation Room
- Loft
- Sun or Florida Room
- Fire and Smoke Detector
- Dishwasher
Flooring
- Carpet
- Ceramic Tile
Bedrooms and Bathrooms
- 4 Bedrooms
- Walk-In Closet
- Dual Sinks
- Separate Shower in Primary Bathroom
Laundry
- Laundry Room
- Dryer
- Washer
Pool
- In Ground Spa
- Private Pool
Outdoor Features
- Patio
Schools
- Bessey Creek Elementary School
- Hidden Oaks Middle School
- Martin County High School
Utilities
- Central Heating and Cooling System
- Cable TV Available
Listing and Financial Details
- Assessor Parcel Number 063841020000002000
Community Details
Overview
- Association fees include management, common areas, recreation facilities, reserve fund
- Built by Toll Brothers
- Palm Cove Golf & Yacht Cl Subdivision
Amenities
- Clubhouse
- Community Library
Recreation
- Boat Ramp
- Boating
- Golf Course Community
- Tennis Courts
- Community Pool
- Park
Security
- Gated with Attendant
- Resident Manager or Management On Site
Map
Home Values in the Area
Average Home Value in this Area
Tax History
| Year | Tax Paid | Tax Assessment Tax Assessment Total Assessment is a certain percentage of the fair market value that is determined by local assessors to be the total taxable value of land and additions on the property. | Land | Improvement |
|---|---|---|---|---|
| 2024 | $15,147 | $951,871 | -- | -- |
| 2023 | $15,147 | $888,274 | $0 | $0 |
| 2022 | $13,532 | $829,791 | $0 | $0 |
| 2021 | $11,442 | $679,468 | $0 | $0 |
| 2020 | $11,299 | $670,087 | $0 | $0 |
| 2019 | $11,173 | $655,021 | $0 | $0 |
| 2018 | $10,896 | $642,808 | $0 | $0 |
| 2017 | $10,260 | $629,587 | $0 | $0 |
| 2016 | $10,109 | $616,638 | $0 | $0 |
| 2015 | -- | $612,352 | $0 | $0 |
| 2014 | -- | $607,492 | $0 | $0 |
Property History
| Date | Event | Price | Change | Sq Ft Price |
|---|---|---|---|---|
| 03/14/2025 03/14/25 | Price Changed | $1,590,000 | -3.6% | $320 / Sq Ft |
| 02/24/2025 02/24/25 | For Sale | $1,650,000 | -- | $333 / Sq Ft |
Deed History
| Date | Type | Sale Price | Title Company |
|---|---|---|---|
| Special Warranty Deed | $950,400 | -- |
Mortgage History
| Date | Status | Loan Amount | Loan Type |
|---|---|---|---|
| Open | $500,000 | Commercial | |
| Closed | $70,200 | Future Advance Clause Open End Mortgage | |
| Closed | $650,000 | Purchase Money Mortgage | |
| Closed | $159,000 | No Value Available |
Similar Homes in Palm City, FL
Source: BeachesMLS
MLS Number: R11065557
APN: 06-38-41-020-000-00200-0
- 2119 SW Balata Terrace
- 662 SW Woodside Ct
- 1749 SW Coxswain Place
- 742 SW Palm Cove Dr
- 1709 SW Coxswain Place
- 1826 SW Stratford Way
- 254 SW Harbor View Dr
- 736 SW Pebble Ln
- 2381 SW Carriage Hill Terrace Unit 201
- 778 SW Lighthouse Dr
- 119 SW Hatteras Ct
- 856 SW Pebble Ln
- 58 SW Palm Cove Dr
- 521 SW Marion Ct
- 855 SW Pebble Ln
- 1539 SW Albatross Way
- 166 SW Palm Cove Dr
- 77 SW Riverway Blvd
- 2394 SW Island Creek Trail
- 2442 SW Island Creek Trail
