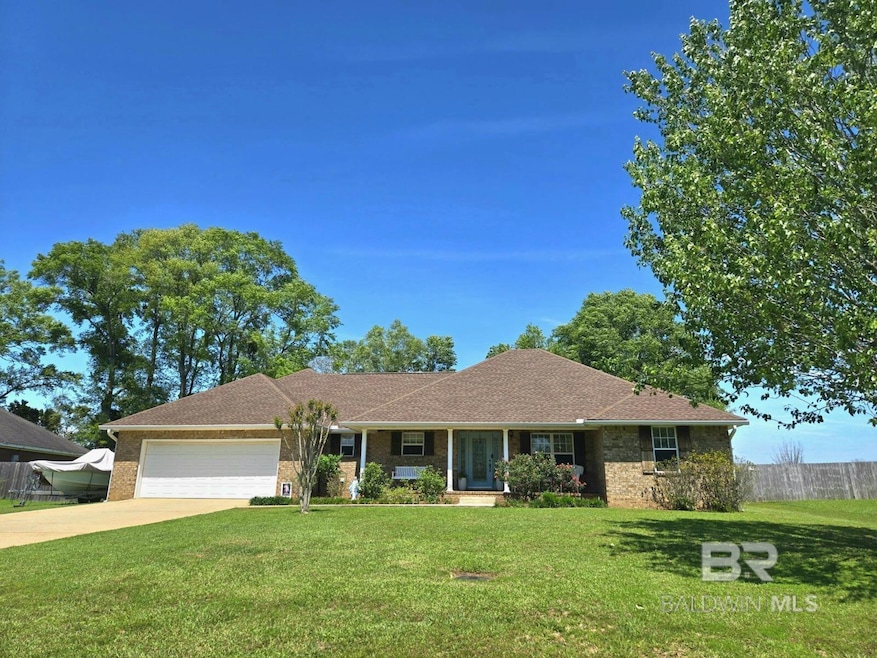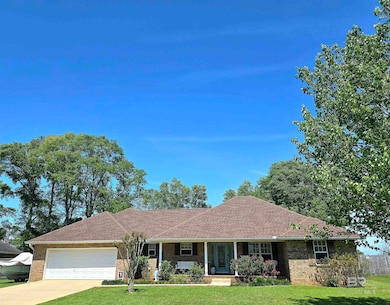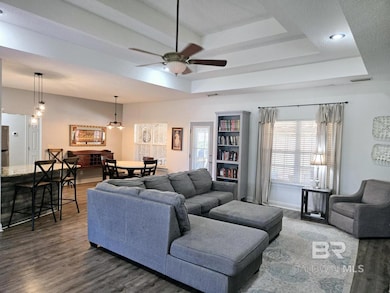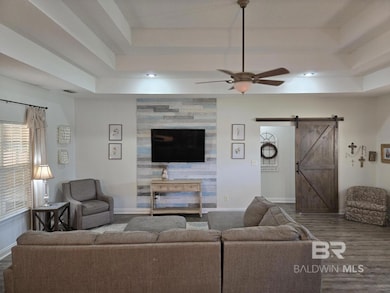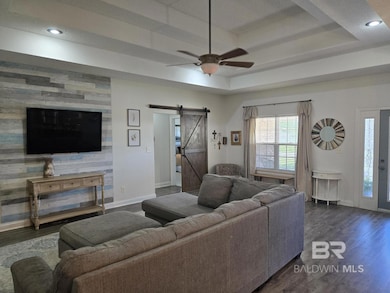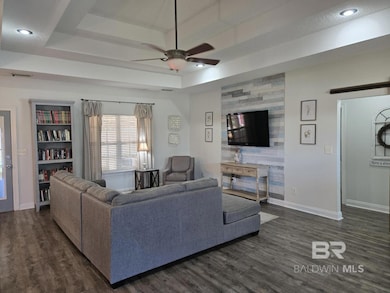
19790 O'Grady Ave Robertsdale, AL 36567
Estimated payment $1,824/month
Highlights
- Hot Property
- No HOA
- Eat-In Kitchen
- High Ceiling
- Screened Porch
- Brick or Stone Mason
About This Home
Don't miss this wonderful split plan 3 bedroom, 2 & 1/2 bath all brick home nestled at the end of a cul-de-sac just minutes from Highway 59 in convenient Robertsdale, and within +/-10-20 miles of Gulf Shores beaches, Downtown Fairhope, Mobile Bay, Foley Outlet Center, and the Beach Express off CR-54. Home was renovated within the past 5 years, including HVAC, roof, flooring, insulation, interior paint, and updates to primary suite and has been nicely maintained. Living room and primary bedroom boast grand and amazing double and triple tray ceilings. Fantastic open living, dining, kitchen space are offset by tasteful wood accent, white cabinets. granite surfaces, and stainless steel appliances in the kitchen. Spacious primary bedroom offers en-suite bath featuring tall ceilings, separate garden tub for soaking, separate walk-in tiled shower, private WC, and 2 expansive walk-in closets. Both additional bedrooms offer walk-in closet space. To top it all off, wait until you step out onto the spacious 27'X12' screen-enclosed back porch, perfect for year-round enjoyment with plenty of room for seating, dining, outdoor TV viewing, and overlooking privacy fenced back yard with firepit area and play-space and a storage building which conveys to the new owner. This home offers nice landscaping, lovely tree-shaded front yard, and a two-car garage. Call your favorite Realtor for your showing of this home today! Buyer to verify all information during due diligence.
Home Details
Home Type
- Single Family
Est. Annual Taxes
- $1,122
Year Built
- Built in 2005
Lot Details
- 0.28 Acre Lot
- Lot Dimensions are 70 x 120
- Fenced
- Level Lot
- Few Trees
Parking
- 2 Car Garage
- Automatic Garage Door Opener
Home Design
- Brick or Stone Mason
- Slab Foundation
- Wood Frame Construction
- Composition Roof
- Vinyl Siding
- Masonry
Interior Spaces
- 1,889 Sq Ft Home
- 1-Story Property
- High Ceiling
- Ceiling Fan
- Family Room
- Combination Kitchen and Dining Room
- Screened Porch
- Carpet
- Termite Clearance
- Laundry on main level
Kitchen
- Eat-In Kitchen
- Breakfast Bar
- Electric Range
- Microwave
- Dishwasher
- Disposal
Bedrooms and Bathrooms
- 3 Bedrooms
- Split Bedroom Floorplan
- En-Suite Bathroom
- Walk-In Closet
- Dual Vanity Sinks in Primary Bathroom
- Soaking Tub
- Separate Shower
Outdoor Features
- Outdoor Storage
Schools
- Robertsdale Elementary School
- Central Baldwin Middle School
- Robertsdale High School
Utilities
- Central Heating and Cooling System
- Underground Utilities
- Electric Water Heater
- Internet Available
Community Details
- No Home Owners Association
Listing and Financial Details
- Assessor Parcel Number 4803050000019.086
Map
Home Values in the Area
Average Home Value in this Area
Tax History
| Year | Tax Paid | Tax Assessment Tax Assessment Total Assessment is a certain percentage of the fair market value that is determined by local assessors to be the total taxable value of land and additions on the property. | Land | Improvement |
|---|---|---|---|---|
| 2024 | $1,077 | $31,160 | $2,760 | $28,400 |
| 2023 | $1,012 | $29,360 | $3,260 | $26,100 |
| 2022 | $860 | $25,140 | $0 | $0 |
| 2021 | $668 | $21,600 | $0 | $0 |
| 2020 | $548 | $17,980 | $0 | $0 |
| 2019 | $519 | $17,080 | $0 | $0 |
| 2018 | $510 | $16,820 | $0 | $0 |
| 2017 | $488 | $16,140 | $0 | $0 |
| 2016 | $470 | $15,620 | $0 | $0 |
| 2015 | $457 | $15,220 | $0 | $0 |
| 2014 | $415 | $13,940 | $0 | $0 |
| 2013 | -- | $12,740 | $0 | $0 |
Property History
| Date | Event | Price | Change | Sq Ft Price |
|---|---|---|---|---|
| 04/21/2025 04/21/25 | For Sale | $310,000 | +44.2% | $164 / Sq Ft |
| 02/05/2021 02/05/21 | Sold | $215,000 | +0.5% | $114 / Sq Ft |
| 01/07/2021 01/07/21 | Pending | -- | -- | -- |
| 01/05/2021 01/05/21 | For Sale | $214,000 | -- | $113 / Sq Ft |
Deed History
| Date | Type | Sale Price | Title Company |
|---|---|---|---|
| Warranty Deed | $215,000 | Attorney | |
| Warranty Deed | $169,000 | None Available | |
| Warranty Deed | -- | None Available | |
| Survivorship Deed | -- | None Available | |
| Survivorship Deed | -- | None Available |
Mortgage History
| Date | Status | Loan Amount | Loan Type |
|---|---|---|---|
| Open | $155,000 | New Conventional | |
| Previous Owner | $168,500 | VA | |
| Previous Owner | $168,099 | FHA | |
| Previous Owner | $141,750 | Purchase Money Mortgage |
Similar Homes in Robertsdale, AL
Source: Baldwin REALTORS®
MLS Number: 377887
APN: 48-03-05-0-000-019.086
- 19785 O'Grady Ave
- 19820 Oakdale Ln
- 22370 Buck Rd
- 19335 Oak Hillcrest Dr
- 0 Circle Dr
- 19794 Oakdale Ln
- 22607 Circle Dr
- 0 Cee Bee St Unit 14 376138
- 0 Cee Bee St Unit 15 376139
- 23861 County Road 71 Unit 7
- 23927 County Road 71 Unit 6
- 18914 Florida St
- 20336 E Silverhill Ave
- 22450 N Stoddard St
- 0 E Silverhill Ave Unit 375705
- 21649 Bartlett Ln
- 21778 Kelsey Dr
- 21840 Mahan Dr
- 18934 Kimberly Ct
- 18987 Dalewood Cir
