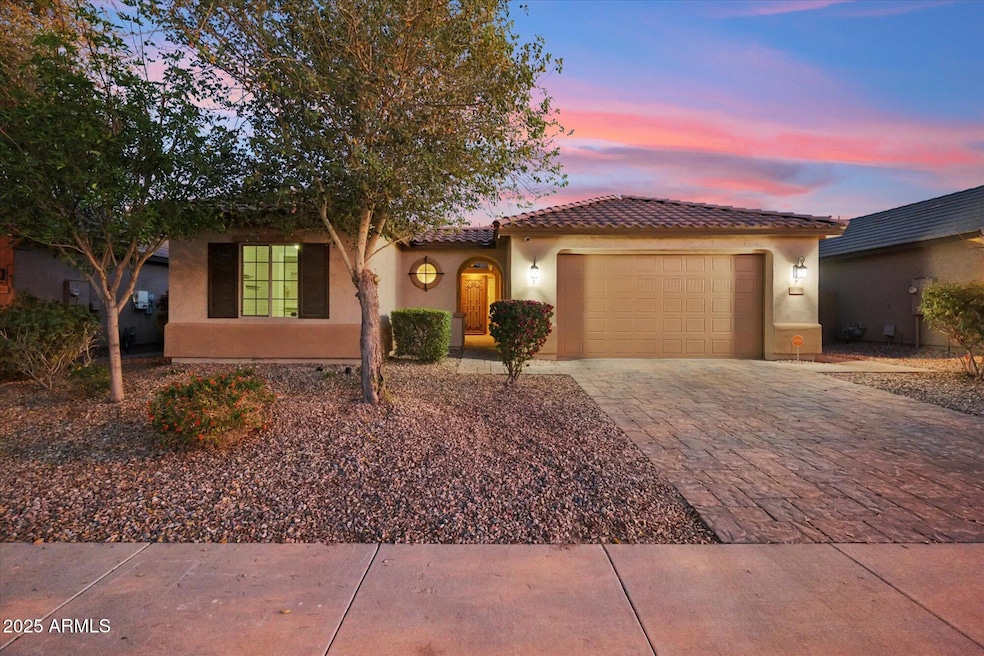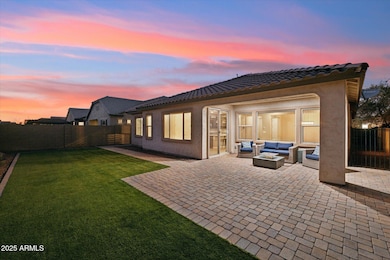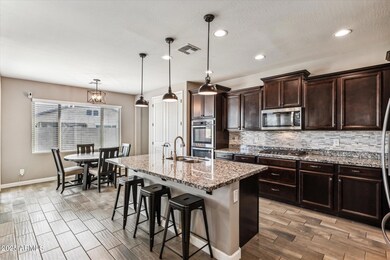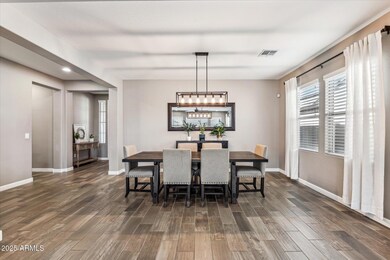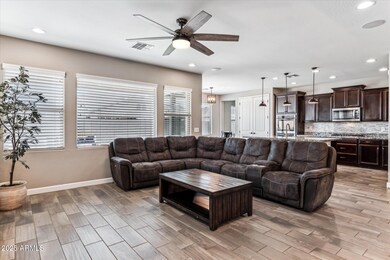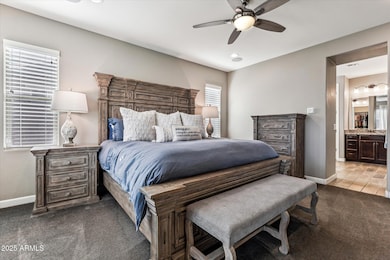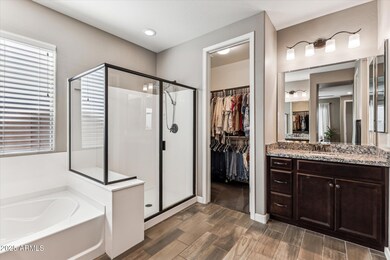
19797 W Lincoln St Buckeye, AZ 85326
Estimated payment $3,090/month
Highlights
- Spanish Architecture
- Eat-In Kitchen
- Tandem Parking
- Granite Countertops
- Double Pane Windows
- Dual Vanity Sinks in Primary Bathroom
About This Home
Home Sweet Home! This 4 bed, 3 bath well maintained home located in the desirable Blue Horizons community in Buckeye will check all the boxes! Generously sized single level floor plan with 3-car tandem garage & spacious backyard. Split floorplan with den/office space, wood plank tile flooring throughout home w/carpet in all bedrooms. Gourmet kitchen w/staggered cabinets w/pull knobs & crown molding, double ovens, 4-burner gas cooktop, large island w/pendant lighting, granite countertops w/undermount sink, backsplash, RO system & matching whirlpool stainless steel appliances. Master suite features double walk-in closets, separate tub & shower w/glass enclosure & double sinks w/granite countertops & upgraded lighting. Nicely sized additional bedrooms & full bathrooms w/granite countertops & walk-in closet in one bedroom. Enjoy the sunsets from the low maintenance backyard featuring covered patio with paver extension & walkways, turf, gravel/stone, dog run and drip system for any future plants/trees. BONUS - full HVAC replacement in 2024! Other notable features and upgrades include: paver driveway & walkway to front door, garage key pad, security door, rain gutters, two-tone paint throughout, blinds on all windows, fans throughout, speakers in living room, master bedroom & patio, Vivint security system, 9ft ceilings w/2-panel 8ft interior doors, walk-in closet at den/office space, lower cabinets w/sink in laundry room, canned lighting in all the right areas & so much more! Don't miss your opportunity to check out this wonderful home!
Home Details
Home Type
- Single Family
Est. Annual Taxes
- $2,079
Year Built
- Built in 2018
Lot Details
- 6,744 Sq Ft Lot
- Desert faces the front of the property
- Block Wall Fence
- Artificial Turf
- Front and Back Yard Sprinklers
- Sprinklers on Timer
HOA Fees
- $82 Monthly HOA Fees
Parking
- 2 Open Parking Spaces
- 3 Car Garage
- Tandem Parking
Home Design
- Spanish Architecture
- Wood Frame Construction
- Tile Roof
- Stucco
Interior Spaces
- 2,369 Sq Ft Home
- 1-Story Property
- Ceiling height of 9 feet or more
- Ceiling Fan
- Double Pane Windows
- Low Emissivity Windows
- Security System Owned
- Washer and Dryer Hookup
Kitchen
- Eat-In Kitchen
- Breakfast Bar
- Gas Cooktop
- Built-In Microwave
- Kitchen Island
- Granite Countertops
Flooring
- Carpet
- Tile
Bedrooms and Bathrooms
- 4 Bedrooms
- Primary Bathroom is a Full Bathroom
- 3 Bathrooms
- Dual Vanity Sinks in Primary Bathroom
- Bathtub With Separate Shower Stall
Schools
- Blue Horizons Elementary School
- Youngker High School
Utilities
- Cooling System Updated in 2024
- Cooling Available
- Heating System Uses Natural Gas
- Water Softener
- High Speed Internet
- Cable TV Available
Listing and Financial Details
- Tax Lot 285
- Assessor Parcel Number 502-35-548
Community Details
Overview
- Association fees include ground maintenance
- Aam Llc Association, Phone Number (602) 957-9191
- Built by Standard Pacific Homes
- Blue Horizons Parcel 3 Subdivision
Recreation
- Community Playground
- Bike Trail
Map
Home Values in the Area
Average Home Value in this Area
Tax History
| Year | Tax Paid | Tax Assessment Tax Assessment Total Assessment is a certain percentage of the fair market value that is determined by local assessors to be the total taxable value of land and additions on the property. | Land | Improvement |
|---|---|---|---|---|
| 2025 | $2,079 | $21,584 | -- | -- |
| 2024 | $2,061 | $20,556 | -- | -- |
| 2023 | $2,061 | $34,330 | $6,860 | $27,470 |
| 2022 | $1,912 | $26,900 | $5,380 | $21,520 |
| 2021 | $2,019 | $25,320 | $5,060 | $20,260 |
| 2020 | $1,928 | $24,420 | $4,880 | $19,540 |
| 2019 | $1,830 | $22,370 | $4,470 | $17,900 |
| 2018 | $271 | $4,200 | $4,200 | $0 |
| 2017 | $264 | $3,660 | $3,660 | $0 |
| 2016 | $217 | $3,855 | $3,855 | $0 |
| 2015 | $263 | $3,712 | $3,712 | $0 |
Property History
| Date | Event | Price | Change | Sq Ft Price |
|---|---|---|---|---|
| 04/18/2025 04/18/25 | Price Changed | $508,900 | -0.2% | $215 / Sq Ft |
| 03/15/2025 03/15/25 | Price Changed | $509,900 | -1.8% | $215 / Sq Ft |
| 03/03/2025 03/03/25 | For Sale | $519,000 | -- | $219 / Sq Ft |
Deed History
| Date | Type | Sale Price | Title Company |
|---|---|---|---|
| Special Warranty Deed | $291,660 | North American Title Company |
Mortgage History
| Date | Status | Loan Amount | Loan Type |
|---|---|---|---|
| Open | $105,000 | Credit Line Revolving | |
| Open | $297,000 | VA | |
| Closed | $292,863 | VA | |
| Closed | $291,660 | VA |
Similar Homes in Buckeye, AZ
Source: Arizona Regional Multiple Listing Service (ARMLS)
MLS Number: 6829076
APN: 502-35-548
- 19772 W Grant St
- 19778 W Lincoln St
- 19826 W Lincoln St
- 560 S 197th Ave
- 531 S 198th Ave
- 520 S 196th Dr
- 19919 W Lincoln St
- 19606 W Grant St
- 19985 W Moonlight Path
- 19742 W Harrison St
- 19591 W Lincoln St
- 19919 W Harrison St
- 20121 W Lilac St
- 523 S 201st Ave
- 19544 W Lincoln St
- 20017 W Jackson St
- 19726 W Morning Glory St
- 20025 W Madison St
- 19911 W Jefferson St
- 129 S 198th Dr
