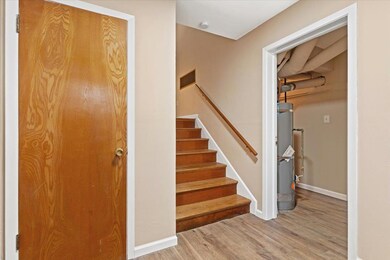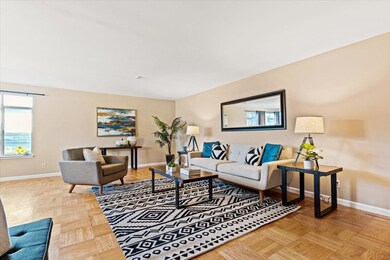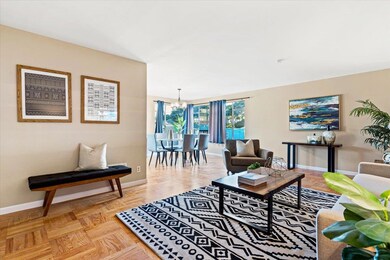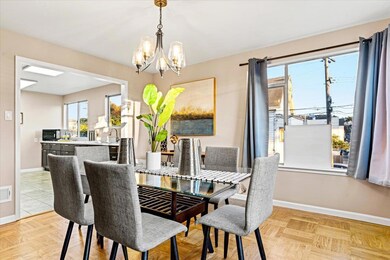
198 Augusta St San Francisco, CA 94124
Silver Terrace NeighborhoodHighlights
- Wood Flooring
- Forced Air Heating System
- Utility Room
- Bonus Room
- Combination Dining and Living Room
- Washer and Dryer
About This Home
As of September 2024Discover the charm of urban living with this expansive 5-bedroom, 3-full bathroom home in San Francisco. Freshly painted, this two-story home offers a generous 1,800 sq ft of versatile living space, perfect for big families or anyone looking for extra room to grow or work from home. Enjoy living quarters on both floors, making this home ideal for multi-generational living or possibly two homes under one roof, offering flexibility and privacy. The spacious backyard is ideal for outdoor entertaining or simply relaxing in your private oasis. This functional outdoor space can also provide extra private parking in addition to the 2 car garage. Experience the best of the city living in this welcoming home, designed to meet all your needs.
Home Details
Home Type
- Single Family
Est. Annual Taxes
- $3,460
Year Built
- Built in 1960
Lot Details
- 2,500 Sq Ft Lot
- Zoning described as RH1
Parking
- 2 Car Garage
- On-Street Parking
Home Design
- Flat Roof Shape
- Concrete Perimeter Foundation
Interior Spaces
- 1,800 Sq Ft Home
- 2-Story Property
- Wood Burning Fireplace
- Living Room with Fireplace
- Combination Dining and Living Room
- Bonus Room
- Utility Room
- Washer and Dryer
- Crawl Space
- Window Bars
Kitchen
- Electric Oven
- Range Hood
- Dishwasher
Flooring
- Wood
- Tile
- Vinyl
Bedrooms and Bathrooms
- 4 Bedrooms
- 3 Full Bathrooms
Utilities
- Forced Air Heating System
- Separate Meters
- Sewer Within 50 Feet
Listing and Financial Details
- Assessor Parcel Number 5377-029
Map
Home Values in the Area
Average Home Value in this Area
Property History
| Date | Event | Price | Change | Sq Ft Price |
|---|---|---|---|---|
| 09/06/2024 09/06/24 | Sold | $1,225,000 | +22.6% | $681 / Sq Ft |
| 08/08/2024 08/08/24 | Pending | -- | -- | -- |
| 07/31/2024 07/31/24 | For Sale | $998,888 | -- | $555 / Sq Ft |
Tax History
| Year | Tax Paid | Tax Assessment Tax Assessment Total Assessment is a certain percentage of the fair market value that is determined by local assessors to be the total taxable value of land and additions on the property. | Land | Improvement |
|---|---|---|---|---|
| 2024 | $3,460 | $292,917 | $83,679 | $209,238 |
| 2023 | $3,411 | $287,175 | $82,039 | $205,136 |
| 2022 | $3,350 | $281,545 | $80,431 | $201,114 |
| 2021 | $3,292 | $276,025 | $78,854 | $197,171 |
| 2020 | $3,301 | $273,196 | $78,046 | $195,150 |
| 2019 | $3,189 | $267,840 | $76,516 | $191,324 |
| 2018 | $3,084 | $262,589 | $75,016 | $187,573 |
| 2017 | $3,047 | $257,442 | $73,546 | $183,896 |
| 2016 | $2,973 | $252,395 | $72,104 | $180,291 |
| 2015 | $2,936 | $248,604 | $71,021 | $177,583 |
| 2014 | $2,859 | $243,735 | $69,630 | $174,105 |
Mortgage History
| Date | Status | Loan Amount | Loan Type |
|---|---|---|---|
| Open | $665,000 | New Conventional | |
| Previous Owner | $231,000 | Unknown | |
| Previous Owner | $100,000 | Credit Line Revolving |
Deed History
| Date | Type | Sale Price | Title Company |
|---|---|---|---|
| Grant Deed | -- | Wfg National Title Insurance C | |
| Grant Deed | -- | Wfg National Title Insurance C | |
| Warranty Deed | -- | None Available | |
| Warranty Deed | -- | None Available |
Similar Homes in San Francisco, CA
Source: MLSListings
MLS Number: ML81975030
APN: 5377-029
- 901 Bayshore Blvd Unit 311
- 901 Bayshore Blvd Unit 307
- 106 Scotia Ave
- 125 Topeka Ave
- 332 Bradford St
- 20 Apollo St
- 25 Holyoke St
- 392 Bayview Cir
- 1947 Palou Ave
- 139 Bridgeview Dr
- 76 Putnam St
- 2022 Palou Ave
- 446 Bayview Cir
- 334 Alemany Blvd Unit 3
- 19 Vistaview Ct
- 1870 Egbert Ave
- 419 Felton St
- 462 Prentiss St
- 656 Banks St
- 1830 Egbert Ave





