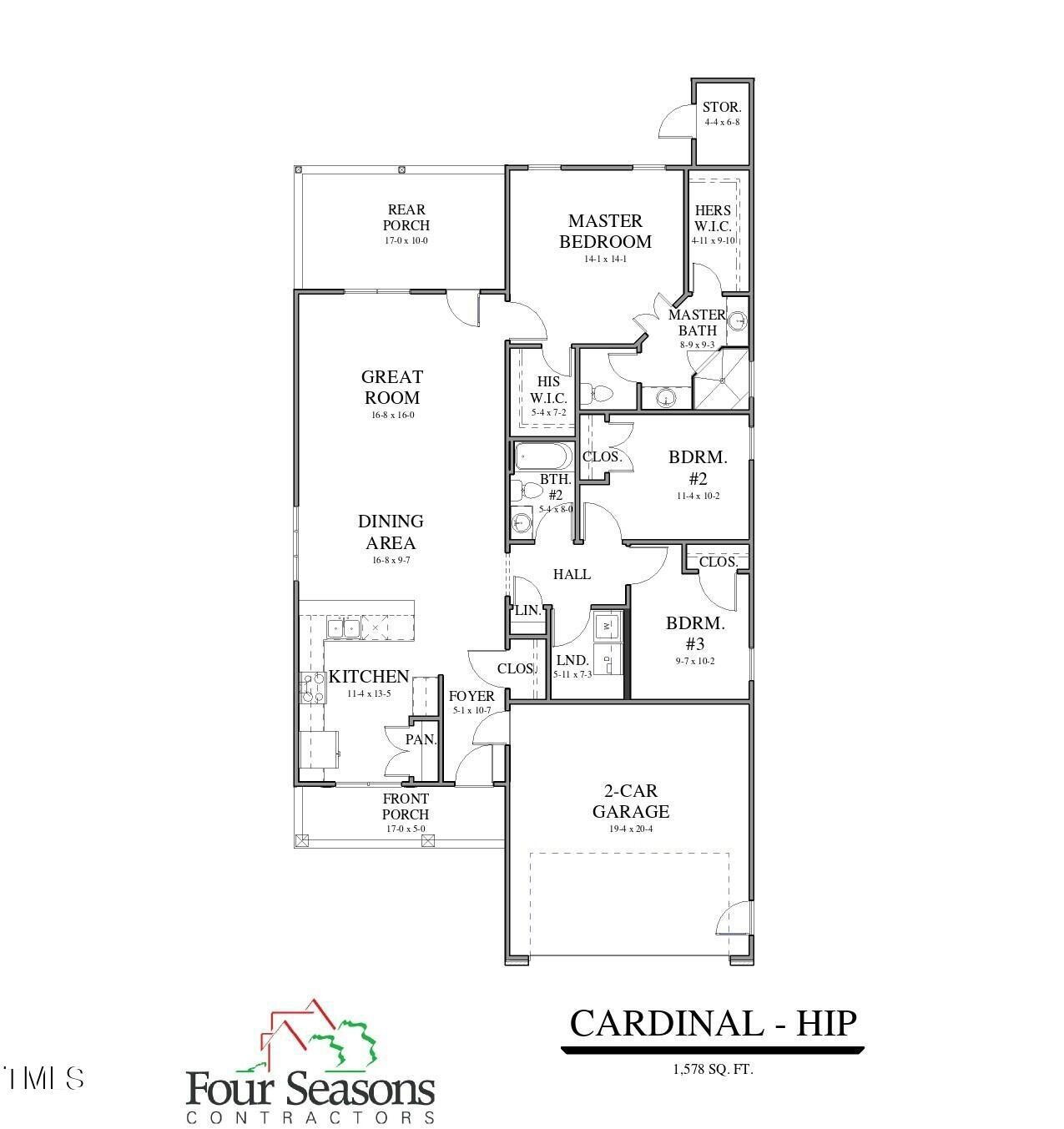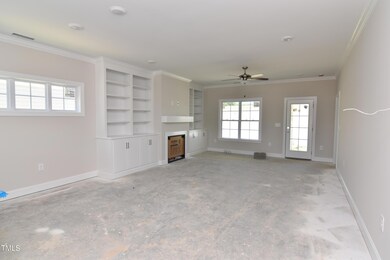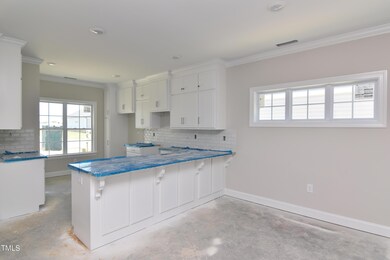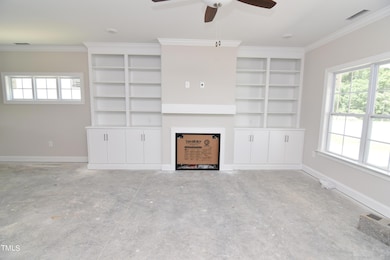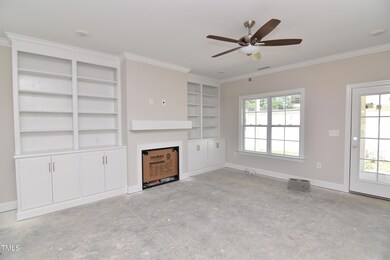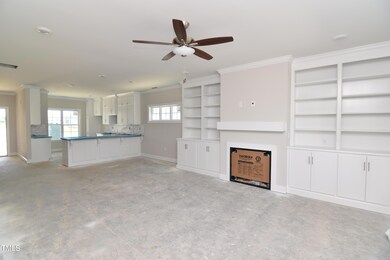
198 Brunswick Dr Nashville, NC 27856
Highlights
- New Construction
- Traditional Architecture
- Granite Countertops
- Open Floorplan
- High Ceiling
- Screened Porch
About This Home
As of October 2024Experience the Finest Options of Thoughtfully Designed Floor Plans and Low Maintenance Living in Bradford Place. One story living, open floor plan, gas fireplace w/ built-in bookcasses, large kitchen with bar, granite counters, tile backsplash, pantry. LVP flooring in primary living areas, private master suite w/ his & hers closets, 2 sep vanities, walk-in tile shower, & water closet. Laundry room, covered back porch, 2 car garage, fenced in rear yard. HOA dues cover lawn maintenance. Discover the ease of living in a new construction home.
Last Buyer's Agent
Non Member
Non Member Office
Home Details
Home Type
- Single Family
Est. Annual Taxes
- $221
Year Built
- Built in 2024 | New Construction
Lot Details
- 6,050 Sq Ft Lot
- Vinyl Fence
- Back Yard Fenced
HOA Fees
- $83 Monthly HOA Fees
Parking
- 2 Car Attached Garage
- Front Facing Garage
- Garage Door Opener
- Private Driveway
- 2 Open Parking Spaces
Home Design
- Traditional Architecture
- Brick Exterior Construction
- Slab Foundation
- Frame Construction
- Architectural Shingle Roof
- Vinyl Siding
Interior Spaces
- 1,578 Sq Ft Home
- 1-Story Property
- Open Floorplan
- Bookcases
- Bar
- Smooth Ceilings
- High Ceiling
- Ceiling Fan
- Entrance Foyer
- Combination Dining and Living Room
- Screened Porch
- Storage
- Utility Room
- Scuttle Attic Hole
Kitchen
- Electric Range
- Microwave
- Dishwasher
- Granite Countertops
Flooring
- Carpet
- Tile
- Luxury Vinyl Tile
Bedrooms and Bathrooms
- 3 Bedrooms
- Dual Closets
- Walk-In Closet
- 2 Full Bathrooms
- Double Vanity
- Private Water Closet
- Bathtub with Shower
- Walk-in Shower
Laundry
- Laundry Room
- Laundry on main level
- Washer and Electric Dryer Hookup
Home Security
- Carbon Monoxide Detectors
- Fire and Smoke Detector
Accessible Home Design
- Handicap Accessible
Outdoor Features
- Patio
- Outdoor Storage
Schools
- Nashville Elementary School
- Nash Central Middle School
- Nash Central High School
Utilities
- Central Air
- Heating System Uses Gas
- Heating System Uses Natural Gas
- Electric Water Heater
Community Details
- Association fees include ground maintenance, road maintenance
- Bradford Place HOA, Phone Number (252) 462-0022
- Built by Four Seasons Contractors
- Bradford Place Subdivision, The Cardinal Hip Floor Plan
Listing and Financial Details
- Assessor Parcel Number 381006490241
Map
Home Values in the Area
Average Home Value in this Area
Property History
| Date | Event | Price | Change | Sq Ft Price |
|---|---|---|---|---|
| 10/21/2024 10/21/24 | Sold | $299,900 | 0.0% | $190 / Sq Ft |
| 09/26/2024 09/26/24 | Pending | -- | -- | -- |
| 05/29/2024 05/29/24 | For Sale | $299,900 | -- | $190 / Sq Ft |
Tax History
| Year | Tax Paid | Tax Assessment Tax Assessment Total Assessment is a certain percentage of the fair market value that is determined by local assessors to be the total taxable value of land and additions on the property. | Land | Improvement |
|---|---|---|---|---|
| 2024 | $221 | $20,250 | $20,250 | $0 |
| 2023 | $136 | $20,250 | $0 | $0 |
| 2022 | $136 | $20,250 | $20,250 | $0 |
Mortgage History
| Date | Status | Loan Amount | Loan Type |
|---|---|---|---|
| Open | $299,900 | VA |
Deed History
| Date | Type | Sale Price | Title Company |
|---|---|---|---|
| Warranty Deed | $300,000 | None Listed On Document |
Similar Homes in Nashville, NC
Source: Doorify MLS
MLS Number: 10032159
APN: 381006-49-0241
- 1681 S Old Carriage Rd
- 180 Brunswick Dr
- 2090 Eastern Ave
- 1017 E Birchwood Dr
- 1023 Birchwood Dr
- 416 Woodfield Dr
- 902 Birchwood Dr
- 0 Indian
- 817 S Creek Dr
- 1104 Cross Creek Dr
- 0 Apache Dr
- 600 Cuddington Ln
- 680 Sweet Potato Ln Unit Lot 34
- 639 Sweet Potato Ln Unit Lot 3
- 601 Sweet Potato Ln Unit Lot 5
- 609 E Cockrell St
- 109 S Fort St
- 724 Prestwick Dr
- 1204 Breedlove Rd
- 388 Glover Park Memorial Dr
