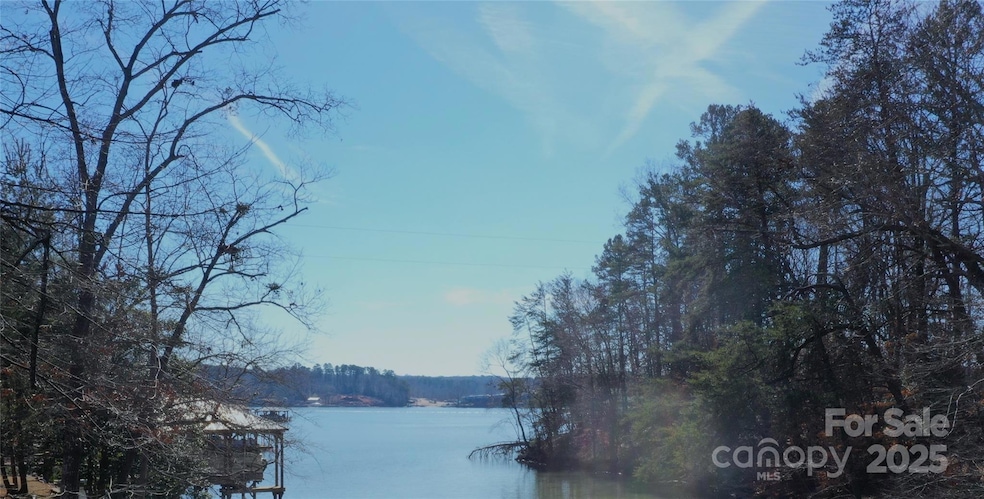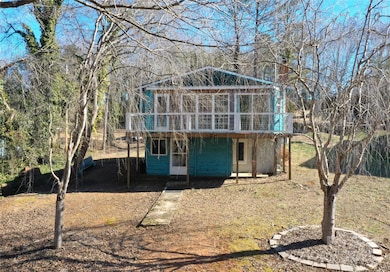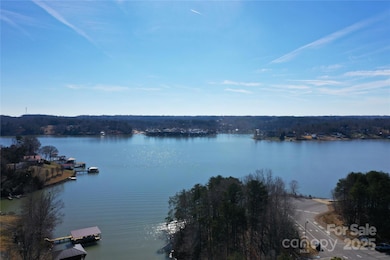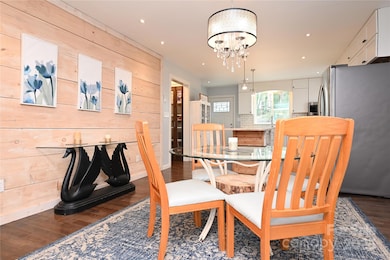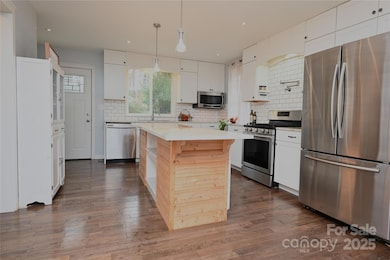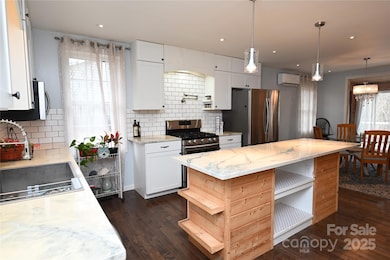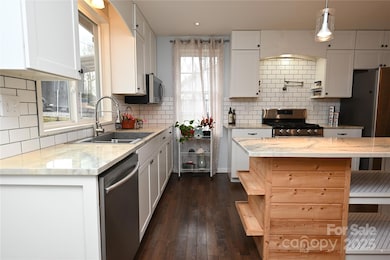
198 Clouse Ln Taylorsville, NC 28681
Estimated payment $2,905/month
Highlights
- Boathouse
- Water Views
- Open Floorplan
- West Alexander Middle School Rated A-
- Covered Dock
- Deck
About This Home
Charming waterfront bungalow with 85 ft. of lake frontage, a boathouse, and a concrete patio/dock perfect for lakeside living or investment. Short-term rentals such as Airbnb are allowed. The upper-level features two bedrooms, one full-bath, a stunning chestnut floor with picturesque views of the cove. The updated kitchen boasts a tile backsplash and granite countertops, which flow seamlessly into the beautifully designed living and dining spaces. The basement includes an additional kitchen, a wood stove, 2 additional sleeping rooms & bath, as well as easy lake access, offering the potential to rent out both levels separately. This property also includes a boathouse equipped with a wench and track for safely securing your fishing boat and lake toys. The stationary patio/dock, complete with a sink, are perfect for entertaining or relaxing by the water & watching the herons and wildlife. Bring your grill and your chairs and start creating unforgettable memories at this lakeside retreat.
Listing Agent
Kendall Real Estate Brokerage Email: pam@kendall-realestate.com License #296258
Open House Schedule
-
Sunday, April 27, 20251:00 to 3:30 pm4/27/2025 1:00:00 PM +00:004/27/2025 3:30:00 PM +00:00Join us to tour this amazing lake home and great investment!Add to Calendar
Home Details
Home Type
- Single Family
Est. Annual Taxes
- $1,504
Year Built
- Built in 1979
Lot Details
- Property is zoned RA-20
Home Design
- Bungalow
- Composition Roof
- Metal Roof
- Wood Siding
Interior Spaces
- 1-Story Property
- Open Floorplan
- Wood Burning Fireplace
- Self Contained Fireplace Unit Or Insert
- Family Room with Fireplace
- Water Views
- Laundry Room
Kitchen
- Electric Oven
- Gas Range
- Range Hood
- Microwave
- Dishwasher
- Kitchen Island
Flooring
- Wood
- Tile
- Vinyl
Bedrooms and Bathrooms
- 2 Main Level Bedrooms
- 2 Full Bathrooms
Finished Basement
- Basement Fills Entire Space Under The House
- Interior and Exterior Basement Entry
Parking
- Driveway
- 4 Open Parking Spaces
Outdoor Features
- Waterfront has a Concrete Retaining Wall
- Boathouse
- Covered Dock
- Deck
- Outbuilding
Schools
- Whittenburg Elementary School
- West Middle School
- Alexander Central High School
Utilities
- Propane
- Electric Water Heater
- Septic Tank
Community Details
- Dusty Ridge Subdivision
Listing and Financial Details
- Assessor Parcel Number 0002390
Map
Home Values in the Area
Average Home Value in this Area
Tax History
| Year | Tax Paid | Tax Assessment Tax Assessment Total Assessment is a certain percentage of the fair market value that is determined by local assessors to be the total taxable value of land and additions on the property. | Land | Improvement |
|---|---|---|---|---|
| 2024 | $1,504 | $206,600 | $73,260 | $133,340 |
| 2023 | $766 | $206,600 | $73,260 | $133,340 |
| 2022 | $581 | $133,499 | $66,600 | $66,899 |
| 2021 | $581 | $133,499 | $66,600 | $66,899 |
| 2020 | $581 | $133,499 | $66,600 | $66,899 |
| 2019 | $581 | $133,499 | $66,600 | $66,899 |
| 2018 | $574 | $133,499 | $66,600 | $66,899 |
| 2017 | $1,119 | $133,499 | $66,600 | $66,899 |
| 2016 | $1,110 | $132,419 | $65,520 | $66,899 |
| 2015 | $1,110 | $132,419 | $65,520 | $66,899 |
| 2014 | $1,110 | $132,480 | $63,450 | $69,030 |
| 2012 | $858 | $132,480 | $63,450 | $69,030 |
Property History
| Date | Event | Price | Change | Sq Ft Price |
|---|---|---|---|---|
| 04/02/2025 04/02/25 | Price Changed | $499,000 | -5.0% | $353 / Sq Ft |
| 02/21/2025 02/21/25 | Price Changed | $525,000 | -4.4% | $372 / Sq Ft |
| 01/26/2025 01/26/25 | For Sale | $549,000 | +545.9% | $389 / Sq Ft |
| 03/15/2017 03/15/17 | Sold | $85,000 | -34.6% | $65 / Sq Ft |
| 01/26/2017 01/26/17 | Pending | -- | -- | -- |
| 04/11/2016 04/11/16 | For Sale | $129,900 | -- | $100 / Sq Ft |
Deed History
| Date | Type | Sale Price | Title Company |
|---|---|---|---|
| Warranty Deed | $85,000 | None Available |
Similar Homes in the area
Source: Canopy MLS (Canopy Realtor® Association)
MLS Number: 4215950
APN: 0002390
- 4165 54th Ave NE
- 6428 Huntington Ln
- 4164 54th Ave NE
- 6343 Huntington Ln Unit 1
- 7205 Church Rd
- 1296 Misty Ln Unit 14
- 1320 Misty Ln Unit 13
- 1341 Misty Ln Unit 9
- 1285 Misty Ln Unit 6
- 6249 Hayden Dr
- 9 Tadpole Ln
- 4953 Elmhurst Dr NE
- 34 Sand Bar Dr
- 5016 Woodwinds Dr NE
- 1470 River Hills Ct
- 287 Ben Eller Ln
- 4060 Steve Ikerd Dr NE
- 3733 Whitney Dr NE
- 3723 Whitney Dr NE
- 5126 Mark Dr NE
