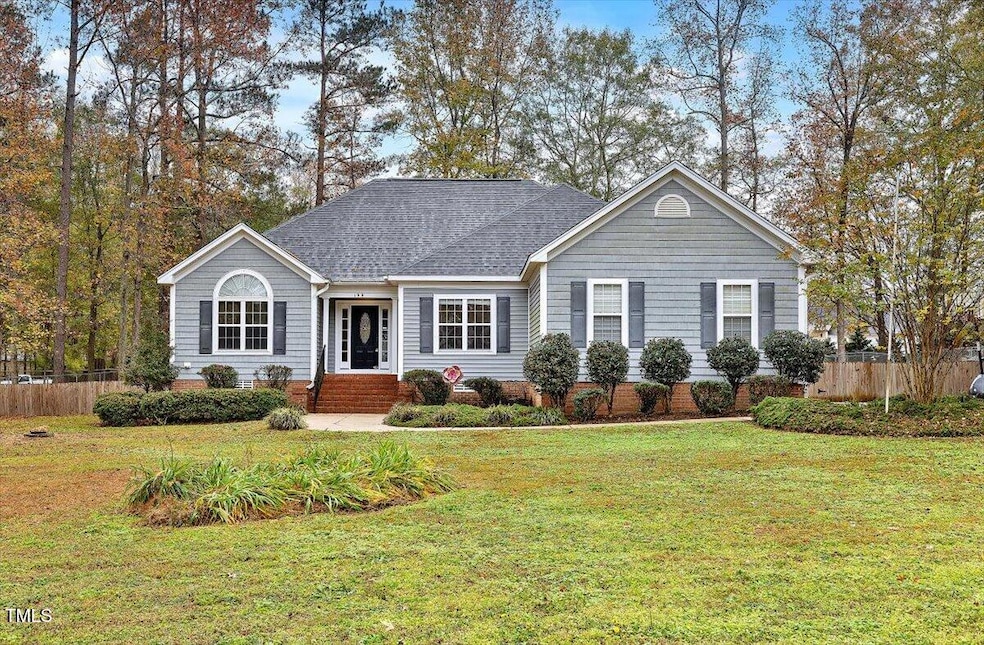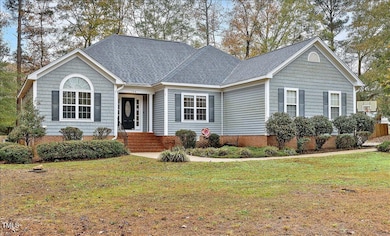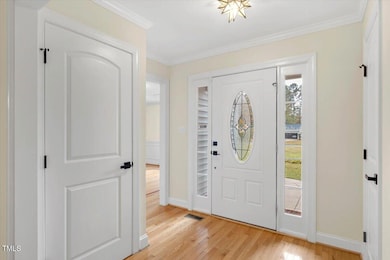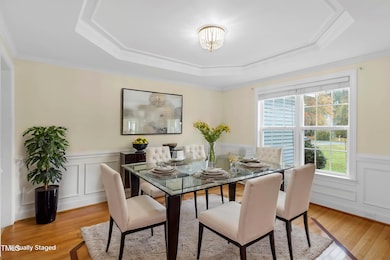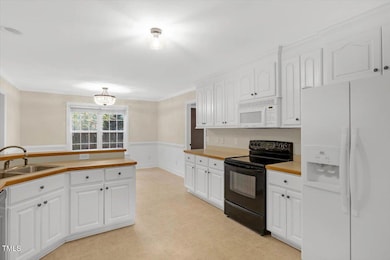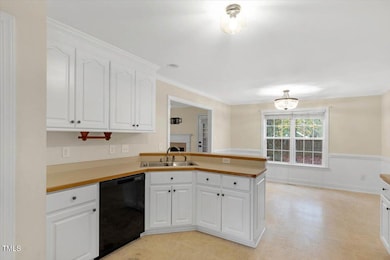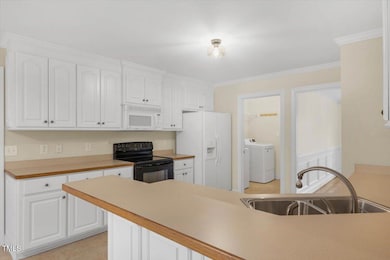
198 Hillsdale Dr Clayton, NC 27527
Archer Lodge NeighborhoodEstimated payment $2,410/month
Highlights
- Contemporary Architecture
- Wood Flooring
- Bonus Room
- River Dell Elementary School Rated A-
- Attic
- Screened Porch
About This Home
Main-Floor Living at Its Finest in a Former Parade of Homes Winner! Tucked near the end of a peaceful cul-de-sac in a quiet, one-street neighborhood, this presidential award-winning Parade Home offers the perfect blend of luxury, functionality, and charm. Designed for effortless main-floor living, you'll love the thoughtful layout featuring spacious living areas, a cozy gas log fireplace, gleaming hardwood floors, elegant tray ceilings, and a relaxing screened porch—perfect for morning coffee or evening wind-downs. Upstairs, a huge finished bonus room with its own half bath offers the ideal flex space for guests, hobbies, or a media room. Enjoy true peace of mind with a whole-house generator, new roof (2021), new septic pump (2022), upstairs AC (2024), new water heater (2021), and washer/dryer upgrades (2024/2021). Additional features include a vapor barrier in the crawl space, gutter guards for easy maintenance, a charming storage shed, and a finished two-car garage with extra storage. The beautifully landscaped, fully fenced backyard and flat, expansive yard offer an ideal space for entertaining, play, or simply enjoying the outdoors, while a long, elegant driveway makes welcoming guests a breeze. Located in highly desirable Archer Lodge, you're just minutes to downtown Clayton, top-rated schools, grocery stores, parks, and everything else you need for daily convenience. Closing costs may be available with an acceptable offer, and this home may qualify for a USDA mortgage—adding even more value to an already incredible opportunity. This one checks all the boxes—award-winning design, smart updates, serene location, and room to grow.
Home Details
Home Type
- Single Family
Est. Annual Taxes
- $2,514
Year Built
- Built in 2004
Lot Details
- 0.59 Acre Lot
- Back Yard Fenced
HOA Fees
- $6 Monthly HOA Fees
Parking
- 2 Car Attached Garage
Home Design
- Contemporary Architecture
- Transitional Architecture
- Traditional Architecture
- Brick Foundation
- Architectural Shingle Roof
- Vinyl Siding
Interior Spaces
- 2,286 Sq Ft Home
- 1-Story Property
- Family Room
- Dining Room
- Bonus Room
- Screened Porch
- Laundry Room
- Attic
Flooring
- Wood
- Carpet
- Tile
- Vinyl
Bedrooms and Bathrooms
- 3 Bedrooms
- Primary bathroom on main floor
Schools
- River Dell Elementary School
- Archer Lodge Middle School
- Corinth Holder High School
Utilities
- Central Heating and Cooling System
- Septic Tank
Community Details
- Association fees include ground maintenance
- Hillsdale Village HOA, Phone Number (919) 830-7540
- Hillsdale Village Subdivision
Listing and Financial Details
- Assessor Parcel Number 16-K-04-006-M
Map
Home Values in the Area
Average Home Value in this Area
Tax History
| Year | Tax Paid | Tax Assessment Tax Assessment Total Assessment is a certain percentage of the fair market value that is determined by local assessors to be the total taxable value of land and additions on the property. | Land | Improvement |
|---|---|---|---|---|
| 2024 | $2,515 | $253,990 | $60,000 | $193,990 |
| 2023 | $2,515 | $253,990 | $60,000 | $193,990 |
| 2022 | $2,540 | $253,990 | $60,000 | $193,990 |
| 2021 | $2,413 | $253,990 | $60,000 | $193,990 |
| 2020 | $2,489 | $253,990 | $60,000 | $193,990 |
| 2019 | $2,489 | $253,990 | $60,000 | $193,990 |
| 2018 | $2,004 | $200,350 | $25,130 | $175,220 |
| 2017 | $1,963 | $200,350 | $25,130 | $175,220 |
| 2016 | $1,963 | $200,350 | $25,130 | $175,220 |
| 2015 | $1,863 | $200,350 | $25,130 | $175,220 |
| 2014 | $1,863 | $200,350 | $25,130 | $175,220 |
Property History
| Date | Event | Price | Change | Sq Ft Price |
|---|---|---|---|---|
| 04/18/2025 04/18/25 | Price Changed | $393,000 | -1.8% | $172 / Sq Ft |
| 04/01/2025 04/01/25 | For Sale | $400,000 | -- | $175 / Sq Ft |
Deed History
| Date | Type | Sale Price | Title Company |
|---|---|---|---|
| Warranty Deed | $298,000 | None Available | |
| Warranty Deed | -- | None Available | |
| Warranty Deed | $205,000 | None Available | |
| Deed | -- | -- |
Mortgage History
| Date | Status | Loan Amount | Loan Type |
|---|---|---|---|
| Open | $288,054 | FHA | |
| Previous Owner | $77,403 | New Conventional | |
| Previous Owner | $78,434 | Unknown | |
| Previous Owner | $80,000 | Unknown | |
| Previous Owner | $80,000 | Purchase Money Mortgage |
Similar Homes in Clayton, NC
Source: Doorify MLS
MLS Number: 10085987
APN: 16K04006M
- 106 Capanne Ct
- 474 W Ravano Dr
- 12491 Buffalo Rd
- 35 Wheatfield Ln
- 111 Preakness Dr
- 452 Bent Willow Dr
- 74 Silver Moon Ln
- 111 Silver Moon Ln Unit 121
- 41 Silver Moon Ln Unit 115
- 80 Summer Mist Ln Unit 165p
- 92 Summer Mist Ln Unit 164p
- 263 Annali Way
- 100 Summer Mist Ln Unit 163p
- 278 Bent Willow Dr
- 13 Needham Ln
- 273 Homestead Way
- 125 Summerlin Dr
- 115 Summerlin Dr
- 179 Carrie Dr
- 524 Beckwith Ave
