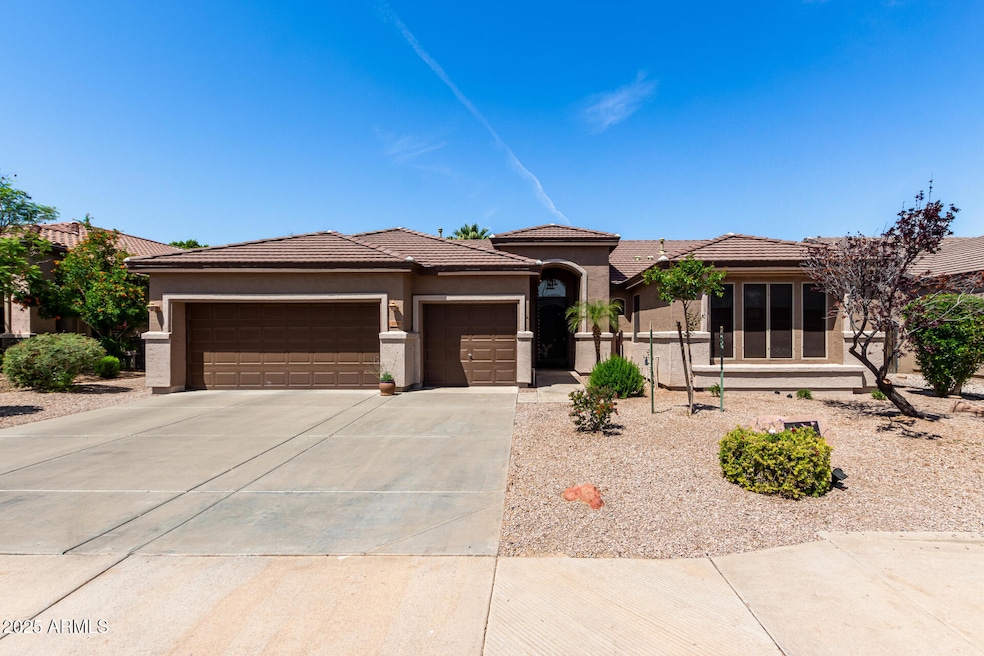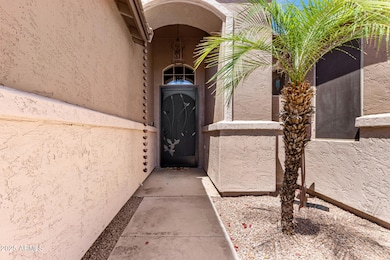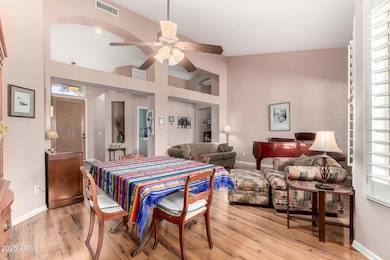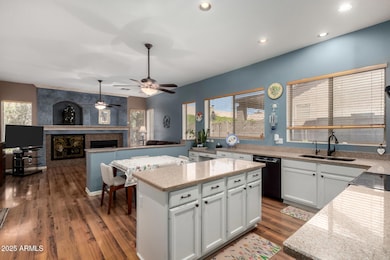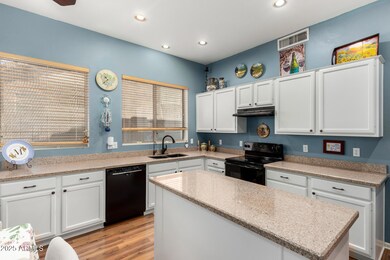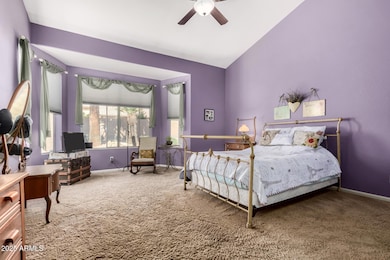
198 N Nevada Way Gilbert, AZ 85233
Northwest Gilbert NeighborhoodEstimated payment $3,896/month
Highlights
- Play Pool
- Vaulted Ceiling
- Eat-In Kitchen
- Playa Del Rey Elementary School Rated A-
- Private Yard
- Double Pane Windows
About This Home
Step into this beautifully designed home featuring a spacious, split floorplan and soaring ceilings that create an open, airy feel throughout. You'll love the low-maintenance tile flooring that flows from the entry through the kitchen, hallways, bathrooms, and laundry room.The oversized primary suite is a true retreat, complete with a charming bay window and white kitchen cabinets to unwind. The eat-in kitchen is ideal for entertaining, showcasing cabinetry, a massive island, and an open layout that flows seamlessly into the large family roomâ€''complete with a cozy gas fireplace and built-in entertainment niche. Out back, relax under the extended covered patio with ceiling fans, or take a dip in your private PebbleTec pool.
Home Details
Home Type
- Single Family
Est. Annual Taxes
- $2,245
Year Built
- Built in 1997
Lot Details
- 8,019 Sq Ft Lot
- Desert faces the front and back of the property
- Block Wall Fence
- Front and Back Yard Sprinklers
- Sprinklers on Timer
- Private Yard
HOA Fees
- $32 Monthly HOA Fees
Parking
- 3 Car Garage
Home Design
- Roof Updated in 2022
- Wood Frame Construction
- Tile Roof
- Stucco
Interior Spaces
- 2,274 Sq Ft Home
- 1-Story Property
- Vaulted Ceiling
- Ceiling Fan
- Gas Fireplace
- Double Pane Windows
- Family Room with Fireplace
- Security System Owned
- Washer and Dryer Hookup
Kitchen
- Eat-In Kitchen
- Kitchen Island
Flooring
- Carpet
- Laminate
- Tile
Bedrooms and Bathrooms
- 3 Bedrooms
- Remodeled Bathroom
- Primary Bathroom is a Full Bathroom
- 2 Bathrooms
- Dual Vanity Sinks in Primary Bathroom
- Easy To Use Faucet Levers
- Bathtub With Separate Shower Stall
Accessible Home Design
- Accessible Hallway
- No Interior Steps
Pool
- Play Pool
Schools
- Playa Del Rey Elementary School
- Mesquite Jr High Middle School
- Mesquite High School
Utilities
- Cooling Available
- Zoned Heating
- Heating System Uses Natural Gas
Listing and Financial Details
- Tax Lot 22
- Assessor Parcel Number 310-09-176
Community Details
Overview
- Association fees include ground maintenance
- Summer Meadows Association, Phone Number (480) 757-2811
- Built by Shea
- Summer Meadows Parcel 3 Subdivision, Laguna Floorplan
- FHA/VA Approved Complex
Recreation
- Community Playground
- Bike Trail
Map
Home Values in the Area
Average Home Value in this Area
Tax History
| Year | Tax Paid | Tax Assessment Tax Assessment Total Assessment is a certain percentage of the fair market value that is determined by local assessors to be the total taxable value of land and additions on the property. | Land | Improvement |
|---|---|---|---|---|
| 2025 | $2,245 | $30,610 | -- | -- |
| 2024 | $2,261 | $29,153 | -- | -- |
| 2023 | $2,261 | $43,750 | $8,750 | $35,000 |
| 2022 | $2,191 | $33,600 | $6,720 | $26,880 |
| 2021 | $2,314 | $32,060 | $6,410 | $25,650 |
| 2020 | $2,278 | $30,020 | $6,000 | $24,020 |
| 2019 | $2,094 | $27,660 | $5,530 | $22,130 |
| 2018 | $2,032 | $25,910 | $5,180 | $20,730 |
| 2017 | $1,962 | $24,610 | $4,920 | $19,690 |
| 2016 | $2,022 | $23,930 | $4,780 | $19,150 |
| 2015 | $1,851 | $24,850 | $4,970 | $19,880 |
Property History
| Date | Event | Price | Change | Sq Ft Price |
|---|---|---|---|---|
| 04/25/2025 04/25/25 | For Sale | $660,000 | -- | $290 / Sq Ft |
Deed History
| Date | Type | Sale Price | Title Company |
|---|---|---|---|
| Interfamily Deed Transfer | -- | None Available | |
| Warranty Deed | -- | Security Title Agency | |
| Warranty Deed | $233,000 | Equity Title Agency Inc | |
| Deed | $176,062 | First American Title | |
| Warranty Deed | -- | First American Title |
Mortgage History
| Date | Status | Loan Amount | Loan Type |
|---|---|---|---|
| Open | $110,500 | New Conventional | |
| Closed | $103,500 | New Conventional | |
| Closed | $79,250 | Unknown | |
| Open | $260,000 | Unknown | |
| Closed | $150,000 | Credit Line Revolving | |
| Closed | $211,500 | Purchase Money Mortgage | |
| Previous Owner | $186,400 | New Conventional | |
| Previous Owner | $187,791 | New Conventional | |
| Closed | $23,300 | No Value Available |
Similar Homes in the area
Source: Arizona Regional Multiple Listing Service (ARMLS)
MLS Number: 6855466
APN: 310-09-176
- 1313 W Straford Ave
- 1094 W Page Ave
- 1201 W Washington Ave Unit 1
- 1119 W Heather Ave
- 1043 W Washington Ave
- 1131 W Sierra Madre Ave
- 1249 W Seascape Dr
- 1344 W Seascape Dr
- 1350 W Seascape Dr
- 1214 W Pacific Dr
- 113 S Ocean Dr
- 528 N Nevada Way
- 531 N Cambridge St Unit 1
- 1488 W Page Ave
- 870 W Straford Ave
- 1152 W Horseshoe Ave
- 55 N Abalone Ct
- 1425 W Elliot Rd Unit 207
- 846 W Straford Ave
- 1548 W Windhaven Ave
