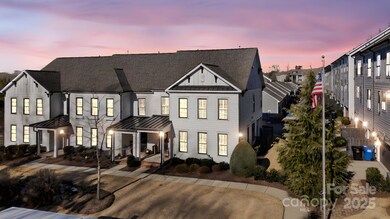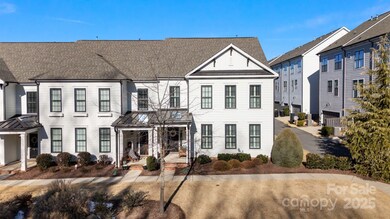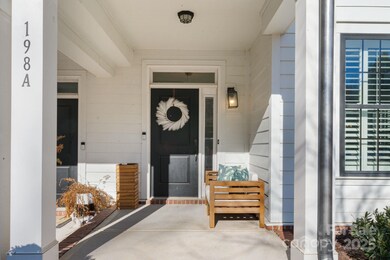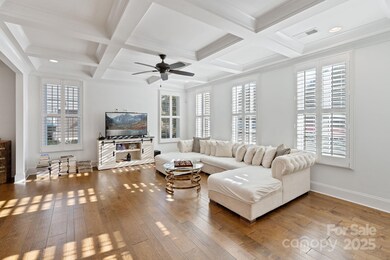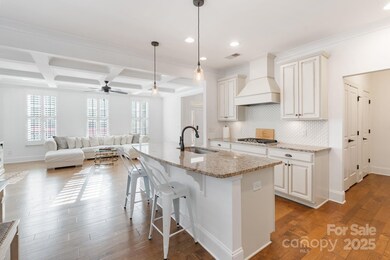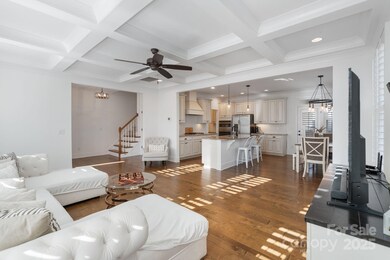
198 Singleton Rd Unit A Mooresville, NC 28117
Lake Norman NeighborhoodHighlights
- Open Floorplan
- Pond
- Wood Flooring
- Lake Norman Elementary School Rated A-
- Traditional Architecture
- End Unit
About This Home
As of March 2025Previously Villas at Morrison Plantation Model Home, this home has it ALL!! No upgrade has gone amiss. Situated upon RARE corner lot & end unit - multiple windows allow natural light to all rooms! Highly desirable Pinot Floorplan due to thoughtful consideration of every area! Gorgeous gourmet kitchen w/ LARGE kitchen island, granite countertops, stainless steel appliances including 5 burner gas cooktop, 42" cabinets w/ molding & dining area! Other notable features of home include coffered ceilings, plantation shutters, upgraded lighting, pantry, real hardwood floors, new paint, and 2-CAR attached garage! Explore upstairs to your spacious primary suite with additional bonus area for nursery or office. En-suite bathroom w/ dual vanities, dual closets, and large standalone shower. 2 additional bedrooms upstairs host tasteful interior finishings & plenty of natural light. Desirable community within walking distance to all Mooresville has to offer! Dining, breweries, shopping and more!
Last Agent to Sell the Property
Realty ONE Group Select Brokerage Email: grossuc@gmail.com License #274657

Townhouse Details
Home Type
- Townhome
Est. Annual Taxes
- $4,335
Year Built
- Built in 2017
Lot Details
- End Unit
HOA Fees
- $132 Monthly HOA Fees
Parking
- 2 Car Attached Garage
- Garage Door Opener
- Driveway
Home Design
- Traditional Architecture
- Slab Foundation
- Composition Roof
- Hardboard
Interior Spaces
- 2-Story Property
- Open Floorplan
- Wired For Data
- Built-In Features
- Ceiling Fan
- Insulated Windows
- Window Treatments
- Mud Room
- Pull Down Stairs to Attic
- Home Security System
Kitchen
- Double Self-Cleaning Convection Oven
- Gas Oven
- Gas Cooktop
- Range Hood
- Microwave
- Plumbed For Ice Maker
- Dishwasher
- Kitchen Island
- Disposal
Flooring
- Wood
- Tile
Bedrooms and Bathrooms
- 3 Bedrooms
- Walk-In Closet
Laundry
- Dryer
- Washer
Outdoor Features
- Pond
- Patio
- Rear Porch
Schools
- Lake Norman Elementary School
- Lakeshore Middle School
- Lake Norman High School
Utilities
- Forced Air Heating and Cooling System
- Heating System Uses Natural Gas
- Electric Water Heater
- Cable TV Available
Listing and Financial Details
- Assessor Parcel Number 4647-13-4369.000
Community Details
Overview
- Csi Management Association
- Built by Meeting Street
- Villas At Morrison Plantation Subdivision, Pinot Floorplan
- Mandatory home owners association
Recreation
- Trails
Map
Home Values in the Area
Average Home Value in this Area
Property History
| Date | Event | Price | Change | Sq Ft Price |
|---|---|---|---|---|
| 03/12/2025 03/12/25 | Sold | $500,000 | -3.8% | $232 / Sq Ft |
| 01/24/2025 01/24/25 | Price Changed | $520,000 | -1.0% | $241 / Sq Ft |
| 01/16/2025 01/16/25 | For Sale | $525,000 | +23.5% | $243 / Sq Ft |
| 08/17/2021 08/17/21 | Sold | $425,000 | +3.7% | $201 / Sq Ft |
| 07/19/2021 07/19/21 | Pending | -- | -- | -- |
| 07/17/2021 07/17/21 | For Sale | $409,950 | -- | $194 / Sq Ft |
Tax History
| Year | Tax Paid | Tax Assessment Tax Assessment Total Assessment is a certain percentage of the fair market value that is determined by local assessors to be the total taxable value of land and additions on the property. | Land | Improvement |
|---|---|---|---|---|
| 2024 | $4,335 | $434,630 | $65,000 | $369,630 |
| 2023 | $4,335 | $434,630 | $65,000 | $369,630 |
| 2022 | $3,254 | $285,780 | $33,000 | $252,780 |
| 2021 | $3,250 | $285,780 | $33,000 | $252,780 |
| 2020 | $3,250 | $285,780 | $33,000 | $252,780 |
| 2019 | $3,221 | $285,780 | $33,000 | $252,780 |
| 2018 | $2,727 | $241,530 | $35,000 | $206,530 |
Mortgage History
| Date | Status | Loan Amount | Loan Type |
|---|---|---|---|
| Previous Owner | $30,447 | Credit Line Revolving | |
| Previous Owner | $380,000 | New Conventional | |
| Previous Owner | $125,100 | New Conventional |
Deed History
| Date | Type | Sale Price | Title Company |
|---|---|---|---|
| Warranty Deed | $500,000 | None Listed On Document | |
| Warranty Deed | $425,000 | None Available | |
| Warranty Deed | $292,500 | None Available |
Similar Homes in Mooresville, NC
Source: Canopy MLS (Canopy Realtor® Association)
MLS Number: 4214108
APN: 4647-13-4369.000
- 119 Capital Ave Unit E
- 118 Mint Ave Unit B
- 133 Capital Ave Unit B
- 164 Singleton Rd
- 165 Singleton Rd
- 163 Singleton Rd
- 156 Singleton Rd
- 125 Quarter Ln
- 135 Singleton Rd
- 248 Singleton Rd Unit 25
- 0 Brawley School Rd
- 117 Middleton Place
- 105 Runningdeer Dr
- 375 Montibello Dr
- 371 Montibello Dr
- 114 Runningdeer Dr
- 157 Montibello Dr
- 353 Montibello Dr
- 255 Fernbrook Dr
- 105 Burlingame Ct Unit B

