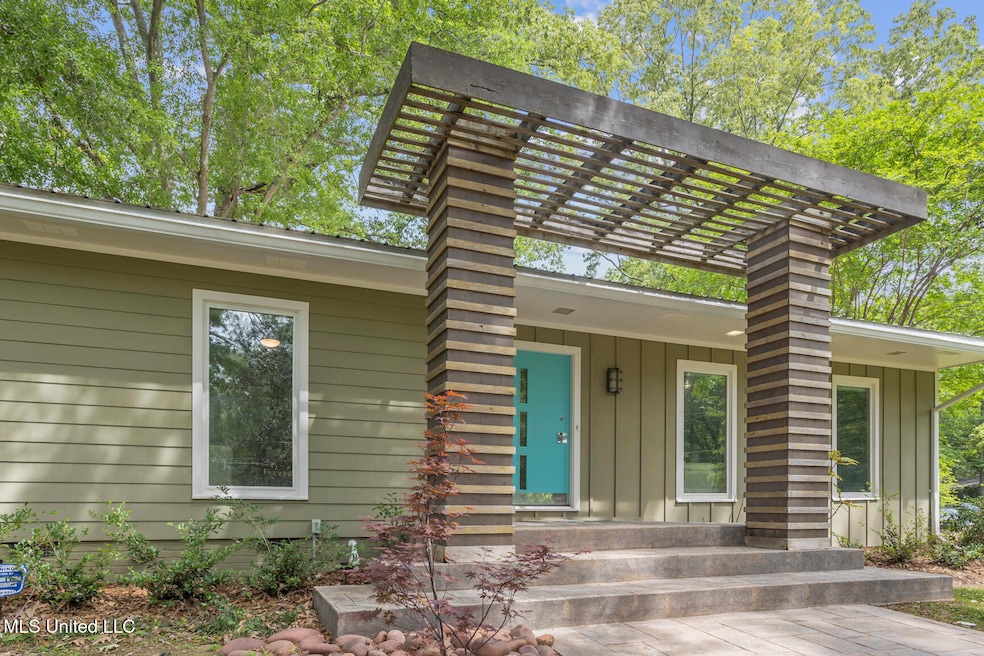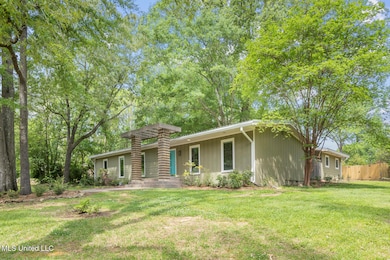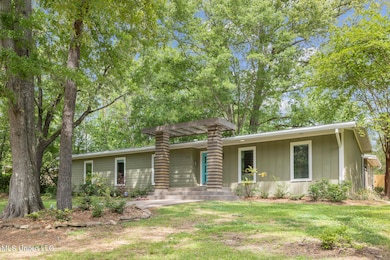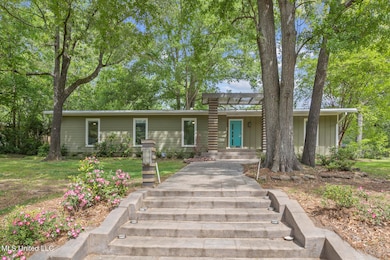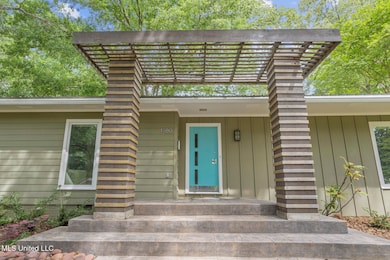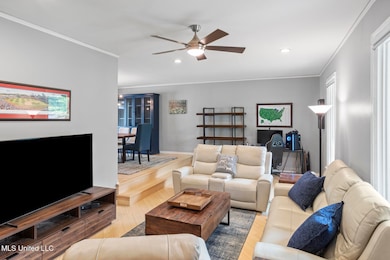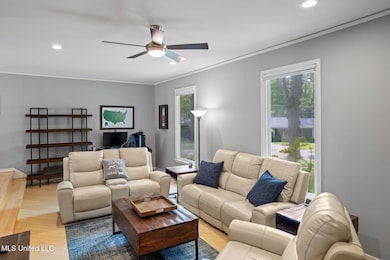
1980 Aztec Dr Jackson, MS 39211
North Jackson NeighborhoodEstimated payment $2,032/month
Highlights
- Very Popular Property
- Multiple Fireplaces
- Corner Lot
- Midcentury Modern Architecture
- Bamboo Flooring
- Quartz Countertops
About This Home
***COOL MID-CENTURY MODERN *** CONVENIENTLY Located in NE JXN on a CORNER LOT ***ARCHITECT Designed Structure Frames Front Entry, CURB APPEAL! ***UPDATED & MOVE-IN READY ***ENTRY Opens to Sunken DEN offering HIGHER CEILINGS, Recessed Can Lighting & New Ceiling FAN ***DEDICATED DINING ROOM w/ ARTISTIC Lighting FIXTURE & PICTURE WINDOW Overlooking COURTYARD ***GREAT FLOW for ENTERTAINING *** STUNNING & SPACIOUS KITCHEN*** QUARTZ Countertops & TILE Backsplash, Under Counter LIGHTING ***LARGE Central ISLAND w/ BUTCHER BLOCK Countertops + 2nd SINK ***CUSTOM Cabinetry, LOTS of STORAGE! ***5 Burner GAS RANGE w/ Griddle Option, Built-in WALL Oven & Microwave ***LARGE SINK w/ Window VIEWS of COURTYARD *** BREAKFAST AREA ***KEEPING ROOM w/ WOOD Burning FIREPLACE & WALL of WINDOWS Overlooking BACKYARD ***COZY & INVITING Brick COURTYARD ***3/2 Floor Plan w/ 2050 SF ***EXTRA Large PRIMARY SUITE w/ SITTING AREA & French Doors leading to BACKYARD ACCESS ***PRIMARY BATH w/ Walk-In SHOWER & Separate SOAKING TUB ***LARGE WALK-In CLOSET ***2 Additional NICELY Sized BEDROOMS *** HALL BATH w/ WALK-IN SHOWER & PLENTY of Storage ***LAUNDRY Centrally Located in Hall Bath ***ORIGINAL OAK WOOD Floors in Hallway & Bedrooms, BAMBOO WOOD Flooring in DEN & DINING, TILE in Kitchen/Keeping Room & Bathrooms*** NO CARPET in Living AREAS! ***PRIVATE & Fully FENCED BACKYARD ***Don't miss the Extra STORAGE SHED! ***2 Car GARAGE W/ More STORAGE Space ***IRRIGATION SYSTEM *** TANKLESS Water Heater ***ENCAPSULATED CRAWL SPACE ***This is SUCH a COOL House! *** Call Your FAVORITE Realtor & COME See it for YOURSELF ***You'll WANT to call 1980 AZTEC Dr. Your NEW HOME & LOVE Where You LIVE!***
Home Details
Home Type
- Single Family
Est. Annual Taxes
- $2,620
Year Built
- Built in 1957
Lot Details
- 0.47 Acre Lot
- Wood Fence
- Back Yard Fenced
- Corner Lot
- Front and Back Yard Sprinklers
Parking
- 2 Car Garage
- Garage Door Opener
Home Design
- Midcentury Modern Architecture
- Metal Roof
- HardiePlank Type
Interior Spaces
- 2,050 Sq Ft Home
- 1-Story Property
- Ceiling Fan
- Recessed Lighting
- Multiple Fireplaces
- Wood Burning Fireplace
- Vinyl Clad Windows
- Insulated Windows
- Breakfast Room
- Laundry in Bathroom
Kitchen
- Eat-In Kitchen
- Built-In Electric Oven
- Gas Range
- Range Hood
- Microwave
- Dishwasher
- Stainless Steel Appliances
- Kitchen Island
- Quartz Countertops
- Built-In or Custom Kitchen Cabinets
- Disposal
Flooring
- Bamboo
- Wood
- Tile
Bedrooms and Bathrooms
- 3 Bedrooms
- Walk-In Closet
- 2 Full Bathrooms
- Soaking Tub
- Separate Shower
Home Security
- Home Security System
- Smart Thermostat
- Fire and Smoke Detector
Outdoor Features
- Courtyard
- Brick Porch or Patio
- Shed
- Rain Gutters
Schools
- Casey Elementary School
- Chastain Middle School
- Murrah High School
Utilities
- Central Heating and Cooling System
- Vented Exhaust Fan
- Natural Gas Connected
- Tankless Water Heater
- High Speed Internet
- Cable TV Available
Community Details
- No Home Owners Association
- Meadowbrook Hills Subdivision
Listing and Financial Details
- Assessor Parcel Number 0579-0090-000
Map
Home Values in the Area
Average Home Value in this Area
Tax History
| Year | Tax Paid | Tax Assessment Tax Assessment Total Assessment is a certain percentage of the fair market value that is determined by local assessors to be the total taxable value of land and additions on the property. | Land | Improvement |
|---|---|---|---|---|
| 2024 | $2,620 | $15,106 | $8,990 | $6,116 |
| 2023 | $2,620 | $15,106 | $8,990 | $6,116 |
| 2022 | $2,907 | $15,106 | $8,990 | $6,116 |
| 2021 | $1,464 | $15,106 | $8,990 | $6,116 |
| 2020 | $2,579 | $15,050 | $8,990 | $6,060 |
| 2019 | $2,582 | $15,050 | $8,990 | $6,060 |
| 2018 | $2,550 | $15,050 | $8,990 | $6,060 |
| 2017 | $2,476 | $15,050 | $8,990 | $6,060 |
| 2016 | $2,476 | $15,050 | $8,990 | $6,060 |
| 2015 | $2,368 | $14,902 | $8,990 | $5,912 |
| 2014 | $2,364 | $14,902 | $8,990 | $5,912 |
Property History
| Date | Event | Price | Change | Sq Ft Price |
|---|---|---|---|---|
| 04/21/2025 04/21/25 | For Sale | $325,000 | +20.4% | $159 / Sq Ft |
| 05/26/2021 05/26/21 | Sold | -- | -- | -- |
| 04/30/2021 04/30/21 | Pending | -- | -- | -- |
| 04/14/2021 04/14/21 | For Sale | $269,900 | -- | $132 / Sq Ft |
Deed History
| Date | Type | Sale Price | Title Company |
|---|---|---|---|
| Warranty Deed | -- | None Available | |
| Quit Claim Deed | -- | -- |
Mortgage History
| Date | Status | Loan Amount | Loan Type |
|---|---|---|---|
| Previous Owner | $150,000 | No Value Available | |
| Previous Owner | $150,000 | Commercial | |
| Previous Owner | $167,000 | New Conventional | |
| Previous Owner | $176,000 | No Value Available | |
| Previous Owner | $187,850 | No Value Available |
Similar Homes in Jackson, MS
Source: MLS United
MLS Number: 4110740
APN: 0579-0090-000
- 247 Chippewa Cir
- 2015 Cherokee Dr
- 2006 Cherokee Dr
- 139 Chippewa Cir
- 2016 Douglass Dr
- 4015 Boxwood Cir
- 4203 Brussels Dr
- 4156 Ridgewood Rd
- 2436 Hideaway Place
- 4245 Berlin Dr
- 3918 Rhymes Place
- 4166 Dogwood Dr
- 4259 Brussels Dr
- 2208 Meadowbrook Rd
- 4293 Berlin Dr
- 1645 Meadowbrook Rd
- 2050 London Ave
- 4346 Manhassett Dr
- 4351 Forest Park Dr
- 2009 Southwood Rd
