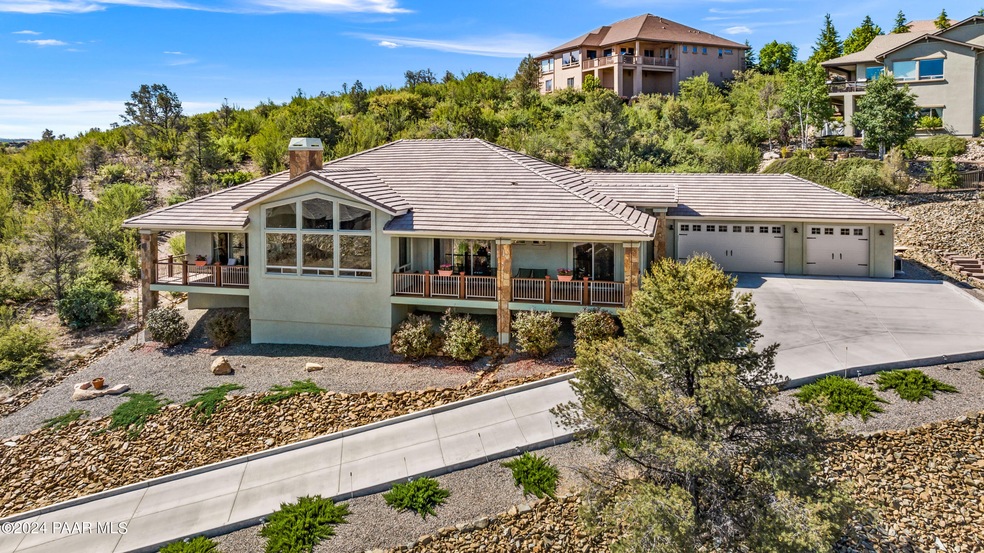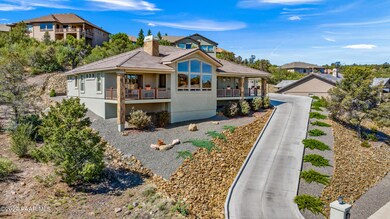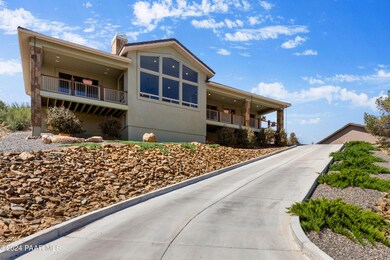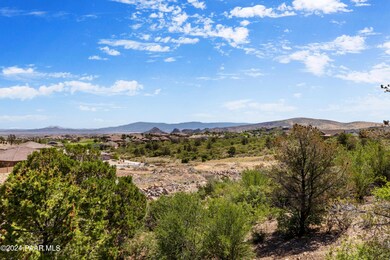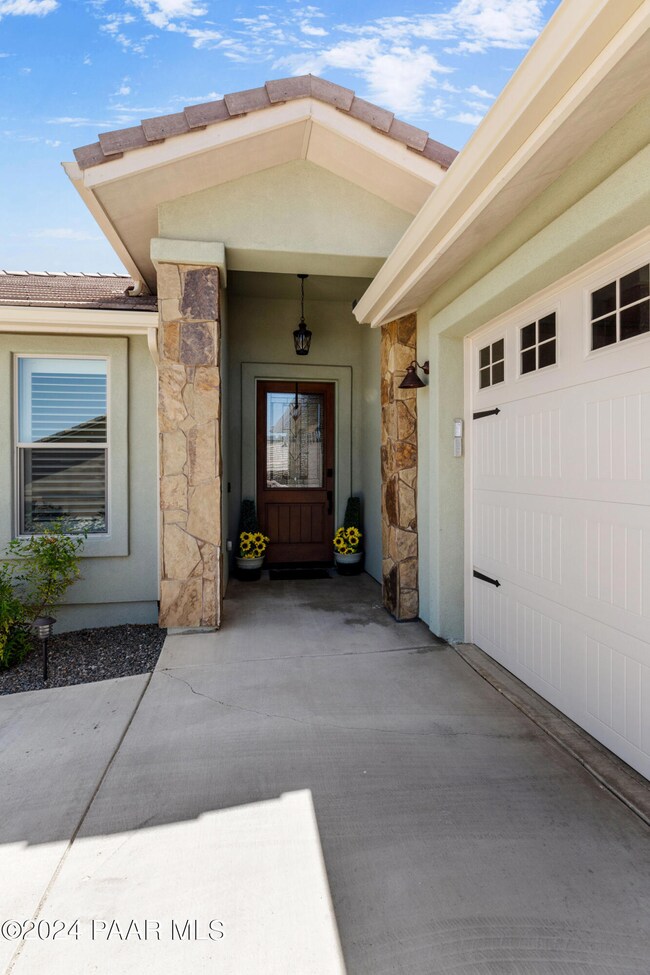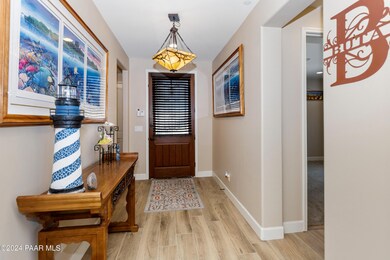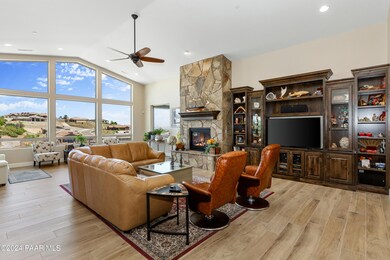
1980 Barrett Dr Prescott, AZ 86301
Highlights
- Solar Power System
- Panoramic View
- Covered patio or porch
- Taylor Hicks School Rated A-
- No HOA
- Formal Dining Room
About This Home
As of December 2024As you arrive at the top of the spacious driveway, you'll immediately see the appeal of this lot. The extended pad at the front of the garage provides ample room to turn around, which is a huge advantage. The 8' garage doors offer easy access to all three bays for taller vehicles. The interior of the home is where the true beauty lies. The foyer welcomes you with beautiful art deco lighting and luxurious vinyl plank flooring throughout the living areas. The great room features a large fireplace extending up to 13' high vaulted ceilings, and a beautiful custom cabinet with space for a large TV, audio equipment, and display items. The custom cabinetry extends into the kitchen, showcasing luxurious granite countertops that complement the warm wood tones.
Last Agent to Sell the Property
Better Homes & Gardens Real Estate Bloomtree Realty License #SA663173000

Last Buyer's Agent
Better Homes And Gardens Real Estate Bloomtree Realty License #BR570758000

Home Details
Home Type
- Single Family
Est. Annual Taxes
- $3,282
Year Built
- Built in 2019
Lot Details
- 0.44 Acre Lot
- Drip System Landscaping
- Level Lot
- Hillside Location
- Landscaped with Trees
- Property is zoned SF-18
Parking
- 3 Car Garage
- Garage Door Opener
- Driveway
Property Views
- Panoramic
- Golf Course
- San Francisco Peaks
- Mountain
- Mingus Mountain
- Rock
Home Design
- Slab Foundation
- Stem Wall Foundation
- Wood Frame Construction
- Stucco Exterior
Interior Spaces
- 3,142 Sq Ft Home
- 1-Story Property
- Ceiling height of 9 feet or more
- Ceiling Fan
- Gas Fireplace
- Double Pane Windows
- Shutters
- Drapes & Rods
- Blinds
- Window Screens
- Formal Dining Room
- Fire and Smoke Detector
Kitchen
- Eat-In Kitchen
- Oven
- Gas Range
- Microwave
- Dishwasher
- Kitchen Island
- Trash Compactor
- Disposal
Flooring
- Carpet
- Tile
- Vinyl
Bedrooms and Bathrooms
- 4 Bedrooms
- Split Bedroom Floorplan
- Walk-In Closet
- Granite Bathroom Countertops
Laundry
- Dryer
- Washer
Accessible Home Design
- Level Entry For Accessibility
Eco-Friendly Details
- Energy-Efficient Insulation
- Solar Power System
- Solar Heating System
Outdoor Features
- Covered Deck
- Covered patio or porch
Utilities
- Forced Air Heating and Cooling System
- Humidifier
- Heating System Uses Natural Gas
- Electricity To Lot Line
- ENERGY STAR Qualified Water Heater
- Natural Gas Water Heater
- Water Softener is Owned
Community Details
- No Home Owners Association
- Built by Hastings Construction
- Prescott Highlands Subdivision
Listing and Financial Details
- Assessor Parcel Number 520
Map
Home Values in the Area
Average Home Value in this Area
Property History
| Date | Event | Price | Change | Sq Ft Price |
|---|---|---|---|---|
| 12/06/2024 12/06/24 | Sold | $1,000,000 | -10.7% | $318 / Sq Ft |
| 11/13/2024 11/13/24 | Pending | -- | -- | -- |
| 10/09/2024 10/09/24 | Price Changed | $1,120,000 | -4.7% | $356 / Sq Ft |
| 09/12/2024 09/12/24 | Price Changed | $1,175,000 | -9.5% | $374 / Sq Ft |
| 08/09/2024 08/09/24 | Price Changed | $1,298,000 | -1.5% | $413 / Sq Ft |
| 07/13/2024 07/13/24 | Price Changed | $1,318,000 | -0.8% | $419 / Sq Ft |
| 05/24/2024 05/24/24 | For Sale | $1,328,000 | -- | $423 / Sq Ft |
Tax History
| Year | Tax Paid | Tax Assessment Tax Assessment Total Assessment is a certain percentage of the fair market value that is determined by local assessors to be the total taxable value of land and additions on the property. | Land | Improvement |
|---|---|---|---|---|
| 2024 | $3,282 | $101,166 | -- | -- |
| 2023 | $3,282 | $80,456 | $8,881 | $71,575 |
| 2022 | $3,217 | $61,964 | $9,334 | $52,630 |
| 2021 | $3,354 | $60,743 | $7,584 | $53,159 |
| 2020 | $634 | $0 | $0 | $0 |
| 2019 | $626 | $0 | $0 | $0 |
| 2018 | $604 | $0 | $0 | $0 |
| 2017 | $576 | $0 | $0 | $0 |
| 2016 | $580 | $0 | $0 | $0 |
| 2015 | -- | $0 | $0 | $0 |
| 2014 | -- | $0 | $0 | $0 |
Mortgage History
| Date | Status | Loan Amount | Loan Type |
|---|---|---|---|
| Previous Owner | $200,000 | Credit Line Revolving | |
| Previous Owner | $478,100 | New Conventional | |
| Previous Owner | $478,100 | New Conventional | |
| Previous Owner | $484,350 | New Conventional | |
| Previous Owner | $514,050 | Construction | |
| Previous Owner | $45,500 | Construction | |
| Previous Owner | $53,000 | Construction |
Deed History
| Date | Type | Sale Price | Title Company |
|---|---|---|---|
| Warranty Deed | $1,000,000 | Yavapai Title Agency | |
| Warranty Deed | $1,000,000 | Yavapai Title Agency | |
| Special Warranty Deed | -- | None Available | |
| Special Warranty Deed | -- | Yavapai Title | |
| Special Warranty Deed | $625,000 | Yavapai Title | |
| Interfamily Deed Transfer | -- | -- |
Similar Homes in Prescott, AZ
Source: Prescott Area Association of REALTORS®
MLS Number: 1064762
APN: 105-03-520
- 101 E Tamarack Ln
- 1098 Northridge Dr
- 1140 Northridge Dr Unit 60
- 1140 Northridge Dr
- 199 E Rosser St
- 1612 Eagle Point Dr
- 1622 Dancing Star Way
- 1614 Eagle Mountain Dr Unit 3
- 341 Dreamweaver Dr
- 120 Juniper Ridge Dr
- 195 Michael Cir
- 1727 Cedarwood Dr
- 1248 Pebble Springs
- 1100 E Rosser St
- 329 Breezy Rd
- 1046 Vantage Point Cir
- 195 Juniper Ridge Dr
- 1924 Pinnacle Ln
- 1239 Pebble Springs
- 500/501 E Rosser St
