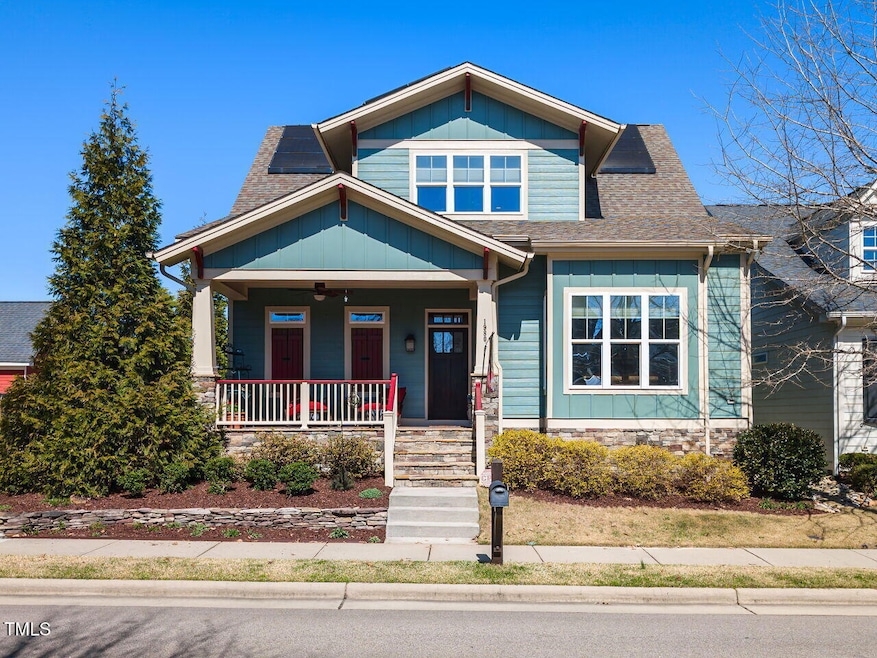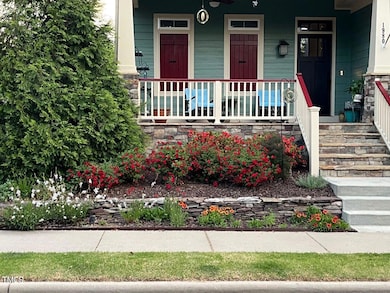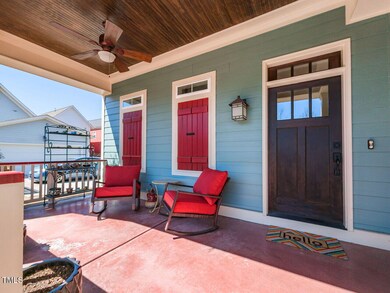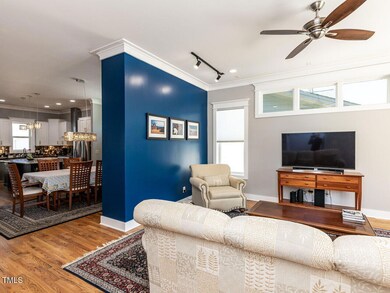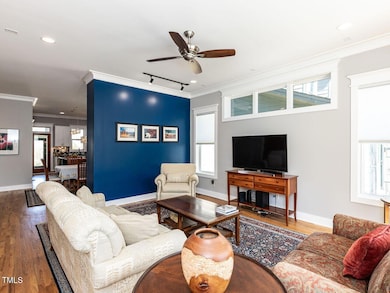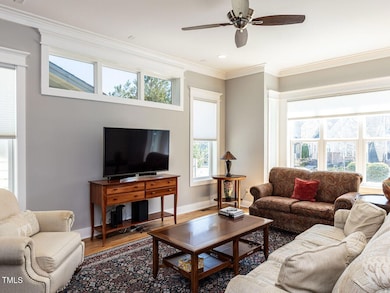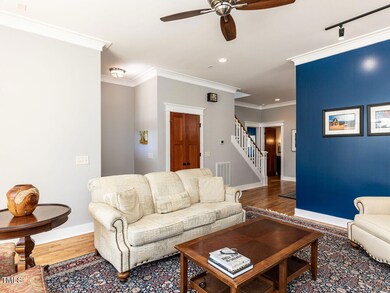
1980 Great Ridge Pkwy Chapel Hill, NC 27516
Baldwin NeighborhoodEstimated payment $4,518/month
Highlights
- Fitness Center
- Outdoor Pool
- Open Floorplan
- Margaret B. Pollard Middle School Rated A-
- Solar Power System
- ENERGY STAR Certified Homes
About This Home
Spectacular Super Energy Efficient custom designed by the Broker/Owner and built by Homes by Dickerson, this home has been heavily customized and upgraded and is perfect for the discerning buyer who appreciates true craftsmanship thoughtful design, quality finishes and energy efficiency. Literally every thing in this home has been upgraded. Home features a main level primary suite, gourmets dream kitchen (owner was a former executive chef), professionally built 1000 bottle wine cellar (owner has been collecting for over 25 years and collection is available for sale separately) 10' ceilings throughout main level, 9' ceiling on the second floor. True solid wood 1920's era craftsman moldings throughout, solid wood 7' high red cedar 3 panel doors, solar power, R-60 insulation in the attic, whole house catalytic charcoal water filtration system and surge protection, and much more. Main level was repainted 3/2025, exterior repainted 2023, crawlspace is sealed and conditioned, all tubs are glazed metal, no fiberglass. Classic oak floor on main level and staircase. All cabinet drawers and doors are soft close and all drawers are solid wood with dovetail joints. All countertops are Granite, Quartz or Marble. Manabloc plumbing system, oversized 2 car side entry garage. Extensive landscaping. includes two large organic raised beds, fig tree and blooms most of the year. This home is exceptionally light and bright. flooded with natural sunlight in addition to the dozens of true LED can lights (all dimmable) as well as high end ceiling and wall fixtures throughout. Owner is licensed Realtor who has been buying, renovating, flipping, designing and building homes for almost 50 years and designed this home to be the final one. Home and Solar inspections done and reports available on request. Termite Bond with Pest and Termite Consultants, HVAC system inspected twice a year every year. Condensing unit and zone damper module replaced 2024.BUYERS NOTE: This home is in as good or better condition than when new and could not be reproduced today for anywhere near the list price. Briar Chapel is one of the most desirable neighborhoods in the Triangle. Under 15 minutes to downtown Chapel Hill, Carrboro, Pittsboro or Jordan Lake. Roughly 30 Minutes to RDU/RTP or Duke.Community features over 20 miles of Hike and Bike Trails, Numerous Parks and Playgrounds, Tennis and Pickleball courts, community pool, gym, events, concerts and more throughout the year. Please review attached list of Improvements and Features. All appliances including the hard piped grill on patio remain. Second refrigerator in garage available to buy it gas been used for 48 hours only. $300. Powder room mirror will not remain. If you are looking for one of the finest homes ever built in Briar Chapel, look no further; this is the one.
Open House Schedule
-
Sunday, April 27, 202511:00 am to 2:00 pm4/27/2025 11:00:00 AM +00:004/27/2025 2:00:00 PM +00:00Add to Calendar
Home Details
Home Type
- Single Family
Est. Annual Taxes
- $3,251
Year Built
- Built in 2016
Lot Details
- 5,750 Sq Ft Lot
- Lot Dimensions are 48x120x47x117
- South Facing Home
- Native Plants
- Rectangular Lot
- Gentle Sloping Lot
- Cleared Lot
- Few Trees
- Garden
- Back and Front Yard
- Property is zoned Resd
HOA Fees
- $200 Monthly HOA Fees
Parking
- 2 Car Attached Garage
- Oversized Parking
- Inside Entrance
- Lighted Parking
- Side Facing Garage
- Garage Door Opener
- Additional Parking
- On-Street Parking
Home Design
- Craftsman Architecture
- Block Foundation
- Spray Foam Insulation
- Blown-In Insulation
- Batts Insulation
- Architectural Shingle Roof
- Asbestos Shingle Roof
- Low Volatile Organic Compounds (VOC) Products or Finishes
- HardiePlank Type
- Radiant Barrier
- Stone Veneer
Interior Spaces
- 2,410 Sq Ft Home
- 1-Story Property
- Open Floorplan
- Wired For Sound
- Wired For Data
- Built-In Features
- Crown Molding
- Smooth Ceilings
- High Ceiling
- Ceiling Fan
- Recessed Lighting
- Chandelier
- Track Lighting
- EPA Qualified Fireplace
- Fireplace With Glass Doors
- Gas Log Fireplace
- Double Pane Windows
- ENERGY STAR Qualified Windows
- Tinted Windows
- Blinds
- Drapes & Rods
- Bay Window
- ENERGY STAR Qualified Doors
- Entrance Foyer
- Family Room
- Dining Room with Fireplace
- Bonus Room
- Screened Porch
- Storage
- Neighborhood Views
- Basement
- Crawl Space
Kitchen
- Convection Oven
- Gas Oven
- Gas Range
- Range Hood
- ENERGY STAR Qualified Refrigerator
- Ice Maker
- ENERGY STAR Qualified Dishwasher
- Stainless Steel Appliances
- Kitchen Island
- Granite Countertops
- Quartz Countertops
- Disposal
Flooring
- Wood
- Carpet
- Ceramic Tile
Bedrooms and Bathrooms
- 3 Bedrooms
- Walk-In Closet
- Double Vanity
- Low Flow Plumbing Fixtures
- Private Water Closet
- Whirlpool Bathtub
- Bathtub with Shower
- Shower Only in Primary Bathroom
- Walk-in Shower
Laundry
- Laundry Room
- Laundry on main level
- ENERGY STAR Qualified Dryer
- Washer and Dryer
- ENERGY STAR Qualified Washer
- Sink Near Laundry
Attic
- Attic Floors
- Unfinished Attic
Home Security
- Carbon Monoxide Detectors
- Fire and Smoke Detector
Accessible Home Design
- Accessible Full Bathroom
- Therapeutic Whirlpool
- Visitor Bathroom
- Accessible Bedroom
- Accessible Common Area
- Accessible Kitchen
- Kitchen Appliances
- Central Living Area
- Accessible Hallway
- Accessible Closets
- Accessible Washer and Dryer
- Accessible Doors
Eco-Friendly Details
- Home Energy Rating Service (HERS) Rated Property
- HERS Index Rating of 29 | Home's energy performance is tremendous
- Energy-Efficient Construction
- Energy-Efficient HVAC
- Energy-Efficient Lighting
- Energy-Efficient Insulation
- Energy-Efficient Doors
- ENERGY STAR Certified Homes
- Energy-Efficient Roof
- Energy-Efficient Thermostat
- No or Low VOC Paint or Finish
- Ventilation
- Solar Power System
- Energy-Efficient Hot Water Distribution
- Watersense Fixture
Pool
- Outdoor Pool
- Diving Board
Outdoor Features
- Patio
- Outdoor Gas Grill
- Rain Gutters
Location
- Property is near a clubhouse
Schools
- Chatham Grove Elementary School
- Margaret B Pollard Middle School
- Seaforth High School
Utilities
- Ducts Professionally Air-Sealed
- ENERGY STAR Qualified Air Conditioning
- Exterior Duct-Work Is Insulated
- Forced Air Zoned Heating and Cooling System
- Heating System Uses Natural Gas
- Vented Exhaust Fan
- Underground Utilities
- Natural Gas Connected
- Tankless Water Heater
- Gas Water Heater
- Water Purifier
- Water Purifier is Owned
- Community Sewer or Septic
- High Speed Internet
- Phone Available
- Satellite Dish
- Cable TV Available
Listing and Financial Details
- Property held in a trust
- Assessor Parcel Number 1029
Community Details
Overview
- Association fees include road maintenance, snow removal, storm water maintenance, trash
- Briar Chapel HOA, Phone Number (919) 240-4955
- Built by Homes by Dickerson
- Briar Chapel Subdivision, Custom Floorplan
- Maintained Community
- Community Parking
- Pond Year Round
- Stream
Amenities
- Picnic Area
- Trash Chute
- Clubhouse
- Game Room
- Party Room
- Recreation Room
Recreation
- Tennis Courts
- Community Basketball Court
- Outdoor Game Court
- Recreation Facilities
- Community Playground
- Fitness Center
- Community Pool
- Park
- Dog Park
- Jogging Path
- Trails
Security
- Resident Manager or Management On Site
Map
Home Values in the Area
Average Home Value in this Area
Tax History
| Year | Tax Paid | Tax Assessment Tax Assessment Total Assessment is a certain percentage of the fair market value that is determined by local assessors to be the total taxable value of land and additions on the property. | Land | Improvement |
|---|---|---|---|---|
| 2024 | $3,251 | $381,146 | $90,560 | $290,586 |
| 2023 | $3,251 | $381,146 | $90,560 | $290,586 |
| 2022 | $2,984 | $381,146 | $90,560 | $290,586 |
| 2021 | $2,946 | $381,146 | $90,560 | $290,586 |
| 2020 | $3,166 | $406,969 | $60,000 | $346,969 |
| 2019 | $3,166 | $406,969 | $60,000 | $346,969 |
| 2018 | $2,975 | $406,969 | $60,000 | $346,969 |
| 2017 | $2,975 | $406,969 | $60,000 | $346,969 |
| 2016 | $398 | $54,000 | $54,000 | $0 |
| 2015 | $391 | $54,000 | $54,000 | $0 |
Property History
| Date | Event | Price | Change | Sq Ft Price |
|---|---|---|---|---|
| 04/08/2025 04/08/25 | For Sale | $725,000 | -- | $301 / Sq Ft |
Deed History
| Date | Type | Sale Price | Title Company |
|---|---|---|---|
| Interfamily Deed Transfer | -- | None Available | |
| Warranty Deed | $415,000 | Attorney | |
| Special Warranty Deed | $331,000 | Attorney |
Mortgage History
| Date | Status | Loan Amount | Loan Type |
|---|---|---|---|
| Open | $210,000 | New Conventional |
Similar Homes in the area
Source: Doorify MLS
MLS Number: 10087656
APN: 89961
- 1980 Great Ridge Pkwy
- 142 Old Piedmont Cir
- 2098 Great Ridge Pkwy
- 43 Turtle Point Bend
- 241 Serenity Hill Cir
- 173 Hawk Point Rd
- 281 Hawk Point Rd
- 463 Old Piedmont Cir
- 282 Granite Mill Blvd
- 376 Granite Mill Blvd
- 113 Bennett Mountain Trace
- 132 Deardom Way
- 200 Windy Knoll Cir
- 314 Tobacco Farm Way
- 1354 Briar Chapel Pkwy
- 45 Summersweet Ln
- 379 Tobacco Farm Way
- 658 Bennett Mountain Trace
- 91 Cliffdale Rd
- 439 N Serenity Hill Cir
