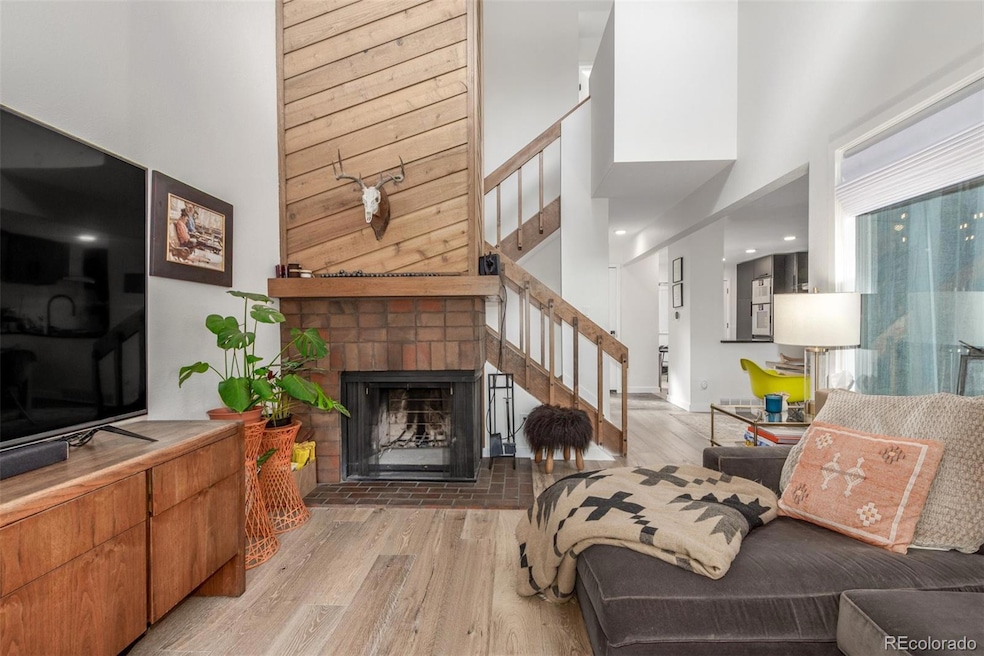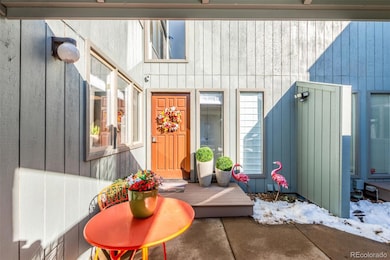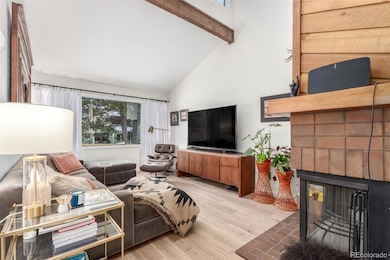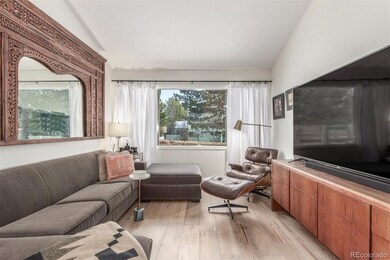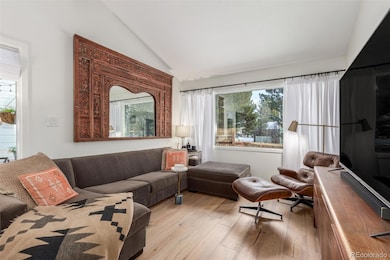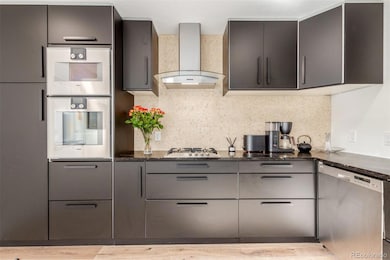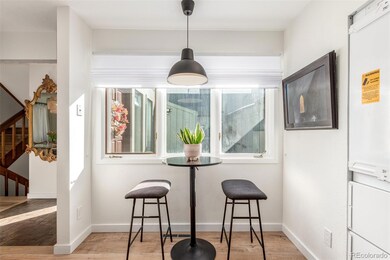
1980 Joslyn Place Boulder, CO 80304
North Boulder NeighborhoodHighlights
- Primary Bedroom Suite
- Open Floorplan
- Deck
- Centennial Middle School Rated A-
- Midcentury Modern Architecture
- Property is near public transit
About This Home
As of March 2025Welcome to this beautifully renovated, light-filled townhome in a prime North Boulder location! The sleek European-style kitchen features black cabinetry, quartz countertops, and high-end Gaggenau, Miele, and Liebherr appliances, including a steam oven and wine fridge. The open layout flows into a dining area for eight, overlooking the newly fenced private yard with a covered patio, paved dining space, and pet friendly area.
The vaulted living room boasts clerestory windows, a wood-burning fireplace, and serene greenbelt views where wildlife roam. Upstairs, the spacious primary suite offers stunning Mt. Sanitas views, a walk-in closet, two wardrobes, and an en-suite bath. A loft provides a home office or can easily convert to a third bedroom with existing closet space and bath access.
The finished basement includes a second bedroom, bathroom, laundry with Miele washer/dryer, plus a family room with built-ins, a workspace, and flexible space for a gym or playroom. Large walls make this an art collector’s dream, and the open floor plan is ideal for entertaining.
Renovations over the last 3.5 years include wide-plank French oak floors, new carpet, tile, paint, light fixtures, switches, and outlets. Updated bathrooms feature new vanities, plumbing fixtures, and toilets—just awaiting your shower design. Custom built-ins add stylish storage, and new roman shades and linen curtains complete the look. Total cost of renovation exceeds $125,000!
Practical upgrades include new central AC (2022), water heater, and garage door system (2025). The HOA replaced the roof four years ago. An attached garage and carport provide covered parking for two vehicles.
Minutes from Mt. Sanitas, Wonderland Lake, Pearl Street, and favorites like Mojo and Tangerine, with easy access to grocery stores, gyms, and trails. This turn-key, lock & leave home offers effortless luxury and the best of Boulder living!
Most furniture available for purchase—making this your easiest move yet!
Last Agent to Sell the Property
Kentwood Real Estate Cherry Creek Brokerage Email: Soley@kentwood.com,970-401-0304 License #100049954

Townhouse Details
Home Type
- Townhome
Est. Annual Taxes
- $4,434
Year Built
- Built in 1980 | Remodeled
Lot Details
- 2,062 Sq Ft Lot
- Two or More Common Walls
- West Facing Home
- Dog Run
- Property is Fully Fenced
- Private Yard
- Garden
HOA Fees
- $440 Monthly HOA Fees
Parking
- 1 Car Attached Garage
- 1 Carport Space
- Smart Garage Door
Home Design
- Midcentury Modern Architecture
- Contemporary Architecture
- Frame Construction
- Composition Roof
- Wood Siding
Interior Spaces
- 2-Story Property
- Open Floorplan
- Furnished or left unfurnished upon request
- Built-In Features
- Vaulted Ceiling
- Ceiling Fan
- Wood Burning Fireplace
- Double Pane Windows
- Window Treatments
- Family Room
- Living Room with Fireplace
- Dining Room
- Loft
- Smart Thermostat
Kitchen
- Eat-In Kitchen
- Convection Oven
- Cooktop
- Dishwasher
- Wine Cooler
- Quartz Countertops
- Disposal
Flooring
- Wood
- Carpet
- Tile
Bedrooms and Bathrooms
- 2 Bedrooms
- Primary Bedroom Suite
- Walk-In Closet
- Jack-and-Jill Bathroom
Laundry
- Laundry in unit
- Dryer
- Washer
Finished Basement
- Bedroom in Basement
- 1 Bedroom in Basement
Outdoor Features
- Deck
- Covered patio or porch
- Outdoor Water Feature
- Exterior Lighting
- Outdoor Gas Grill
Schools
- Columbine Elementary School
- Centennial Middle School
- Boulder High School
Utilities
- Forced Air Heating and Cooling System
- Gas Water Heater
- High Speed Internet
Additional Features
- Smoke Free Home
- Property is near public transit
Listing and Financial Details
- Exclusions: Sellers Personal Property. Most furniture available for purchase.
- Assessor Parcel Number R0079599
Community Details
Overview
- Association fees include insurance, irrigation, ground maintenance, maintenance structure, recycling, snow removal, trash
- Courtside Association
- Courtside Subdivision
Pet Policy
- Dogs and Cats Allowed
Security
- Fire and Smoke Detector
Map
Home Values in the Area
Average Home Value in this Area
Property History
| Date | Event | Price | Change | Sq Ft Price |
|---|---|---|---|---|
| 03/21/2025 03/21/25 | Sold | $850,000 | +3.0% | $511 / Sq Ft |
| 02/22/2025 02/22/25 | For Sale | $825,000 | +32.6% | $495 / Sq Ft |
| 07/01/2021 07/01/21 | Sold | $622,080 | -4.3% | $373 / Sq Ft |
| 05/26/2021 05/26/21 | Pending | -- | -- | -- |
| 04/16/2021 04/16/21 | Price Changed | $650,000 | 0.0% | $390 / Sq Ft |
| 04/16/2021 04/16/21 | For Sale | $650,000 | +4.5% | $390 / Sq Ft |
| 01/12/2021 01/12/21 | Off Market | $622,080 | -- | -- |
| 09/24/2020 09/24/20 | For Sale | $635,000 | -- | $381 / Sq Ft |
Tax History
| Year | Tax Paid | Tax Assessment Tax Assessment Total Assessment is a certain percentage of the fair market value that is determined by local assessors to be the total taxable value of land and additions on the property. | Land | Improvement |
|---|---|---|---|---|
| 2024 | $4,358 | $50,458 | $16,013 | $34,445 |
| 2023 | $4,358 | $50,458 | $19,698 | $34,445 |
| 2022 | $4,071 | $43,841 | $15,756 | $28,085 |
| 2021 | $3,882 | $45,102 | $16,209 | $28,893 |
| 2020 | $3,548 | $40,755 | $14,586 | $26,169 |
| 2019 | $3,493 | $40,755 | $14,586 | $26,169 |
| 2018 | $3,244 | $37,411 | $14,976 | $22,435 |
| 2017 | $3,142 | $41,360 | $16,557 | $24,803 |
| 2016 | $2,741 | $31,664 | $12,656 | $19,008 |
| 2015 | $2,596 | $24,756 | $7,005 | $17,751 |
| 2014 | $2,082 | $24,756 | $7,005 | $17,751 |
Mortgage History
| Date | Status | Loan Amount | Loan Type |
|---|---|---|---|
| Open | $680,000 | New Conventional | |
| Previous Owner | $100,000 | New Conventional | |
| Previous Owner | $75,000 | Credit Line Revolving | |
| Previous Owner | $350,000 | Commercial | |
| Previous Owner | $456,000 | Reverse Mortgage Home Equity Conversion Mortgage |
Deed History
| Date | Type | Sale Price | Title Company |
|---|---|---|---|
| Special Warranty Deed | $850,000 | Land Title Guarantee | |
| Special Warranty Deed | $622,080 | Fitco | |
| Warranty Deed | $100,000 | -- | |
| Deed | $94,000 | -- | |
| Deed | -- | -- |
Similar Homes in Boulder, CO
Source: REcolorado®
MLS Number: 3438921
APN: 1463191-24-026
- 1805 Del Rosa Ct
- 2167 Jordan Place
- 1707 Grape Ave
- 2212 Juniper Ct
- 2201 Juniper Ct
- 3545 Cloverleaf Dr
- 3621 21st St
- 1950 Glenwood Dr
- 3205 19th St
- 1615 Kalmia Ave
- 3560 16th St
- 3125 20th St
- 3633 21st St
- 1575 Kalmia Ave
- 1525 Jennine Place
- 1670 Linden Ave
- 2210 Meadow Ave
- 3690 Conifer Ct
- 1400 Kalmia Ave
- 1580 Moss Rock Place
