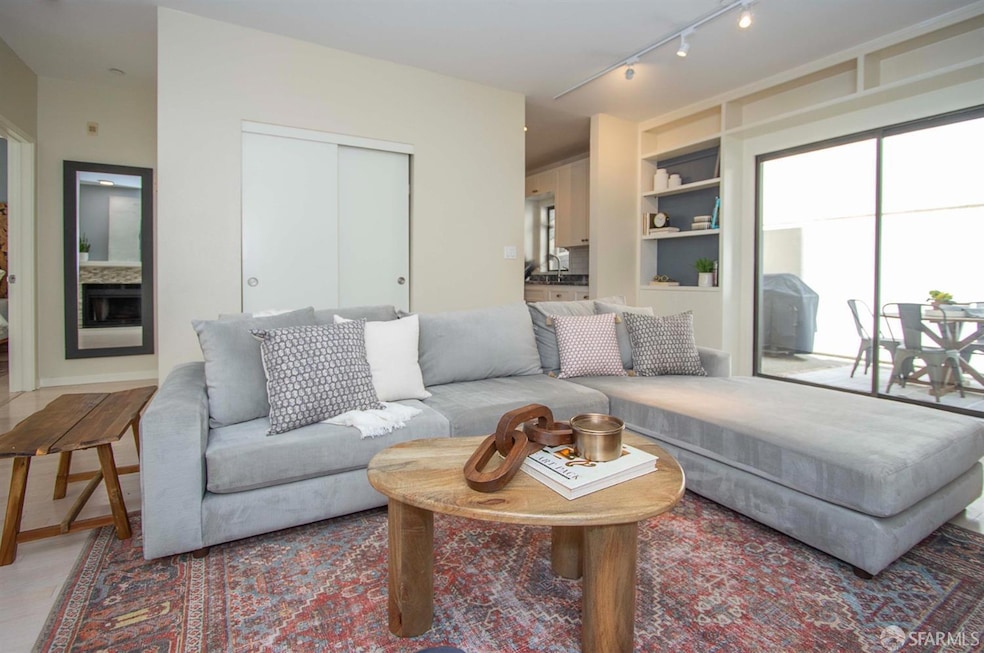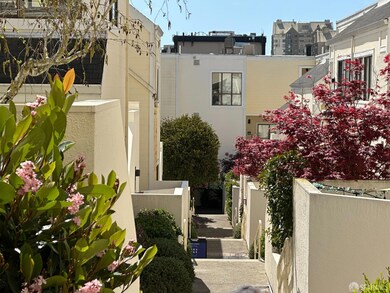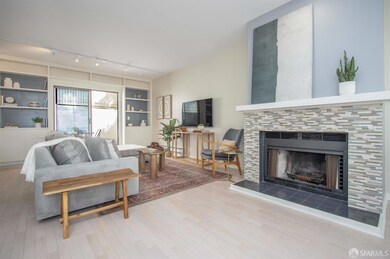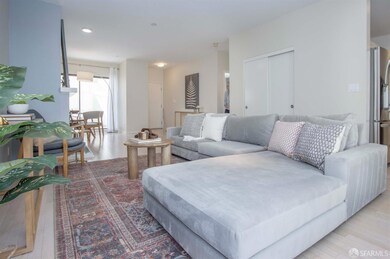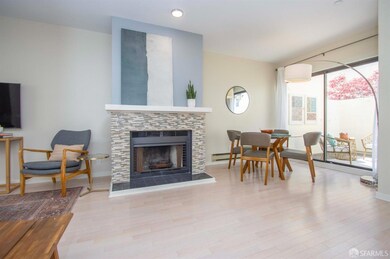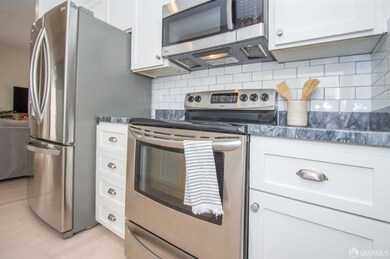
1980 Sutter St Unit 214 San Francisco, CA 94115
Lower Pacific Heights NeighborhoodEstimated payment $5,259/month
Highlights
- 0.63 Acre Lot
- Contemporary Architecture
- Main Floor Bedroom
- Sherman Elementary Rated A-
- Wood Flooring
- 2-minute walk to Cottage Row Mini Park
About This Home
Nestled in the heart of the city and situated right on Fillmore Street, this stylish and serene condo offers an abundance of private outdoor space and unparalleled tranquility. Tucked away on the interior of the block, the unit enjoys an abundance of private and quiet outdoor space with patios on both the East and West side of the living room. Inside, you'll find upgraded features such as wood floors, a sleek kitchen with marble countertops, and a cozy fireplace in the living room. Modern conveniences abound, including an in-unit washer and dryer, dedicated 1 car garage parking, and ample closet space. With an unbeatable walk score of 98, this prime location places you in the center of one of the most sought after retail and dining districts in the City. Step outside to explore a vibrant mix of high-end fashion boutiques, wine bars, Michelin-rated restaurants, movie theaters, and a dog park, all just moments from your door. Experience the perfect blend of urban excitement and private retreat in this exceptional city home!
Open House Schedule
-
Saturday, April 26, 20251:00 to 3:00 pm4/26/2025 1:00:00 PM +00:004/26/2025 3:00:00 PM +00:00Add to Calendar
-
Sunday, April 27, 20252:00 to 4:00 pm4/27/2025 2:00:00 PM +00:004/27/2025 4:00:00 PM +00:00Add to Calendar
Property Details
Home Type
- Condominium
Year Built
- Built in 1984 | Remodeled
Lot Details
- Gated Home
- Sloped Lot
Parking
- 1 Car Garage
- Open Parking
Home Design
- Contemporary Architecture
- Concrete Foundation
- Lap Siding
- Stucco
Interior Spaces
- 773 Sq Ft Home
- Raised Hearth
- Great Room
- Living Room with Fireplace
Kitchen
- Built-In Electric Range
- Microwave
- Dishwasher
- Stone Countertops
- Disposal
Flooring
- Wood
- Tile
Bedrooms and Bathrooms
- Main Floor Bedroom
- 1 Full Bathroom
- Low Flow Toliet
- Bathtub with Shower
Laundry
- Laundry Room
- Laundry in Kitchen
- Stacked Washer and Dryer
Home Security
Outdoor Features
- Uncovered Courtyard
- Enclosed patio or porch
Location
- Unit is below another unit
Utilities
- Baseboard Heating
- Radiant Heating System
- 220 Volts in Kitchen
Listing and Financial Details
- Assessor Parcel Number 0677-093
Community Details
Overview
- Association fees include common areas, earthquake insurance, ground maintenance, sewer, trash, water
- 36 Units
- The Amelia Association
- Mid-Rise Condominium
Pet Policy
- Pets Allowed
Security
- Carbon Monoxide Detectors
- Fire and Smoke Detector
- Fire Suppression System
Map
Home Values in the Area
Average Home Value in this Area
Property History
| Date | Event | Price | Change | Sq Ft Price |
|---|---|---|---|---|
| 04/21/2025 04/21/25 | For Sale | $799,000 | -- | $1,034 / Sq Ft |
Similar Homes in San Francisco, CA
Source: San Francisco Association of REALTORS® MLS
MLS Number: 425032147
- 2185 Bush St Unit 214
- 2239 Pine St
- 2070 Bush St
- 1968 Post St
- 1911 Webster St
- 1805 Buchanan St Unit 1B
- 1737 Pierce St
- 2230 California St
- 1520 Ofarrell St Unit 4
- 2315 Sacramento St Unit 2
- 2315 Sacramento St Unit 4
- 2315 Sacramento St Unit 1
- 2556 Pine St
- 2135 California St Unit 8
- 1812 Scott St
- 2471 Clay St
- 45 Lottie Bennett Ln Unit 3
- 1545 Geary Blvd Unit 3
- 1 Western Shore Ln Unit 3
- 15 Western Shore Ln Unit 2
