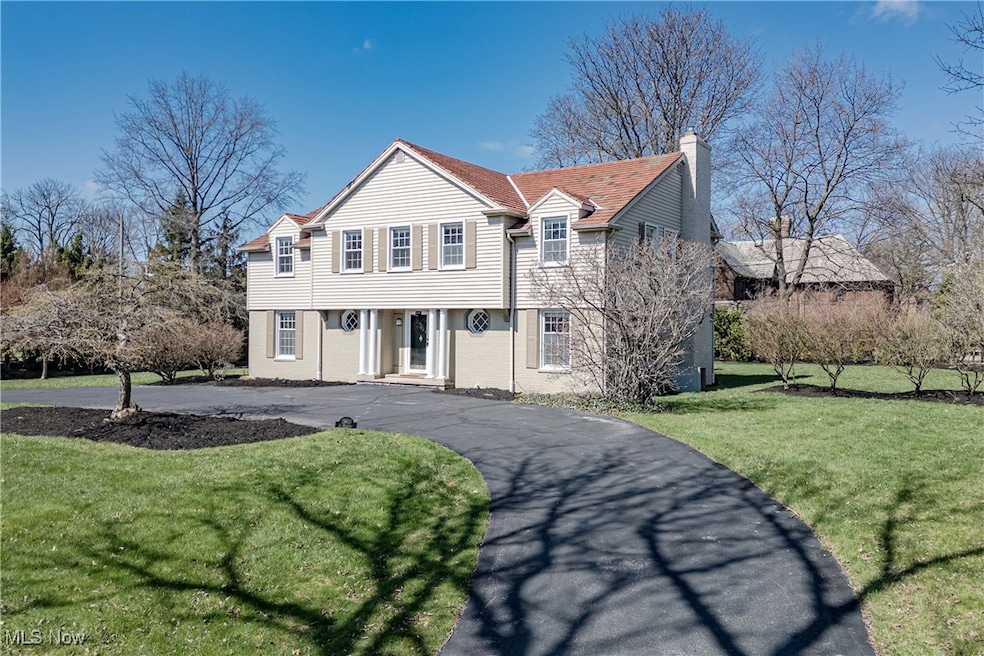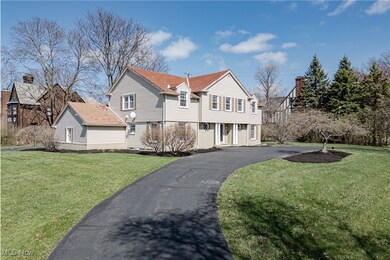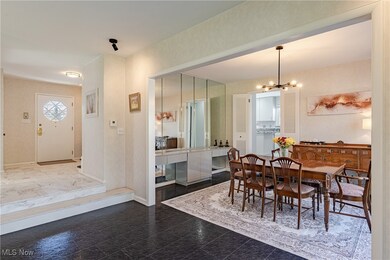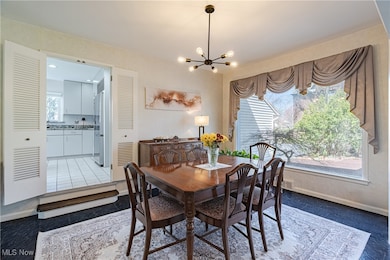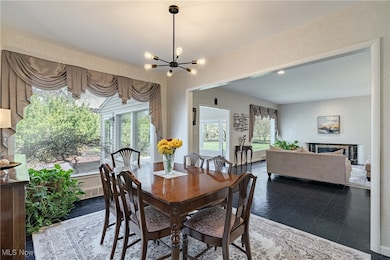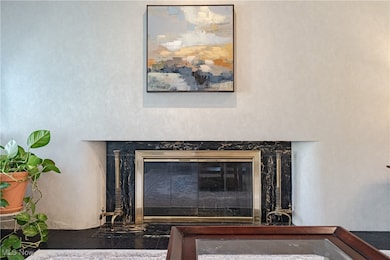
19801 S Woodland Rd Shaker Heights, OH 44122
Estimated payment $3,613/month
Highlights
- 0.51 Acre Lot
- Colonial Architecture
- No HOA
- Onaway Elementary School Rated A-
- 1 Fireplace
- 2 Car Attached Garage
About This Home
Welcome to 19801 S Woodland Rd – A Stunning Home in the Coveted Club Section of Shaker Heights! This elegant residence offers over 4,000 sq ft of thoughtfully designed living space, featuring 4 spacious bedrooms, 3 full bathrooms, and 2 half baths. A circular driveway leads to the gracious front entry, where a marble-tiled foyer sets the tone for timeless sophistication. The open-concept living and dining areas are perfect for entertaining, featuring a stone-surround fireplace, a built-in buffet, and a sun-drenched picture window. The adjacent glass-walled sunroom offers serene views and direct access to the private backyard and patio. The updated gourmet kitchen is a chef’s dream, boasting sleek stone countertops, stainless steel appliances, a glass tile backsplash, and an eat-in area with built-ins. A generously sized office/library with built-in shelving and a half bath completes the first floor. Upstairs, beautifully refinished hardwood floors extend throughout all four bedrooms. The luxurious primary suite features an en-suite bathroom with elegant mirror wall details, abundant natural light, and a refined aesthetic. A second bedroom also includes a private en-suite bath, while an additional full bathroom provides convenience for the remaining bedrooms. The finished lower level adds incredible living space with a rec room, club room, bar area, laundry area, and an additional half bath. A spacious backyard, an attached garage, and a prime location near the vibrant Van Aken District and top-rated schools complete this exceptional home. Don’t miss this rare opportunity!
Listing Agent
Keller Williams Greater Metropolitan Brokerage Email: Terryyoung@theyoungteam.com 216-400-5224 License #237938

Home Details
Home Type
- Single Family
Year Built
- Built in 1952
Lot Details
- 0.51 Acre Lot
Parking
- 2 Car Attached Garage
Home Design
- Colonial Architecture
- Brick Exterior Construction
- Tile Roof
- Fiberglass Roof
- Asphalt Roof
- Vinyl Siding
Interior Spaces
- 2-Story Property
- 1 Fireplace
- Partially Finished Basement
- Basement Fills Entire Space Under The House
Bedrooms and Bathrooms
- 4 Bedrooms
- 5 Bathrooms
Utilities
- Forced Air Heating and Cooling System
- Heating System Uses Gas
Community Details
- No Home Owners Association
- Van Sweringen Companys Subdivision
Listing and Financial Details
- Assessor Parcel Number 733-22-001
Map
Home Values in the Area
Average Home Value in this Area
Tax History
| Year | Tax Paid | Tax Assessment Tax Assessment Total Assessment is a certain percentage of the fair market value that is determined by local assessors to be the total taxable value of land and additions on the property. | Land | Improvement |
|---|---|---|---|---|
| 2024 | $17,091 | $189,770 | $45,430 | $144,340 |
| 2023 | $16,573 | $146,380 | $42,390 | $103,990 |
| 2022 | $16,150 | $146,370 | $42,385 | $103,985 |
| 2021 | $16,095 | $146,370 | $42,390 | $103,990 |
| 2020 | $16,733 | $143,500 | $41,550 | $101,960 |
| 2019 | $16,490 | $410,000 | $118,700 | $291,300 |
| 2018 | $15,853 | $143,500 | $41,550 | $101,960 |
| 2017 | $15,766 | $129,650 | $34,060 | $95,590 |
| 2016 | $15,143 | $129,650 | $34,060 | $95,590 |
| 2015 | $14,809 | $129,650 | $34,060 | $95,590 |
| 2014 | $14,809 | $122,290 | $32,130 | $90,160 |
Property History
| Date | Event | Price | Change | Sq Ft Price |
|---|---|---|---|---|
| 04/06/2025 04/06/25 | Pending | -- | -- | -- |
| 04/03/2025 04/03/25 | For Sale | $549,900 | -- | $133 / Sq Ft |
Deed History
| Date | Type | Sale Price | Title Company |
|---|---|---|---|
| Quit Claim Deed | -- | None Listed On Document | |
| Quit Claim Deed | -- | None Listed On Document | |
| Quit Claim Deed | -- | None Available | |
| Survivorship Deed | $442,000 | Midland Title Agency | |
| Fiduciary Deed | -- | -- | |
| Deed | -- | -- |
Mortgage History
| Date | Status | Loan Amount | Loan Type |
|---|---|---|---|
| Previous Owner | $140,000 | Credit Line Revolving | |
| Previous Owner | $249,000 | New Conventional | |
| Previous Owner | $55,600 | Credit Line Revolving | |
| Previous Owner | $315,500 | New Conventional | |
| Previous Owner | $358,200 | Future Advance Clause Open End Mortgage | |
| Previous Owner | $81,000 | Credit Line Revolving | |
| Previous Owner | $352,000 | Unknown | |
| Previous Owner | $43,200 | Credit Line Revolving | |
| Previous Owner | $375,700 | Purchase Money Mortgage |
Similar Homes in the area
Source: MLS Now
MLS Number: 5110451
APN: 733-22-001
- 3104 Falmouth Rd
- 3006 Kingsley Rd
- 2929 Morley Rd
- 1 Shaker Glen
- 20501 S Woodland Rd
- 2838 Montgomery Rd
- 19800 Shaker Blvd
- 20050 Shaker Blvd
- 3271 Warrensville Center Rd Unit 8B
- 2954 Eaton Rd
- 18904 Oxford Rd
- 3333 Warrensville Center Rd Unit 412
- 3333 Warrensville Center Rd Unit 204
- 19901 Van Aken Blvd Unit E-9
- 19901 Van Aken Blvd Unit 103
- 19801 Van Aken Blvd Unit 205
- 2914 Claremont Rd
- 19201 Van Aken Blvd Unit 114
- 19201 Van Aken Blvd Unit 101
- 19201 Van Aken Blvd Unit 407
