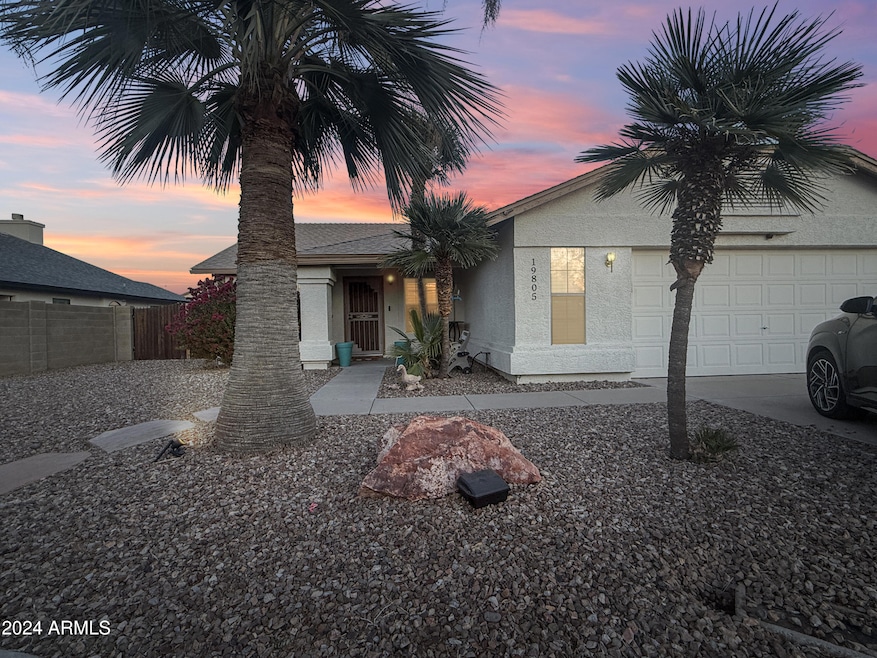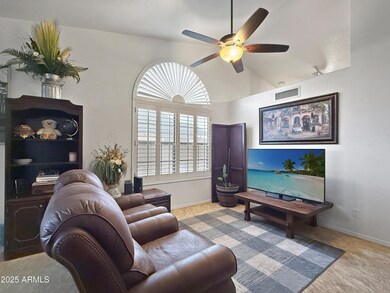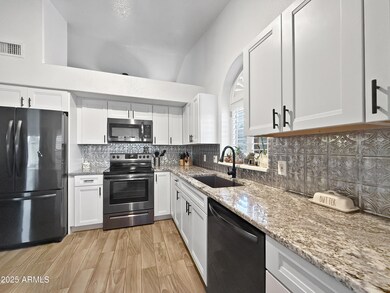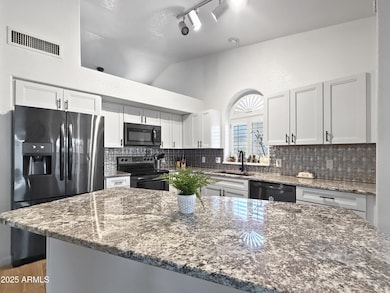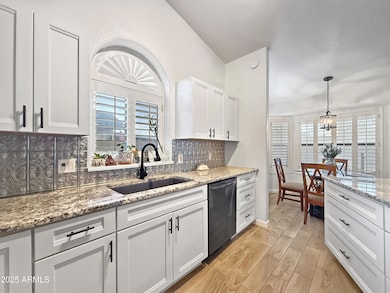
19805 N 44th Dr Glendale, AZ 85308
Deer Valley NeighborhoodHighlights
- Play Pool
- Mountain View
- Hydromassage or Jetted Bathtub
- Mountain Shadows Elementary School Rated A-
- Vaulted Ceiling
- 1 Fireplace
About This Home
As of April 2025Nestled in a quiet cul-de-sac with breathtaking mountain views, this stunning four-bedroom, two-bathroom home is the perfect blend of style, comfort, and functionality. The updated kitchen is a true showstopper, featuring brand-new granite countertops, solid wood cabinets, updated tile flooring, and new plantation shutters, adding a touch of elegance throughout. The home offers a formal living and dining area, an inviting eat-in kitchen, and a spacious family room, creating the ideal layout for both entertaining and daily living. The master suite boasts a walk-in closet, a luxurious ensuite with a separate tub and shower, and ample space for relaxation. The fourth bedroom, with double doors off the formal living room, offers versatility as a den, office, or playroom. Easy-to-maintain til
Home Details
Home Type
- Single Family
Est. Annual Taxes
- $1,781
Year Built
- Built in 1989
Lot Details
- 6,807 Sq Ft Lot
- Cul-De-Sac
- Desert faces the front and back of the property
- Block Wall Fence
- Artificial Turf
- Sprinklers on Timer
HOA Fees
- $13 Monthly HOA Fees
Parking
- 2 Car Garage
Home Design
- Wood Frame Construction
- Composition Roof
- Stucco
Interior Spaces
- 1,818 Sq Ft Home
- 1-Story Property
- Vaulted Ceiling
- Ceiling Fan
- 1 Fireplace
- Double Pane Windows
- Mountain Views
- Security System Owned
- Washer and Dryer Hookup
Kitchen
- Kitchen Updated in 2024
- Eat-In Kitchen
- Breakfast Bar
- Built-In Microwave
- Kitchen Island
- Granite Countertops
Flooring
- Carpet
- Tile
Bedrooms and Bathrooms
- 4 Bedrooms
- Primary Bathroom is a Full Bathroom
- 2 Bathrooms
- Dual Vanity Sinks in Primary Bathroom
- Hydromassage or Jetted Bathtub
- Bathtub With Separate Shower Stall
Accessible Home Design
- No Interior Steps
Pool
- Play Pool
- Spa
Schools
- Mountain Shadows Elementary School
- Desert Sky Middle School
- Deer Valley High School
Utilities
- Evaporated cooling system
- Refrigerated and Evaporative Cooling System
- Heating Available
- Plumbing System Updated in 2024
- High Speed Internet
- Cable TV Available
Community Details
- Association fees include ground maintenance, street maintenance
- Vision Community Ma Association, Phone Number (480) 759-4945
- Built by CONTINENTAL HOMES
- Overland Trail 6 Lt 1 229 Tr A K Subdivision
Listing and Financial Details
- Tax Lot 205
- Assessor Parcel Number 206-31-390
Map
Home Values in the Area
Average Home Value in this Area
Property History
| Date | Event | Price | Change | Sq Ft Price |
|---|---|---|---|---|
| 04/17/2025 04/17/25 | Sold | $475,000 | -2.1% | $261 / Sq Ft |
| 03/17/2025 03/17/25 | Pending | -- | -- | -- |
| 03/17/2025 03/17/25 | For Sale | $485,000 | +78.3% | $267 / Sq Ft |
| 03/23/2018 03/23/18 | Sold | $272,000 | -1.1% | $150 / Sq Ft |
| 02/16/2018 02/16/18 | For Sale | $274,900 | -- | $151 / Sq Ft |
Tax History
| Year | Tax Paid | Tax Assessment Tax Assessment Total Assessment is a certain percentage of the fair market value that is determined by local assessors to be the total taxable value of land and additions on the property. | Land | Improvement |
|---|---|---|---|---|
| 2025 | $1,781 | $20,695 | -- | -- |
| 2024 | $1,751 | $19,710 | -- | -- |
| 2023 | $1,751 | $32,550 | $6,510 | $26,040 |
| 2022 | $1,686 | $25,210 | $5,040 | $20,170 |
| 2021 | $1,761 | $23,000 | $4,600 | $18,400 |
| 2020 | $1,729 | $21,630 | $4,320 | $17,310 |
| 2019 | $1,676 | $20,830 | $4,160 | $16,670 |
| 2018 | $1,618 | $19,260 | $3,850 | $15,410 |
| 2017 | $1,562 | $17,630 | $3,520 | $14,110 |
| 2016 | $1,474 | $15,880 | $3,170 | $12,710 |
| 2015 | $1,316 | $15,580 | $3,110 | $12,470 |
Mortgage History
| Date | Status | Loan Amount | Loan Type |
|---|---|---|---|
| Open | $451,250 | New Conventional | |
| Previous Owner | $337,000 | New Conventional | |
| Previous Owner | $287,832 | VA | |
| Previous Owner | $283,510 | VA | |
| Previous Owner | $281,902 | VA | |
| Previous Owner | $277,848 | VA | |
| Previous Owner | $93,663 | Credit Line Revolving | |
| Previous Owner | $99,000 | New Conventional |
Deed History
| Date | Type | Sale Price | Title Company |
|---|---|---|---|
| Warranty Deed | $475,000 | Navi Title Agency | |
| Interfamily Deed Transfer | -- | Pioneer Title Agency Inc | |
| Warranty Deed | $272,000 | Pioneer Title Agency Inc | |
| Warranty Deed | $110,000 | Fidelity Title |
About the Listing Agent

Otley Smith has been a proud Arizona resident for the past 10 years, calling Cave Creek home — a town that truly captures the spirit of the Southwest. With over 20 years of experience as an award-winning real estate agent, builder, and remodeler, Otley brings a unique, well-rounded perspective to every transaction. His hands-on background means he understands real estate from the ground up, and he sees each property through the eyes of his clients.
He loves living in the Southwest.
Otley's Other Listings
Source: Arizona Regional Multiple Listing Service (ARMLS)
MLS Number: 6836563
APN: 206-31-390
- 19804 N 44th Ave
- 4362 W Behrend Dr
- 4423 W Escuda Dr
- 19437 N 43rd Dr
- 4133 W Marco Polo Rd
- 4211 W Yorkshire Dr
- 4410 W Westcott Dr
- 19045 N 45th Ave
- 4760 W Wahalla Ln
- 19045 N 47th Ave
- 20405 N 42nd Ave
- 18843 N 45th Ave
- 4741 W Kristal Way
- 19815 N 49th Ave
- 3918 W Bowen Ave
- 4061 W Tonopah Dr
- 19614 N 39th Dr Unit 13
- 19606 N 39th Dr Unit 12
- 4014 W Topeka Dr
- 20040 N 49th Dr
