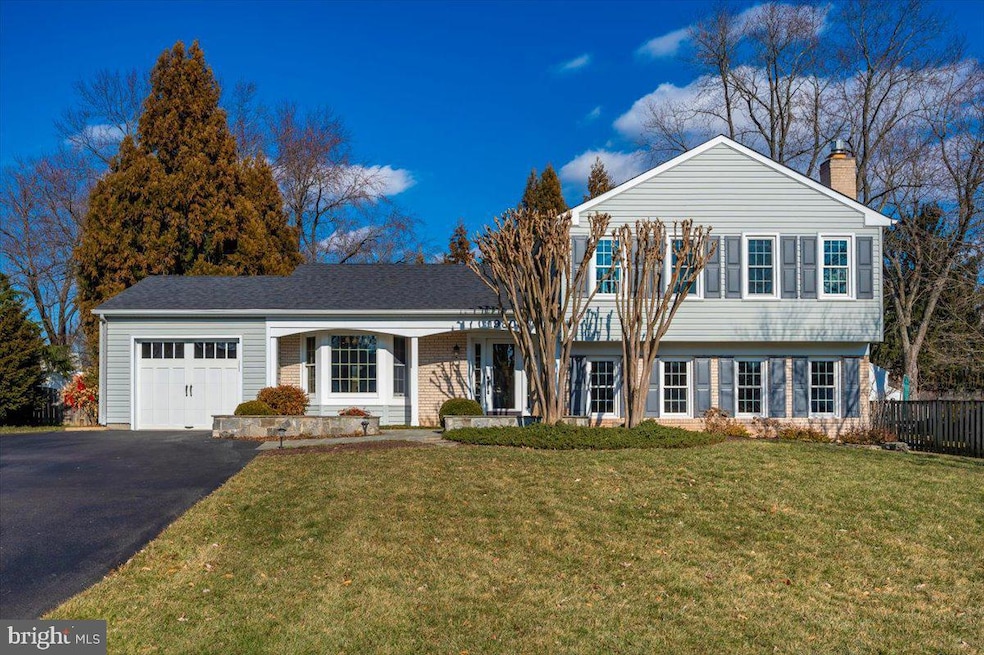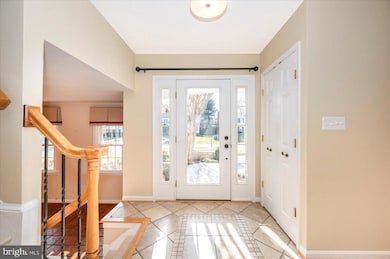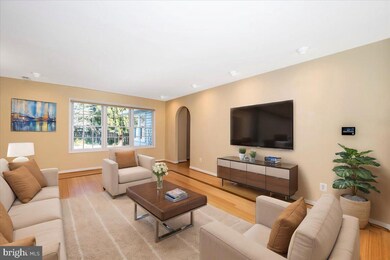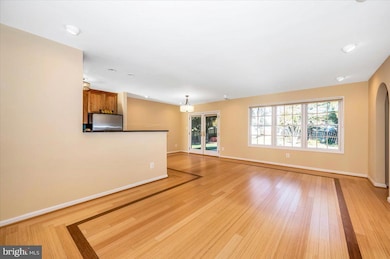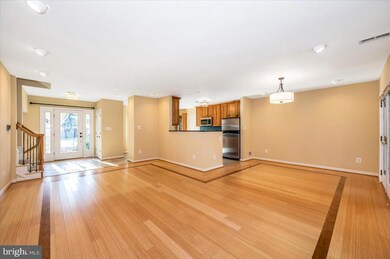
19805 Spurrier Ave Poolesville, MD 20837
Poolesville NeighborhoodHighlights
- Open Floorplan
- Dual Staircase
- No HOA
- Poolesville Elementary School Rated A
- Wood Flooring
- Community Pool
About This Home
As of March 2025SWEET and so Meticulous 4BR/3.5BA Home on a quiet off-street in the Heart of Poolesville!***LOOK at the 600 SF Primary Suite Main Level ADDITION featuring a HUGE Walk-in Closet, 4 piece Bath with Soaking Tub, Double Sinks and Tile Walk-in Shower all overlooking and with access to the beautiful private landscaped rear yard!***Attention to detail throughout to include a renovated Kitchen with 42' cabinetry, recessed lighting and so much storage all OPEN to a sun filled Breakfast Area, separate Living Room and Dining Rooms!***The Lower Level features a Spacious Family Room with GAS Fireplace, Half Bath, Office/Mudroom with separate access to the side yard, Laundry Area with a back staircase up to the Private Primary Suite Addition.***The Upper Level boasts a second Primary Suite and updated Bath, A Hall Bath and two additional Bedrooms***This home would be perfect for multi-generational living!***Just LOOK at the beautiful hardscape and a yard designed by a gardener to include a landscape design, potting/storage shed and gardens that will impress! No detail was left undone!***Walk everywhere and enjoy SMALL TOWN Living at its finest!***LOOK at all the PHOTOS***Poolesville High School ranked #1 HS in the State of Maryland by US World and News Reports***Easy Commuting***Enjoy all the Montgomery County Agricultural Reserve has to offer: Farms, Orchards, Wineries, Sugarloaf Mountain, Woodstock Equestrian Park, The Potomac River and MORE!***Historic Poolesville is walkable to enjoy Restaurants, Shopping, Parks, A Town Center and MORE! Ask for a personal tour of our area we all love! Mont. Co. Estimated Taxes $5,357***NO HOA***Community Pool***Poolesville Public Golf Course***Tennis and Pickleball Courts***Our Parks are second to NONE!***Welcome HOME!***Aerials Added too! The yard is CHARMING!
Home Details
Home Type
- Single Family
Est. Annual Taxes
- $5,705
Year Built
- Built in 1973
Lot Details
- 0.28 Acre Lot
- Extensive Hardscape
- Property is in excellent condition
- Property is zoned PRR
Parking
- 1 Car Attached Garage
- Front Facing Garage
Home Design
- Split Level Home
- Slab Foundation
- Frame Construction
- Composition Roof
Interior Spaces
- 2,405 Sq Ft Home
- Property has 3 Levels
- Open Floorplan
- Dual Staircase
- Built-In Features
- Chair Railings
- Crown Molding
- Ceiling Fan
- Skylights
- Recessed Lighting
- Gas Fireplace
- Window Treatments
Kitchen
- Breakfast Area or Nook
- Eat-In Kitchen
- Built-In Range
- Built-In Microwave
- Dishwasher
- Kitchen Island
- Disposal
Flooring
- Wood
- Carpet
Bedrooms and Bathrooms
- En-Suite Bathroom
- Walk-In Closet
- Soaking Tub
- Walk-in Shower
Laundry
- Laundry in unit
- Washer
- Gas Dryer
Outdoor Features
- Exterior Lighting
- Outbuilding
Schools
- Poolesville Elementary School
- John Poole Middle School
- Poolesville High School
Utilities
- Central Heating and Cooling System
- Vented Exhaust Fan
- Natural Gas Water Heater
Listing and Financial Details
- Tax Lot 13
- Assessor Parcel Number 160301518704
Community Details
Overview
- No Home Owners Association
- Westerly Subdivision
Recreation
- Community Pool
Map
Home Values in the Area
Average Home Value in this Area
Property History
| Date | Event | Price | Change | Sq Ft Price |
|---|---|---|---|---|
| 03/14/2025 03/14/25 | Sold | $726,500 | +4.5% | $302 / Sq Ft |
| 02/17/2025 02/17/25 | Pending | -- | -- | -- |
| 02/14/2025 02/14/25 | For Sale | $695,000 | -- | $289 / Sq Ft |
Tax History
| Year | Tax Paid | Tax Assessment Tax Assessment Total Assessment is a certain percentage of the fair market value that is determined by local assessors to be the total taxable value of land and additions on the property. | Land | Improvement |
|---|---|---|---|---|
| 2024 | $5,705 | $435,000 | $182,300 | $252,700 |
| 2023 | $4,014 | $413,367 | $0 | $0 |
| 2022 | $3,659 | $391,733 | $0 | $0 |
| 2021 | $3,378 | $370,100 | $182,300 | $187,800 |
| 2020 | $3,378 | $366,200 | $0 | $0 |
| 2019 | $3,342 | $362,300 | $0 | $0 |
| 2018 | $3,309 | $358,400 | $182,300 | $176,100 |
| 2017 | $3,800 | $350,633 | $0 | $0 |
| 2016 | -- | $342,867 | $0 | $0 |
| 2015 | $3,325 | $335,100 | $0 | $0 |
| 2014 | $3,325 | $335,100 | $0 | $0 |
Mortgage History
| Date | Status | Loan Amount | Loan Type |
|---|---|---|---|
| Open | $486,500 | New Conventional | |
| Previous Owner | $76,000 | Stand Alone Second |
Deed History
| Date | Type | Sale Price | Title Company |
|---|---|---|---|
| Deed | $726,500 | Admiral Title | |
| Interfamily Deed Transfer | -- | None Available |
Similar Homes in Poolesville, MD
Source: Bright MLS
MLS Number: MDMC2165708
APN: 03-01518704
- 19816 Spurrier Ave
- 17305 Hoskinson Rd
- 17422 Hoskinson Rd
- 19509 Fisher Ave Unit (LOT 2)
- 19507 Fisher Ave Unit (LOT 3)
- 19505 Fisher Ave Unit (LOT 1)
- 20210 Bupp Rd
- 17811 Elgin Rd
- 17005 Hughes Rd
- 19507 Conlon Ct
- 19005 Dowden Cir
- 17918 Hickman St
- 18004 Bliss Dr
- 6 Tom Fox Ct
- 0 Beallsville Rd Unit MDMC2136882
- 18409 Mckernon Way
- 18608 Compher Ct
- 19101 Darnestown Rd
- 21100 W Offutt Rd
- 19015 Wasche Rd
