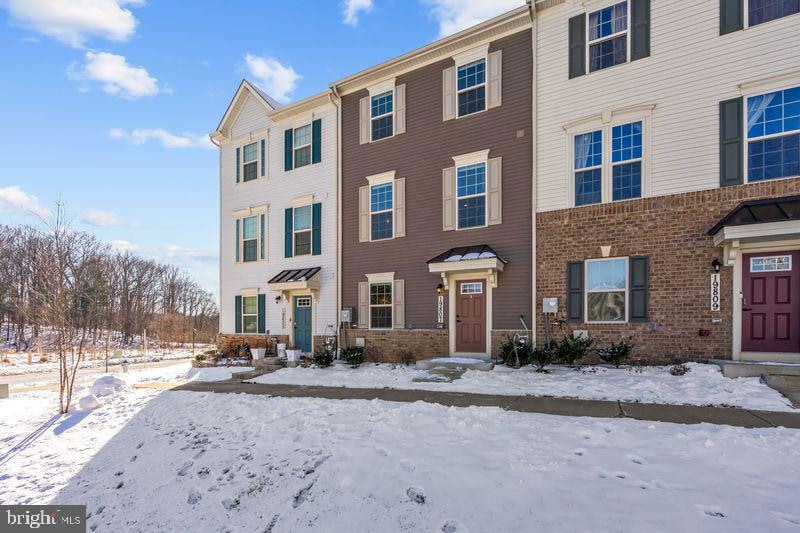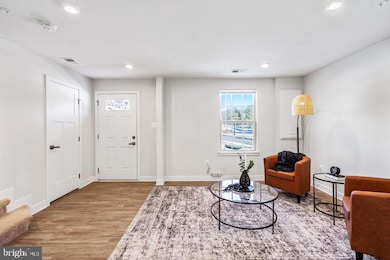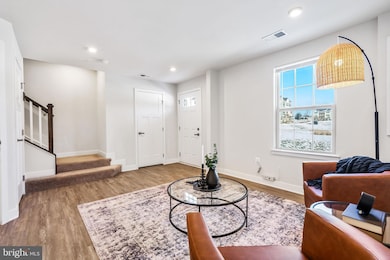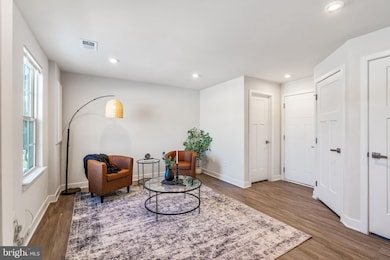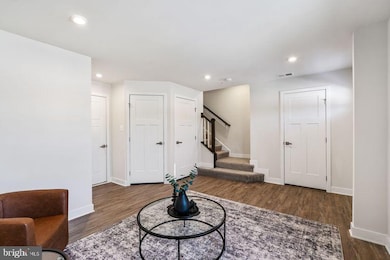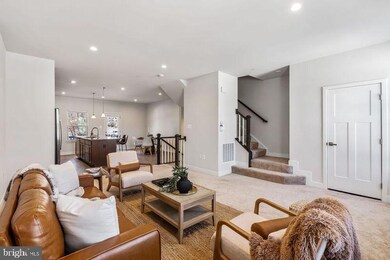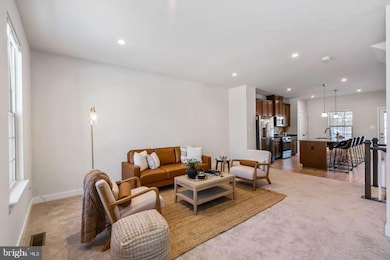
19807 Community Terrace Montgomery Village, MD 20886
Estimated payment $3,819/month
Highlights
- Gourmet Kitchen
- Open Floorplan
- Contemporary Architecture
- Panoramic View
- Deck
- Upgraded Countertops
About This Home
Price to Sell!!!!Welcome to your beautiful, brand-new townhouse, built in June 2022. This large townhome follows the Mozart floor plan by Ryan Homes and is available for sale! Located in a vibrant community, this home offers modern finishes, convenient and abundant amenities, and a welcoming, quiet, atmosphere!
The open floor plan features 3 spacious bedrooms and 2.5 bathrooms, with luxury vinyl plank flooring on the main level and recessed lighting throughout. Enjoy the convenience of a 2-car garage and an additional 2-car concrete parking pad. Step outside onto the 9x8 composite deck/balcony, the perfect spot to relax with a cup of coffee, entertain guests, or take in the scenic views of the surrounding foliage.
Gourmet kitchen with granite countertops, large center island with pendant lighting, ENERGY STAR-rated stainless steel appliances, and other home features include: Tankless water heater for lower energy bills and instant hot water, new HVAC system for year-round comfort, Sprinkler system for added fire safety.
Upstairs, the spacious master bedroom boasts a coffered ceiling, a walk-in closet, and a luxurious en-suite bathroom with a two-headed stand-up shower. Two additional well-sized bedrooms are perfect for children, guests, or a home office.
Community Amenities: Tot lots, walking trails, and 330 acres of parkland, 6 pools, 20 tennis courts, playgrounds, soccer fields, and ballparks. Close to shopping, dining, and entertainment, including a movie theater and Wegmans (within 2 miles). Convenient access to I-270, ICC, and Route 355 for easy commuting to DC and Frederick. Just 5 miles to Shady Grove Metro station.
This is a fantastic opportunity to live in a modern, well-connected community with abundant amenities. Don't miss out—schedule a tour today!
Townhouse Details
Home Type
- Townhome
Est. Annual Taxes
- $5,382
Year Built
- Built in 2022
Lot Details
- 1,344 Sq Ft Lot
- Property is in excellent condition
HOA Fees
- $168 Monthly HOA Fees
Parking
- 2 Car Detached Garage
- 2 Driveway Spaces
- Oversized Parking
- Rear-Facing Garage
- Garage Door Opener
Property Views
- Pond
- Panoramic
Home Design
- Contemporary Architecture
- Traditional Architecture
- Combination Foundation
- Slab Foundation
- Vinyl Siding
- Brick Front
- Concrete Perimeter Foundation
Interior Spaces
- 1,860 Sq Ft Home
- Property has 3 Levels
- Open Floorplan
- Ceiling height of 9 feet or more
- Recessed Lighting
- Family Room Off Kitchen
- Combination Dining and Living Room
Kitchen
- Gourmet Kitchen
- Stove
- Built-In Microwave
- ENERGY STAR Qualified Refrigerator
- Ice Maker
- ENERGY STAR Qualified Dishwasher
- Stainless Steel Appliances
- Kitchen Island
- Upgraded Countertops
- Disposal
Flooring
- Carpet
- Ceramic Tile
- Luxury Vinyl Plank Tile
Bedrooms and Bathrooms
- 3 Main Level Bedrooms
- Walk-In Closet
Laundry
- Laundry on upper level
- Dryer
- Washer
Finished Basement
- Walk-Out Basement
- Walk-Up Access
- Garage Access
- Rear Basement Entry
- Natural lighting in basement
Home Security
Outdoor Features
- Balcony
- Deck
Schools
- Whetstone Elementary School
- Montgomery Village Middle School
- Watkins Mill High School
Utilities
- Central Heating and Cooling System
- Vented Exhaust Fan
- Tankless Water Heater
- Public Septic
Listing and Financial Details
- Assessor Parcel Number 160903848603
Community Details
Overview
- Association fees include management, pool(s), reserve funds, road maintenance, sewer, taxes, trash
- $52 Other Monthly Fees
- Built by Ryan Homes
- Montgomery Village Subdivision, Mozart Model Floorplan
Amenities
- Common Area
- Recreation Room
Recreation
- Tennis Courts
- Baseball Field
- Community Basketball Court
- Community Playground
- Community Pool
- Dog Park
- Jogging Path
Pet Policy
- Dogs and Cats Allowed
Security
- Fire Sprinkler System
Map
Home Values in the Area
Average Home Value in this Area
Tax History
| Year | Tax Paid | Tax Assessment Tax Assessment Total Assessment is a certain percentage of the fair market value that is determined by local assessors to be the total taxable value of land and additions on the property. | Land | Improvement |
|---|---|---|---|---|
| 2024 | $5,693 | $467,500 | $150,000 | $317,500 |
| 2023 | $5,914 | $487,800 | $150,000 | $337,800 |
| 2022 | $828 | $75,000 | $75,000 | $0 |
| 2021 | $0 | $75,000 | $75,000 | $0 |
| 2020 | -- | $0 | $0 | $0 |
Property History
| Date | Event | Price | Change | Sq Ft Price |
|---|---|---|---|---|
| 04/23/2025 04/23/25 | For Sale | $569,900 | -0.9% | $306 / Sq Ft |
| 03/24/2025 03/24/25 | Price Changed | $574,900 | 0.0% | $309 / Sq Ft |
| 03/12/2025 03/12/25 | For Rent | $3,250 | 0.0% | -- |
| 02/26/2025 02/26/25 | For Sale | $589,900 | 0.0% | $317 / Sq Ft |
| 02/20/2025 02/20/25 | Off Market | $589,900 | -- | -- |
| 02/06/2025 02/06/25 | For Sale | $589,900 | 0.0% | $317 / Sq Ft |
| 08/05/2022 08/05/22 | Rented | $3,190 | 0.0% | -- |
| 07/20/2022 07/20/22 | Price Changed | $3,190 | -3.0% | -- |
| 07/07/2022 07/07/22 | For Rent | $3,290 | -- | -- |
Deed History
| Date | Type | Sale Price | Title Company |
|---|---|---|---|
| Deed | -- | None Listed On Document | |
| Deed | $492,840 | None Listed On Document |
Mortgage History
| Date | Status | Loan Amount | Loan Type |
|---|---|---|---|
| Previous Owner | $458,341 | New Conventional |
Similar Homes in Montgomery Village, MD
Source: Bright MLS
MLS Number: MDMC2162700
APN: 09-03848603
- 9504 Autumn Berry Place
- 9533 Fern Hollow Way
- 9406 Tall Oaks Ct Unit 419C
- 9406 Tall Oaks Ct Unit 419B
- 9410 Tall Oaks Ct Unit 419E
- 9402 Tall Oaks Ct Unit 419A
- 9408 Tall Oaks Ct Unit 419D
- 9412 Tall Oaks Ct Unit 419F
- 9437 Oak Grove Ln
- 9427 Oak Grove Ln
- 19705 Greenside Terrace
- 9721 Duffer Way
- 9402 Fern Hollow Way
- 9765 Duffer Way
- 19807 Lost Stream Ct Unit 211-F
- 19809 Habitat Terrace Unit 210F QUICK MOVE-IN
- 19716 Brassie Place
- 19728 Preservation Mews Unit SPEC
- 9503 Stewartown Rd
- 19863 Bazzellton Place
