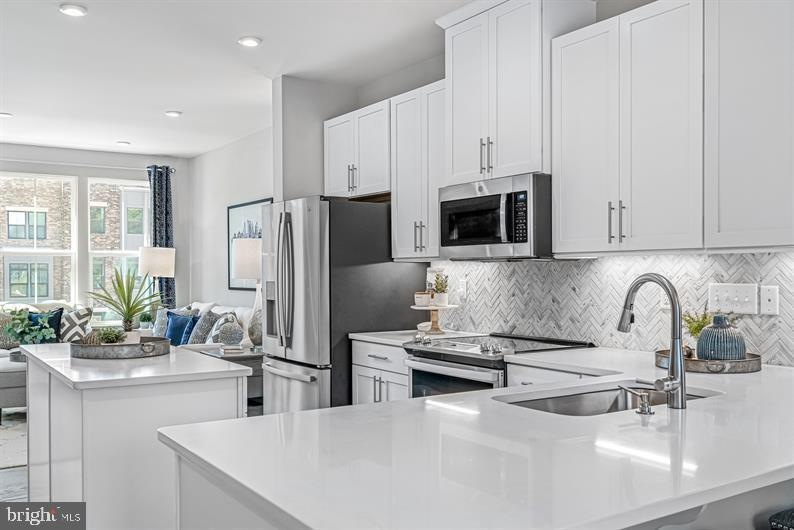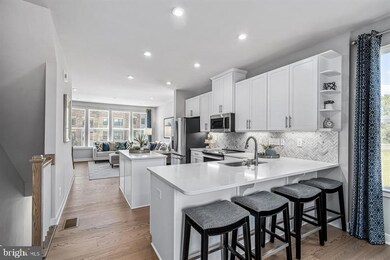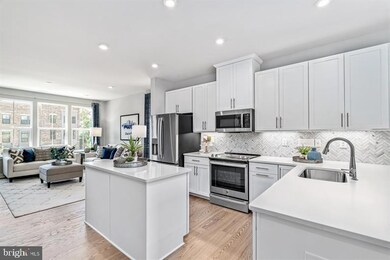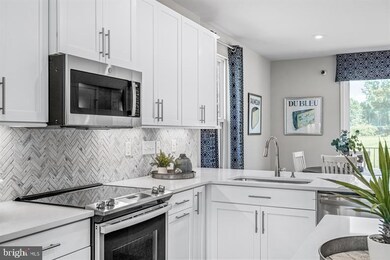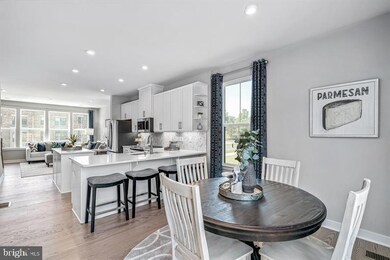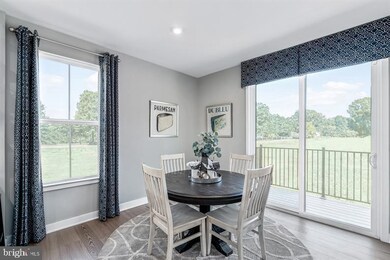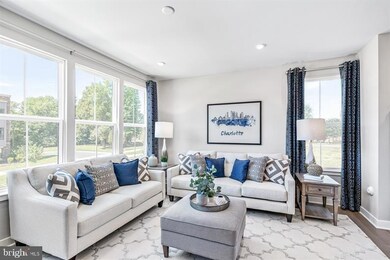
19809 Habitat Terrace Unit 210F QUICK MOVE-IN Montgomery Village, MD 20886
Estimated payment $3,553/month
Highlights
- New Construction
- Open Floorplan
- Attic
- Gourmet Kitchen
- Craftsman Architecture
- 1 Car Attached Garage
About This Home
3 LEVEL CLARENDON - JULY MOVE - IN
Never has convenient townhome living felt as luxurious as it does in the Clarendon; and with so many customizing options, it’s sure to fit your needs.
On the lower level, features a bedroom with a full bath and walk-in closet. A 1-car garage is located at the rear of the home.
On the main level and you’ll find yourself in a welcoming and light-filled open floorplan, more spacious than you thought possible in a townhome. A gourmet kitchen creates a sense of warmth and unity, while the dining room gives a perfect place for entertaining. A huge family room can be furnished in the way that suits you best; while a large coat closet and powder room are tucked away but convenient for guests. Don’t forget to add the optional deck and bring outdoor living to your home.
Upstairs the feeling of space continues with a large hall foyer. The owner’s bedroom is an oasis and features a large shower, dual vanity, and gigantic walk-in closet. A second bedroom also features its own bath.
**up to $23K Builder Cash Discount tied to in-house lender**
Explore Bloom Village! Montgomery County's most affordable new home community featuring garage townhomes with easy access to endless amenities and 30 mins to DC. Schedule your visit today! Photos are representative !
Townhouse Details
Home Type
- Townhome
Year Built
- Built in 2025 | New Construction
Lot Details
- Property is in excellent condition
HOA Fees
- $164 Monthly HOA Fees
Parking
- 1 Car Attached Garage
- Rear-Facing Garage
- Garage Door Opener
Home Design
- Craftsman Architecture
- Brick Exterior Construction
- Slab Foundation
- Vinyl Siding
Interior Spaces
- 1,599 Sq Ft Home
- Property has 3 Levels
- Open Floorplan
- ENERGY STAR Qualified Windows with Low Emissivity
- Dining Area
- Attic
Kitchen
- Gourmet Kitchen
- Gas Oven or Range
- Microwave
- Dishwasher
- Kitchen Island
- Disposal
Flooring
- Carpet
- Luxury Vinyl Plank Tile
Bedrooms and Bathrooms
- Walk-In Closet
Laundry
- Laundry on upper level
- Washer and Dryer Hookup
Home Security
Utilities
- Forced Air Heating and Cooling System
- Tankless Water Heater
- Cable TV Available
Listing and Financial Details
- Tax Lot WANM4*210F
Community Details
Overview
- Association fees include lawn maintenance, water
- Built by RYAN HOMES
- Montgomery Village Subdivision, Clarendon Floorplan
Recreation
- Community Playground
Security
- Carbon Monoxide Detectors
- Fire and Smoke Detector
- Fire Sprinkler System
Map
Home Values in the Area
Average Home Value in this Area
Property History
| Date | Event | Price | Change | Sq Ft Price |
|---|---|---|---|---|
| 03/15/2025 03/15/25 | Pending | -- | -- | -- |
| 03/11/2025 03/11/25 | Price Changed | $514,990 | -1.9% | $322 / Sq Ft |
| 03/05/2025 03/05/25 | For Sale | $524,990 | -- | $328 / Sq Ft |
Similar Homes in Montgomery Village, MD
Source: Bright MLS
MLS Number: MDMC2168852
- 20036 Hob Hill Way
- 19809 Habitat Terrace Unit 210F QUICK MOVE-IN
- 19807 Lost Stream Ct Unit 211-F
- 9721 Duffer Way
- 9406 Tall Oaks Ct Unit 419C
- 9406 Tall Oaks Ct Unit 419B
- 9412 Tall Oaks Ct Unit 419F
- 9410 Tall Oaks Ct Unit 419E
- 9408 Tall Oaks Ct Unit 419D
- 9402 Tall Oaks Ct Unit 419A
- 9504 Autumn Berry Place
- 20105 Waringwood Way
- 9427 Oak Grove Ln
- 19807 Community Terrace
- 9765 Duffer Way
- 9437 Oak Grove Ln
- 9338 Bremerton Way
- 20228 Grazing Way
- 9856 Brookridge Ct
- 9533 Fern Hollow Way
