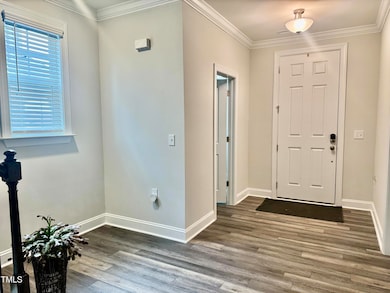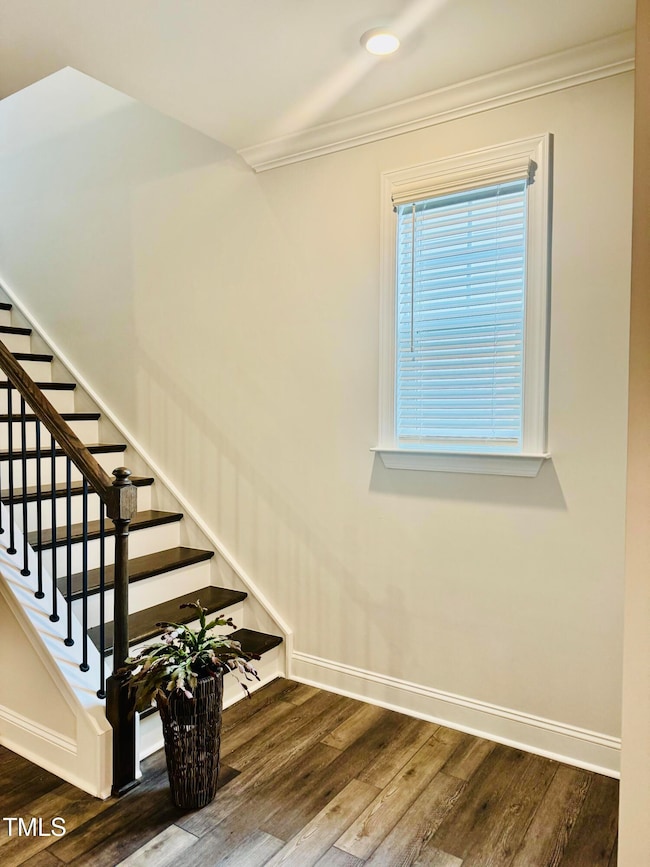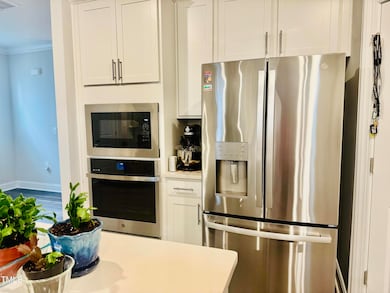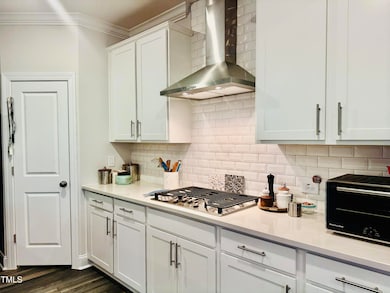
1981 Rosedale Ridge Ave Wake Forest, NC 27587
Estimated payment $2,567/month
Highlights
- Contemporary Architecture
- Wood Flooring
- 2 Car Attached Garage
- Richland Creek Elementary School Rated A-
- Neighborhood Views
- Eat-In Kitchen
About This Home
Discover Your Dream Home in Rosedale Community in Wake Forest! Step inside this stunning Lennar-built home, Cottage Collection, the wonderful Scottsdale model awaits you, where modern design meets luxurious living. The lower level features elegant luxury vinyl plank flooring throughout, complemented by a beautiful hardwood staircase. Enjoy culinary delights with a $5,000 appliance package that includes a washer, dryer, and refrigerator, along with a gas cooktop and convection oven. The inviting primary bedroom boasts a stylish tray ceiling, while an office downstairs, complete with French glass doors, provides the perfect space for remote work. The first level is adorned with crown molding, and the windows are framed with exquisite casings and moldings. Additional highlights include a drop zone bench at the back entry, keyless front door access, and a complete blind package, including blinds encased in the patio door. Relax and entertain in style with a beautiful gas fireplace and enjoy the convenience of CAT 5 wiring throughout the home. The front porch offers breathtaking views of the western sunset, making it the ideal spot for evening relaxation. Neutral color scheme throughout, screen porch/patio off the living room. Upstairs, cozy carpet adds warmth to the bedrooms, while tall cabinets and 6-inch baseboards enhance the home's elegance. Rosedale is a master-planned community that provides a perfect blend of modern amenities and charming small-town vibes. Enjoy access to a clubhouse, pool, and playground, as well as nearby art studios, boutiques, and dining options in downtown Wake Forest. Don't miss this incredible opportunity to make this beautiful home yours!
Open House - Saturday, April 5, 2025 12pm - 2pm
Home Details
Home Type
- Single Family
Est. Annual Taxes
- $2,456
Year Built
- Built in 2024
Lot Details
- 4,920 Sq Ft Lot
- Landscaped
- Back and Front Yard
- Property is zoned PUD
HOA Fees
- $75 Monthly HOA Fees
Parking
- 2 Car Attached Garage
- Rear-Facing Garage
- Private Driveway
- Off-Street Parking
Home Design
- Contemporary Architecture
- Modernist Architecture
- Brick or Stone Mason
- Combination Foundation
- Block Foundation
- Shingle Roof
- Aluminum Siding
- Stone
Interior Spaces
- 2,025 Sq Ft Home
- 2-Story Property
- Crown Molding
- Tray Ceiling
- Blinds
- French Doors
- Great Room with Fireplace
- Neighborhood Views
- Pull Down Stairs to Attic
- Smart Locks
Kitchen
- Eat-In Kitchen
- Convection Oven
- Built-In Gas Oven
- Built-In Gas Range
- Microwave
- Dishwasher
- Kitchen Island
Flooring
- Wood
- Carpet
Bedrooms and Bathrooms
- 3 Bedrooms
Laundry
- Laundry Room
- Laundry on main level
- Washer and Dryer
Schools
- Richland Creek Elementary School
- Wake Forest Middle School
- Wake Forest High School
Utilities
- Central Heating and Cooling System
- High-Efficiency Water Heater
- Community Sewer or Septic
- Cable TV Available
Additional Features
- Energy-Efficient HVAC
- Patio
Community Details
- Association fees include ground maintenance
- Rosedale HOA, Phone Number (844) 280-4688
- Built by Lennar
- Rosedale Subdivision, The Scottsdale Floorplan
Listing and Financial Details
- Assessor Parcel Number 1860381569
Map
Home Values in the Area
Average Home Value in this Area
Tax History
| Year | Tax Paid | Tax Assessment Tax Assessment Total Assessment is a certain percentage of the fair market value that is determined by local assessors to be the total taxable value of land and additions on the property. | Land | Improvement |
|---|---|---|---|---|
| 2024 | -- | $90,000 | $90,000 | $0 |
Property History
| Date | Event | Price | Change | Sq Ft Price |
|---|---|---|---|---|
| 04/02/2025 04/02/25 | Price Changed | $409,900 | -1.2% | $202 / Sq Ft |
| 03/14/2025 03/14/25 | Price Changed | $414,900 | -3.5% | $205 / Sq Ft |
| 02/27/2025 02/27/25 | For Sale | $429,900 | -- | $212 / Sq Ft |
Deed History
| Date | Type | Sale Price | Title Company |
|---|---|---|---|
| Special Warranty Deed | $400,000 | None Listed On Document |
Similar Homes in Wake Forest, NC
Source: Doorify MLS
MLS Number: 10078682
APN: 1860.01-38-1569-000
- 2917 Hanging Valley Way
- 1776 Golden Honey Dr
- 320 Canyon Spring Trail
- 1209 Coral Cay Bend
- 316 Canyon Spring Trail
- 417 Cresting Wave Dr
- 425 Cresting Wave Dr
- 1217 Coral Cay Bend
- 1205 Coral Cay Bend
- 347 Canyon Spring Trail
- 344 Canyon Spring Trail
- 328 Canyon Spring Trail
- 2940 Hanging Valley Way
- 2948 Hanging Valley Way
- 1212 Coral Cay Bend
- 340 Canyon Spring Trail
- 1204 Coral Cay Bend
- 2941 Hanging Valley Way
- 2937 Hanging Valley Way
- 1701 Golden Honey Dr






