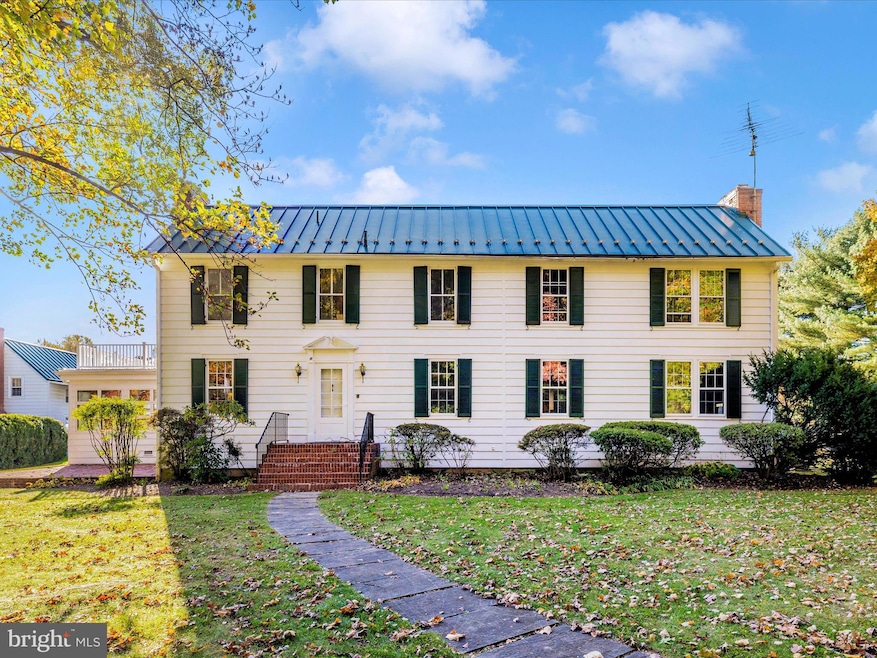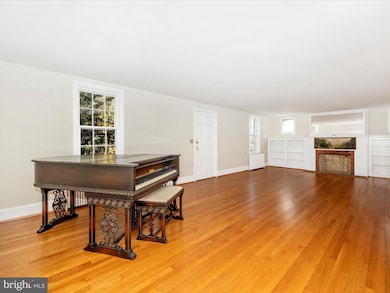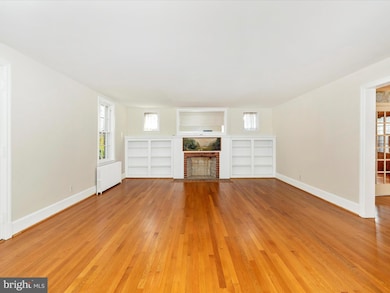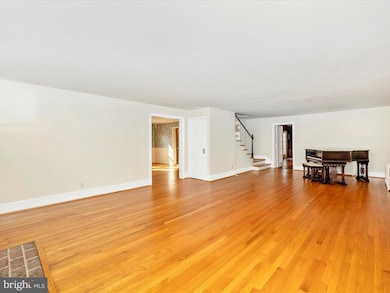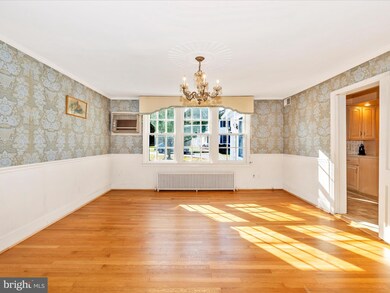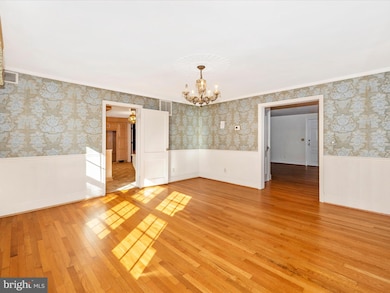
19810 Peach Tree Rd Dickerson, MD 20842
Estimated payment $11,752/month
Highlights
- Additional Residence on Property
- Barn
- Rooftop Deck
- Monocacy Elementary School Rated A
- Horses Allowed On Property
- Colonial Architecture
About This Home
Welcome to Hanover Estate! Custom country squire estate featuring a six bedroom America Colonial manor house. The home displays country charm with custom touches and accents throughout. From the main entrance you enter the living room featuring oak hardwood flooring, masonry fireplace and custom book shelves. From the living room, enter in to the formal dining room that is adjoined to the custom kitchen. Other rooms on the first level consists of the wood paneled study, a jaloused windowed sun room that has a separate doorway to the brick patio with fireplace, a spacious family room with parquet floor, wood paneling and a raised hearth fireplace with a separate entrance to a large wood deck. Finishing the first level is the laundry room and a full bath. On the second level is the owner’s suite and five additional bedrooms and three full bathrooms . The property also features two improved buildings that can be used for professional offices, a caretaker home, a four car garage, a livestock barn, gardens and a gazebo. The property is fenced and enjoys approximately 15 acres per recent plating. Convenient access to State Route 28 and I-270, Barnesville MARC Train station, and 25 minutes from Rockville!
Home Details
Home Type
- Single Family
Est. Annual Taxes
- $10,412
Year Built
- Built in 1906
Lot Details
- 13.12 Acre Lot
- Rural Setting
- Property is Fully Fenced
- 15 Acres are fenced
- Board Fence
- Open Lot
- Partially Wooded Lot
- Backs to Trees or Woods
- Property is in very good condition
- Property is zoned AG
Parking
- 4 Car Detached Garage
- Parking Storage or Cabinetry
- Front Facing Garage
- Driveway
Home Design
- Colonial Architecture
- Frame Construction
- Metal Roof
Interior Spaces
- Property has 2 Levels
- Built-In Features
- Chair Railings
- Crown Molding
- Ceiling Fan
- Recessed Lighting
- 3 Fireplaces
- Wood Burning Fireplace
- Fireplace With Glass Doors
- Brick Fireplace
- Window Treatments
- Transom Windows
- Casement Windows
- Window Screens
- Family Room Off Kitchen
- Formal Dining Room
- Unfinished Basement
- Crawl Space
- Flood Lights
Kitchen
- Breakfast Area or Nook
- Built-In Double Oven
- Electric Oven or Range
- Built-In Range
- Dishwasher
- Kitchen Island
Flooring
- Wood
- Carpet
Bedrooms and Bathrooms
- 6 Bedrooms
- Walk-in Shower
Laundry
- Laundry on main level
- Electric Dryer
- Washer
Outdoor Features
- Rooftop Deck
- Shed
- Storage Shed
- Outbuilding
- Rain Gutters
- Brick Porch or Patio
Schools
- Monocacy Elementary School
- John H. Poole Middle School
- Poolesville High School
Horse Facilities and Amenities
- Farm Equipment
- Horses Allowed On Property
- Corral
- Turn Out Shed
Utilities
- Central Air
- Heating System Uses Oil
- Hot Water Baseboard Heater
- Well
- Oil Water Heater
- On Site Septic
Additional Features
- Additional Residence on Property
- Barn
Community Details
- No Home Owners Association
- Barnesville Outside Subdivision
Listing and Financial Details
- Assessor Parcel Number 161100914223
Map
Home Values in the Area
Average Home Value in this Area
Tax History
| Year | Tax Paid | Tax Assessment Tax Assessment Total Assessment is a certain percentage of the fair market value that is determined by local assessors to be the total taxable value of land and additions on the property. | Land | Improvement |
|---|---|---|---|---|
| 2024 | $10,412 | $860,400 | $353,200 | $507,200 |
| 2023 | $10,072 | $860,400 | $353,200 | $507,200 |
| 2022 | $10,292 | $953,033 | $0 | $0 |
| 2021 | $9,750 | $911,100 | $257,300 | $653,800 |
| 2020 | $9,750 | $911,100 | $257,300 | $653,800 |
| 2019 | $9,732 | $911,100 | $257,300 | $653,800 |
| 2018 | $10,543 | $983,600 | $257,300 | $726,300 |
| 2017 | $10,577 | $968,933 | $0 | $0 |
| 2016 | -- | $954,267 | $0 | $0 |
| 2015 | $10,574 | $939,600 | $0 | $0 |
| 2014 | $10,574 | $939,600 | $0 | $0 |
Property History
| Date | Event | Price | Change | Sq Ft Price |
|---|---|---|---|---|
| 04/01/2025 04/01/25 | Price Changed | $1,950,000 | 0.0% | $285 / Sq Ft |
| 04/01/2025 04/01/25 | Price Changed | $1,950,000 | -22.0% | $285 / Sq Ft |
| 02/01/2025 02/01/25 | For Sale | $2,500,000 | 0.0% | $366 / Sq Ft |
| 02/01/2025 02/01/25 | For Sale | $2,500,000 | -- | $366 / Sq Ft |
Deed History
| Date | Type | Sale Price | Title Company |
|---|---|---|---|
| Deed | -- | None Listed On Document |
Similar Home in Dickerson, MD
Source: Bright MLS
MLS Number: MDMC2162116
APN: 11-00914223
- 20030 Peach Tree Rd
- 20020 Peach Tree Rd
- 0 Big Woods Rd Unit MDMC2149948
- 19101 Darnestown Rd
- 19601 Darnestown Rd
- 0 Beallsville Unit MDMC2121220
- 19821 Darnestown Rd
- 20930 Big Woods Rd
- 21001 Big Woods Rd
- 18608 Compher Ct
- 16746 Whites Store Rd
- 18409 Mckernon Way
- 21050 Big Woods Rd
- 20320 Bucklodge Rd
- 18004 Bliss Dr
- 0 Beallsville Rd Unit MDMC2136882
- 18600 Barnesville Rd
- 16120 Barnesville Rd
- 17918 Hickman St
- 17811 Elgin Rd
