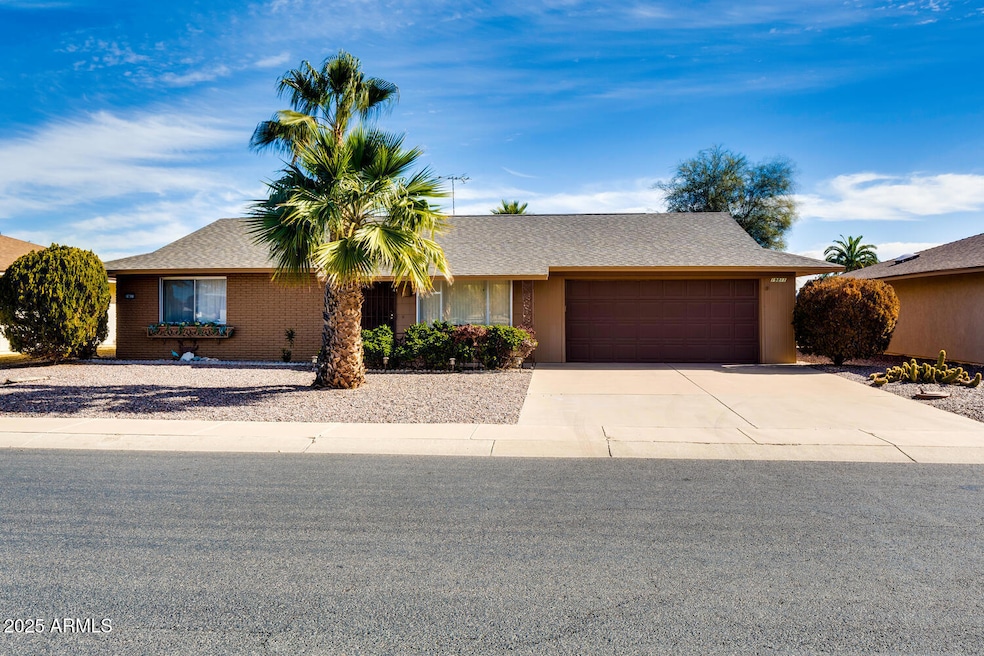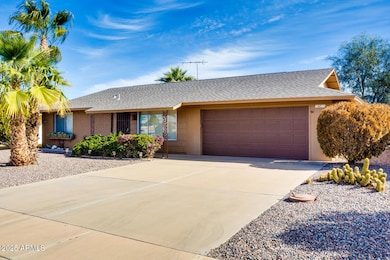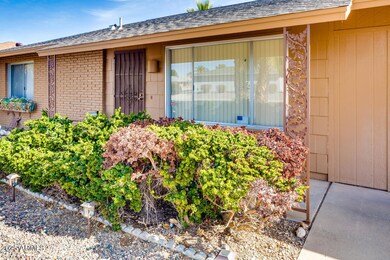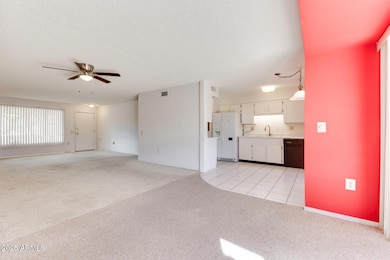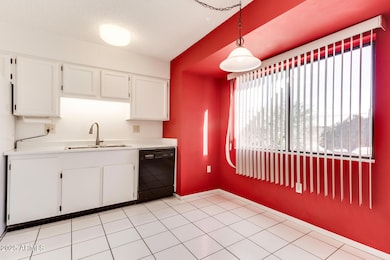
19811 N 130th Ave Sun City West, AZ 85375
Estimated payment $1,618/month
Highlights
- Golf Course Community
- Clubhouse
- Heated Community Pool
- Fitness Center
- No HOA
- Tennis Courts
About This Home
Expanded Woodbury floor plan boasts 2 bedroom, 2 bath with large livingroom, indoor laundry and a 2 car garage. New HVAC 2025, New Roof 2021, Exterior Paint 2020. Home nearly complete and priced to accommodate buyers to paint interior, install new floors and add new appliances to complete this SCW desert gem in the rough. Large lot with rear covered patio and privacy trees for landscape. Great location just around the corner from Beardsley Rec Center.
Home Details
Home Type
- Single Family
Est. Annual Taxes
- $1,005
Year Built
- Built in 1979
Parking
- 2 Car Garage
Home Design
- Fixer Upper
- Roof Updated in 2021
- Wood Frame Construction
- Composition Roof
Interior Spaces
- 1,160 Sq Ft Home
- 1-Story Property
Kitchen
- Breakfast Bar
- Built-In Microwave
- Laminate Countertops
Flooring
- Carpet
- Linoleum
Bedrooms and Bathrooms
- 2 Bedrooms
- 2 Bathrooms
Schools
- Adult Elementary And Middle School
- Adult High School
Utilities
- Cooling System Updated in 2025
- Cooling Available
- Heating Available
Additional Features
- No Interior Steps
- 9,335 Sq Ft Lot
Listing and Financial Details
- Tax Lot 240
- Assessor Parcel Number 232-05-240
Community Details
Overview
- No Home Owners Association
- Association fees include no fees
- Built by Del Webb
- Sun City West Unit 6 Subdivision, Woodbury Expanded Floorplan
Amenities
- Clubhouse
- Theater or Screening Room
- Recreation Room
Recreation
- Golf Course Community
- Tennis Courts
- Racquetball
- Fitness Center
- Heated Community Pool
- Community Spa
- Bike Trail
Map
Home Values in the Area
Average Home Value in this Area
Tax History
| Year | Tax Paid | Tax Assessment Tax Assessment Total Assessment is a certain percentage of the fair market value that is determined by local assessors to be the total taxable value of land and additions on the property. | Land | Improvement |
|---|---|---|---|---|
| 2025 | $1,005 | $13,307 | -- | -- |
| 2024 | $972 | $12,673 | -- | -- |
| 2023 | $972 | $20,950 | $4,190 | $16,760 |
| 2022 | $916 | $16,700 | $3,340 | $13,360 |
| 2021 | $943 | $15,000 | $3,000 | $12,000 |
| 2020 | $921 | $13,780 | $2,750 | $11,030 |
| 2019 | $903 | $11,930 | $2,380 | $9,550 |
| 2018 | $871 | $10,950 | $2,190 | $8,760 |
| 2017 | $840 | $10,110 | $2,020 | $8,090 |
| 2016 | $806 | $9,310 | $1,860 | $7,450 |
| 2015 | $770 | $8,500 | $1,700 | $6,800 |
Property History
| Date | Event | Price | Change | Sq Ft Price |
|---|---|---|---|---|
| 02/27/2025 02/27/25 | Price Changed | $274,900 | -8.1% | $237 / Sq Ft |
| 01/27/2025 01/27/25 | For Sale | $299,000 | -- | $258 / Sq Ft |
Similar Homes in Sun City West, AZ
Source: Arizona Regional Multiple Listing Service (ARMLS)
MLS Number: 6815838
APN: 232-05-240
- 19826 N 129th Dr
- 13014 W La Terraza Dr Unit 3
- 12806 W Jadestone Dr
- 12902 W Pontiac Dr
- 13036 W Beardsley Rd
- 13202 W Beechwood Dr
- 12523 W Paintbrush Dr
- 19434 N 130th Ave
- 12539 W Paintbrush Dr
- 20230 N 126th Ave
- 12618 W Bonanza Dr
- 12807 W Mesa Verde Dr
- 12607 W Crystal Lake Dr Unit 17
- 12606 W Crystal Lake Dr
- 13221 W Mesa Verde Dr
- 20414 N 124th Dr
- 20210 N 124th Dr
- 12417 W Beechwood Dr
- 12626 W Blue Bonnet Dr
- 12630 W Crystal Lake Dr
