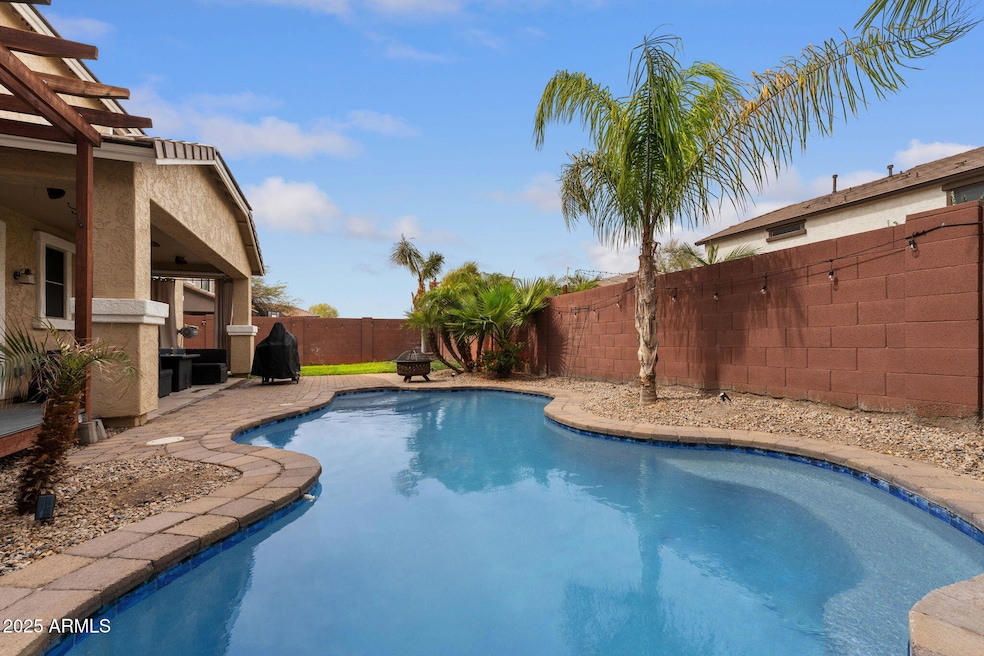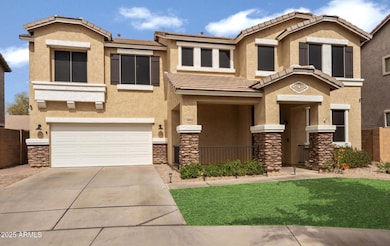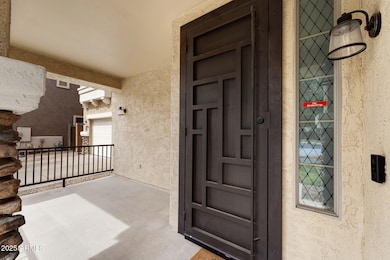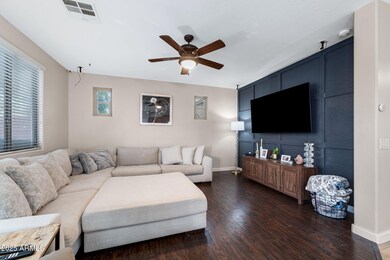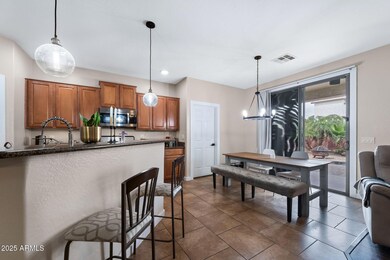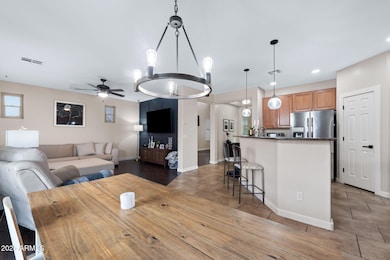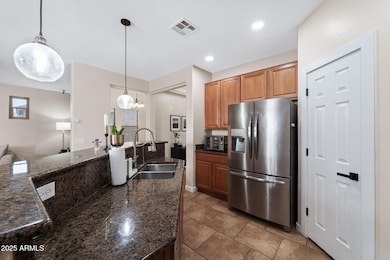
19814 E Carriage Way Queen Creek, AZ 85142
Emperor Estates NeighborhoodEstimated payment $3,323/month
Highlights
- Private Pool
- Wood Flooring
- Eat-In Kitchen
- Desert Mountain Elementary School Rated A-
- Cul-De-Sac
- Dual Vanity Sinks in Primary Bathroom
About This Home
Discover this beautifully maintained home in the heart of Queen Creek, offering 4 spacious bedrooms and 2.5 baths. Designed for both comfort and style, this home features an open-concept layout, vaulted ceilings, and a chic neutral color scheme that enhances its bright and inviting ambiance.Upstairs, a generous loft provides versatile space—perfect for a home office, media room, or game area. The family room showcases a striking accent wall, adding character to the living space. Throughout the home, elegant tile and hardwood plank flooring create a seamless and sophisticated look. The kitchen is a chef's dream, featuring stainless steel appliances, granite countertops, and ample storage. The spacious master suite boasts an oversized glass shower with double shower heads, offering a spa-like retreat. A well-appointed laundry room with built-in shelving adds extra convenience.Step outside to your own private backyard oasis! A sparkling pool, paver patio, and pergola-covered spa area set the scene for relaxation and entertaining. The covered patio extends your living space outdoors, while the beautifully landscaped yard features lush grass in both the front and side yard.Additional features include: Ring Doorbell & Security Door Vaulted Ceilings for an Airy Feel Large Open Loft for Extra Living Space Covered Patio & Pergola Over Spa Area Private Pool with Paver PatioThis home is the perfect blend of modern elegance and everyday functionalitydon't miss the chance to make it yours!
Home Details
Home Type
- Single Family
Est. Annual Taxes
- $2,349
Year Built
- Built in 2006
Lot Details
- 5,573 Sq Ft Lot
- Cul-De-Sac
- Block Wall Fence
- Front and Back Yard Sprinklers
- Grass Covered Lot
HOA Fees
- $85 Monthly HOA Fees
Parking
- 2 Car Garage
Home Design
- Wood Frame Construction
- Tile Roof
- Stucco
Interior Spaces
- 2,307 Sq Ft Home
- 2-Story Property
- Ceiling Fan
Kitchen
- Eat-In Kitchen
- Built-In Microwave
Flooring
- Wood
- Tile
Bedrooms and Bathrooms
- 4 Bedrooms
- Primary Bathroom is a Full Bathroom
- 2.5 Bathrooms
- Dual Vanity Sinks in Primary Bathroom
Pool
- Pool Updated in 2022
- Private Pool
- Above Ground Spa
Schools
- Desert Mountain Elementary School
- Newell Barney College Preparatory Middle School
- Queen Creek High School
Utilities
- Cooling Available
- Heating System Uses Natural Gas
Listing and Financial Details
- Tax Lot 105
- Assessor Parcel Number 314-04-411
Community Details
Overview
- Association fees include ground maintenance
- Heywood Association, Phone Number (480) 820-1519
- Built by PULTE HOMES
- Emperor Estates Phase 3 Subdivision
Recreation
- Bike Trail
Map
Home Values in the Area
Average Home Value in this Area
Tax History
| Year | Tax Paid | Tax Assessment Tax Assessment Total Assessment is a certain percentage of the fair market value that is determined by local assessors to be the total taxable value of land and additions on the property. | Land | Improvement |
|---|---|---|---|---|
| 2025 | $2,349 | $23,273 | -- | -- |
| 2024 | $2,413 | $22,164 | -- | -- |
| 2023 | $2,413 | $39,100 | $7,820 | $31,280 |
| 2022 | $2,388 | $28,980 | $5,790 | $23,190 |
| 2021 | $2,422 | $26,580 | $5,310 | $21,270 |
| 2020 | $2,301 | $24,960 | $4,990 | $19,970 |
| 2019 | $2,289 | $22,760 | $4,550 | $18,210 |
| 2018 | $2,184 | $21,350 | $4,270 | $17,080 |
| 2017 | $2,109 | $19,980 | $3,990 | $15,990 |
| 2016 | $1,817 | $18,870 | $3,770 | $15,100 |
| 2015 | $1,622 | $17,910 | $3,580 | $14,330 |
Property History
| Date | Event | Price | Change | Sq Ft Price |
|---|---|---|---|---|
| 04/23/2025 04/23/25 | Price Changed | $545,000 | -0.9% | $236 / Sq Ft |
| 04/14/2025 04/14/25 | Price Changed | $550,000 | -0.9% | $238 / Sq Ft |
| 04/10/2025 04/10/25 | Price Changed | $555,000 | -0.9% | $241 / Sq Ft |
| 03/27/2025 03/27/25 | For Sale | $560,000 | +6.7% | $243 / Sq Ft |
| 01/18/2024 01/18/24 | Sold | $524,900 | 0.0% | $228 / Sq Ft |
| 11/27/2023 11/27/23 | For Sale | $524,900 | +101.9% | $228 / Sq Ft |
| 05/27/2015 05/27/15 | Sold | $260,000 | +0.1% | $113 / Sq Ft |
| 03/05/2015 03/05/15 | Price Changed | $259,800 | 0.0% | $113 / Sq Ft |
| 02/05/2015 02/05/15 | For Sale | $259,900 | -- | $113 / Sq Ft |
Deed History
| Date | Type | Sale Price | Title Company |
|---|---|---|---|
| Warranty Deed | -- | -- | |
| Warranty Deed | $524,900 | Pioneer Title Agency | |
| Warranty Deed | $260,000 | Title365 | |
| Interfamily Deed Transfer | -- | None Available | |
| Interfamily Deed Transfer | -- | Accommodation | |
| Corporate Deed | $312,529 | Sun Title Agency Co |
Mortgage History
| Date | Status | Loan Amount | Loan Type |
|---|---|---|---|
| Open | $515,392 | FHA | |
| Previous Owner | $227,668 | New Conventional | |
| Previous Owner | $235,781 | FHA | |
| Previous Owner | $255,290 | FHA | |
| Previous Owner | $158,300 | New Conventional | |
| Previous Owner | $170,803 | New Conventional |
Similar Homes in Queen Creek, AZ
Source: Arizona Regional Multiple Listing Service (ARMLS)
MLS Number: 6835756
APN: 314-04-411
- 19862 E Carriage Way
- 19741 E Reins Rd
- 19668 E Carriage Way
- 19736 E Emperor Blvd
- 19699 E Apricot Ln
- 19641 E Emperor Blvd
- 19588 E Apricot Ln
- 19675 E Oriole Way
- 20040 E Kestrel St
- 19571 E Strawberry Dr
- 20075 E Kestrel St
- 19850 E Cattle Dr
- 19788 E Cattle Dr
- 20826 S Hadrian Way
- 20594 S 194th Place
- 19359 E Canary Way
- 20188 E Nighthawk Way
- 19727 E Julius Rd
- 19323 E Canary Way
- 19865 E Augustus Ave
