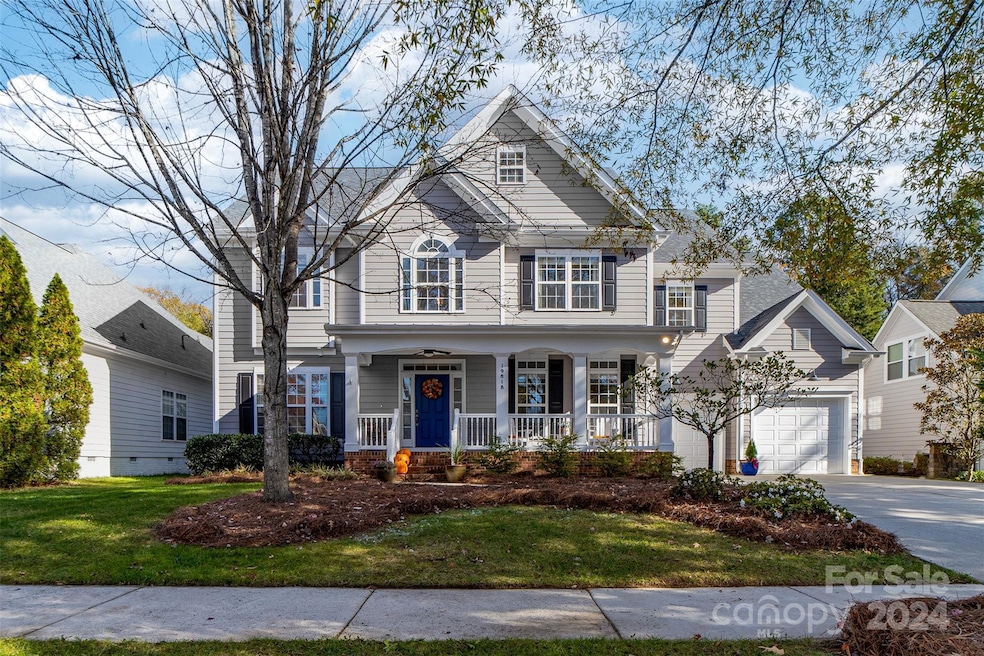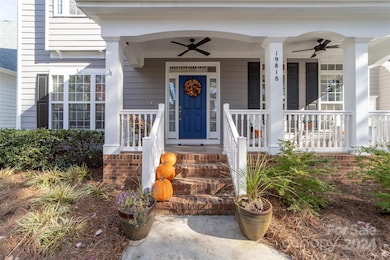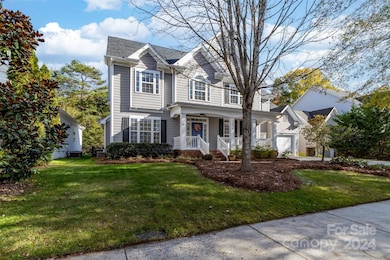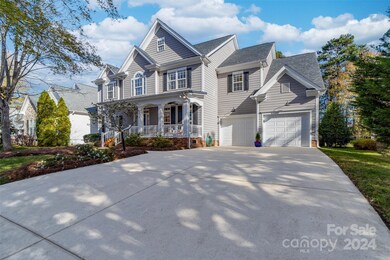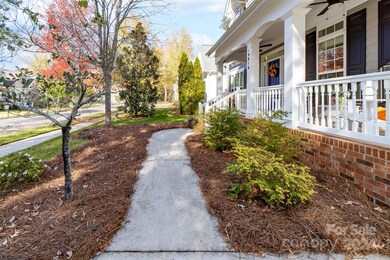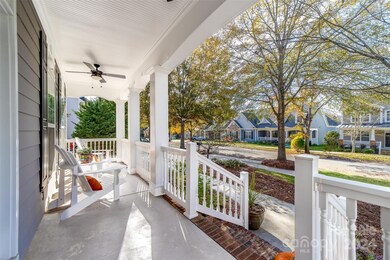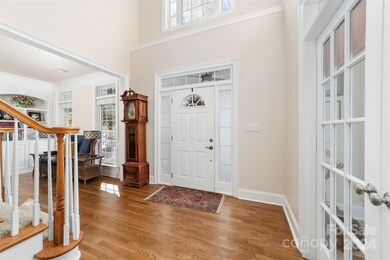
19818 Wooden Tee Dr Davidson, NC 28036
Highlights
- Open Floorplan
- Deck
- Wooded Lot
- Davidson Elementary School Rated A-
- Private Lot
- Wood Flooring
About This Home
As of January 2025Nestled on a picturesque tree line street, this stunning home offers a perfect blend of southern charm and modern convenience in one of the most desirable neighborhoods in Davidson. The perfectly designed outdoor entertaining space is low maintenance offers privacy and mature trees. Just a stones throw from River Run country club and a short distance to beautiful parks. Davidson is known for its highly regarded schools. The homes enhanced curb appeal makes this a coveted retreat in this sought after community. The sunroom has been thoughtfully transformed into a bright and airy first floor office, providing a delightful workspace bathed in natural light. The spacious bonus room features impressive closet space making it versatile enough to be used as a fifth bedroom.
This home has been lovingly maintained. There are beautiful upgrades around every turn. Special features of the home: Tankless water heater, newer roof (2019), A/C compressor (replaced 5/2018). Home is not for rent.
Last Agent to Sell the Property
Premier South Brokerage Email: housesbykaryn@gmail.com License #262422

Home Details
Home Type
- Single Family
Est. Annual Taxes
- $3,503
Year Built
- Built in 2004
Lot Details
- Lot Dimensions are 71x126x70x126
- Back Yard Fenced
- Private Lot
- Wooded Lot
- Property is zoned NG, R-3
HOA Fees
- $40 Monthly HOA Fees
Parking
- 2 Car Attached Garage
- Driveway
- 4 Open Parking Spaces
Interior Spaces
- 2-Story Property
- Open Floorplan
- Built-In Features
- Ceiling Fan
- Self Contained Fireplace Unit Or Insert
- Insulated Windows
- French Doors
- Mud Room
- Entrance Foyer
- Family Room with Fireplace
- Crawl Space
- Pull Down Stairs to Attic
Kitchen
- Breakfast Bar
- Double Oven
- Electric Cooktop
- Microwave
- Dishwasher
- Kitchen Island
Flooring
- Wood
- Tile
Bedrooms and Bathrooms
- 5 Bedrooms
- Walk-In Closet
- Garden Bath
Laundry
- Laundry Room
- Washer and Electric Dryer Hookup
Accessible Home Design
- Garage doors are at least 85 inches wide
Outdoor Features
- Deck
- Covered patio or porch
- Fire Pit
Schools
- Davidson K-8 Elementary And Middle School
- William Amos Hough High School
Utilities
- Forced Air Heating and Cooling System
- Heating System Uses Natural Gas
- Underground Utilities
- Tankless Water Heater
Listing and Financial Details
- Assessor Parcel Number 00727364
Community Details
Overview
- Cedar Management Association, Phone Number (704) 644-8808
- Bradford Subdivision
- Mandatory home owners association
Recreation
- Community Playground
- Trails
Map
Home Values in the Area
Average Home Value in this Area
Property History
| Date | Event | Price | Change | Sq Ft Price |
|---|---|---|---|---|
| 01/17/2025 01/17/25 | Sold | $765,000 | 0.0% | $224 / Sq Ft |
| 12/14/2024 12/14/24 | Pending | -- | -- | -- |
| 12/06/2024 12/06/24 | For Sale | $765,000 | -- | $224 / Sq Ft |
Tax History
| Year | Tax Paid | Tax Assessment Tax Assessment Total Assessment is a certain percentage of the fair market value that is determined by local assessors to be the total taxable value of land and additions on the property. | Land | Improvement |
|---|---|---|---|---|
| 2023 | $3,503 | $610,700 | $120,000 | $490,700 |
| 2022 | $3,503 | $367,700 | $60,000 | $307,700 |
| 2021 | $3,575 | $367,700 | $60,000 | $307,700 |
| 2020 | $3,575 | $367,700 | $60,000 | $307,700 |
| 2019 | $3,569 | $367,700 | $60,000 | $307,700 |
| 2018 | $4,433 | $358,400 | $50,000 | $308,400 |
| 2017 | $4,403 | $358,400 | $50,000 | $308,400 |
| 2016 | $4,399 | $355,700 | $50,000 | $305,700 |
| 2015 | $4,364 | $355,700 | $50,000 | $305,700 |
| 2014 | $4,362 | $0 | $0 | $0 |
Mortgage History
| Date | Status | Loan Amount | Loan Type |
|---|---|---|---|
| Open | $390,000 | New Conventional | |
| Closed | $390,000 | New Conventional | |
| Previous Owner | $100,000 | Credit Line Revolving | |
| Previous Owner | $291,000 | New Conventional | |
| Previous Owner | $299,000 | New Conventional | |
| Previous Owner | $312,040 | Fannie Mae Freddie Mac |
Deed History
| Date | Type | Sale Price | Title Company |
|---|---|---|---|
| Warranty Deed | $765,000 | None Listed On Document | |
| Warranty Deed | $765,000 | None Listed On Document | |
| Interfamily Deed Transfer | -- | None Available | |
| Warranty Deed | $391,000 | -- |
Similar Homes in the area
Source: Canopy MLS (Canopy Realtor® Association)
MLS Number: 4204802
APN: 007-273-64
- 19908 Wooden Tee Dr
- 20025 Metaphor Mews None
- 13420 Robert Walker Dr
- 13316 E Rocky River Rd
- 13500 Robert Walker Dr
- 13820 E Rocky River Rd
- 11220 Westbranch Pkwy
- 10914 Zac Hill Rd
- 19320 Davidson Concord Rd
- 13332 Caite Ridge Rd
- 12932 Westmoreland Farm Rd
- 13328 Caite Ridge Rd
- 13031 Westmoreland Farm Rd
- 10932 Zac Hill Rd Unit 254
- 12849 Robert Walker Dr
- 11332 Westbranch Pkwy
- 11440 Westbranch Pkwy
- 12860 Westmoreland Farm Rd
- 1200 Claires Creek Ln
- 19117 Davidson Concord Rd
