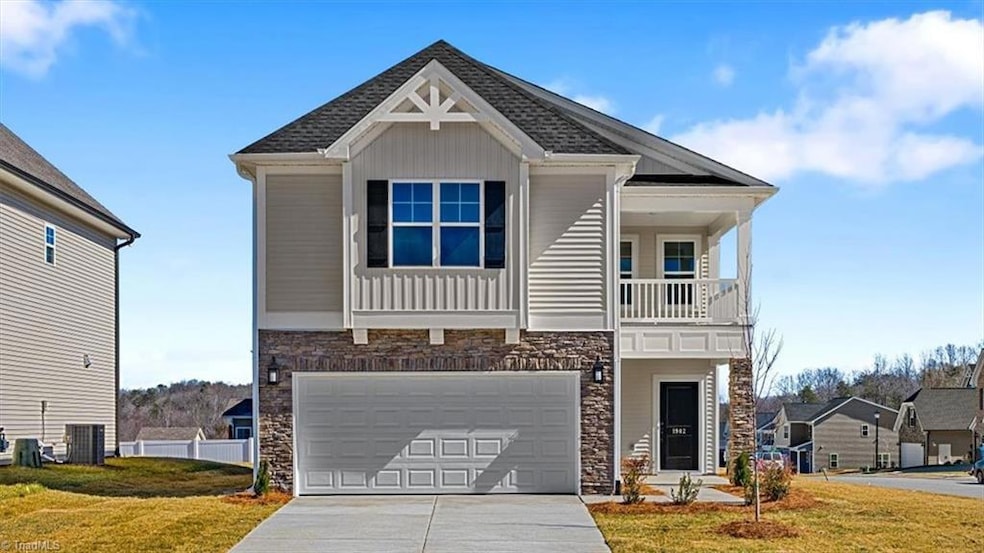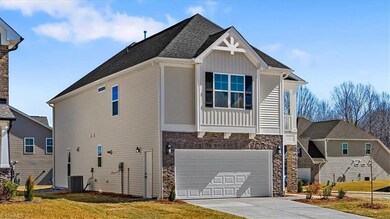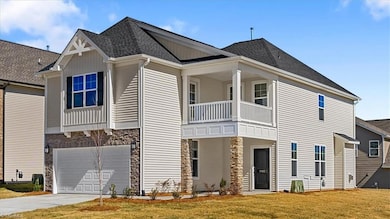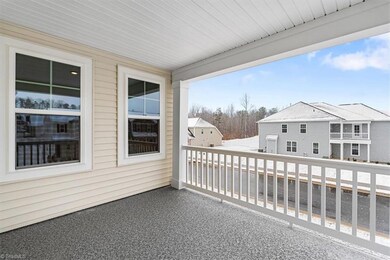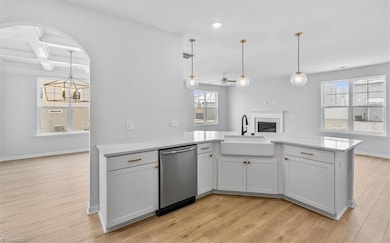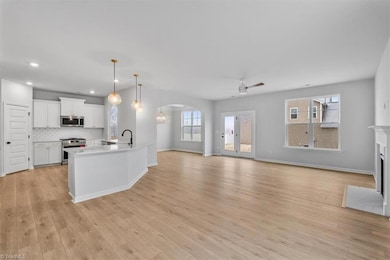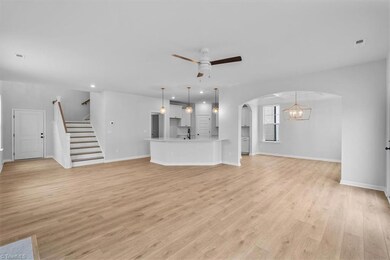
$454,900
- 5 Beds
- 2.5 Baths
- 3,147 Sq Ft
- 7376 Deerhurst Ln
- Kernersville, NC
This beautiful, almost new, home boasts 5 bedrooms, 2.5 baths perfectly situated in the heart of the Triad. Welcome to an open floor-plan featuring arched doorways, LVP flooring, 9ft ceilings, a large family room, and a sunroom that offers plenty of natural lighting! In the kitchen, you'll enjoy a large quartz counter top island, 2 pantries, farmhouse sink, shaker-style cabinets, complete with
Astrid Reyes Salinas Generations Real Estate
