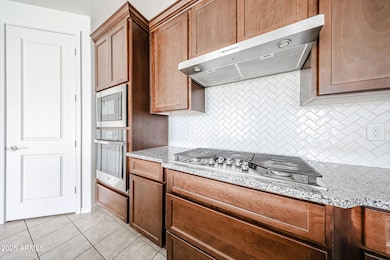
19821 W Exeter Blvd Litchfield Park, AZ 85340
Verrado NeighborhoodEstimated payment $3,149/month
Highlights
- Granite Countertops
- Dual Vanity Sinks in Primary Bathroom
- Tile Flooring
- Verrado Elementary School Rated A-
- Cooling Available
- Kitchen Island
About This Home
Step into your dream home! This stunning single-story, 4-bedroom, 3-bathroom residence, built in 2021, is nestled in a sought-after, master planned Verrado community and is completely move-in ready. The thoughtfully designed split floor plan offers a harmonious blend of functionality and privacy, with the primary suite conveniently separated from the additional bedrooms. High ceilings and fresh interior paint lend a bright, modern feel throughout.The heart of this home is the chef-inspired kitchen, featuring sleek granite countertops, a large island perfect for seating, stainless steel appliances including a range/oven, refrigerator, and built-in microwave. Entertain effortlessly as the open kitchen flows into the spacious living and dining areas. Two bedrooms share a Jack-and-Jil bathroom, offering easy access through direct entry from either room, ideal for family convenience or guest accommodations.Step outside to an updated backyard designed for relaxation or entertaining. Additional highlights include spray foam insulation for low energy costs, smart home technology with smart thermostats and a Ring doorbell, and smoke detectors for added safety. Upgraded features abound, from the super shower with a rain shower head in the master bath to 8-foot doors, pavers at the entry walk, and an exterior outlet for holiday lights.
Open House Schedule
-
Thursday, April 24, 20252:00 to 5:00 pm4/24/2025 2:00:00 PM +00:004/24/2025 5:00:00 PM +00:00Add to Calendar
-
Saturday, April 26, 20251:00 to 4:00 pm4/26/2025 1:00:00 PM +00:004/26/2025 4:00:00 PM +00:00Add to Calendar
Home Details
Home Type
- Single Family
Est. Annual Taxes
- $2,973
Year Built
- Built in 2021
Lot Details
- 6,025 Sq Ft Lot
- Block Wall Fence
- Artificial Turf
HOA Fees
- $138 Monthly HOA Fees
Parking
- 2 Car Garage
Home Design
- Wood Frame Construction
- Spray Foam Insulation
- Tile Roof
- Stucco
Interior Spaces
- 2,199 Sq Ft Home
- 2-Story Property
- Tile Flooring
Kitchen
- Built-In Microwave
- Kitchen Island
- Granite Countertops
Bedrooms and Bathrooms
- 4 Bedrooms
- Primary Bathroom is a Full Bathroom
- 3 Bathrooms
- Dual Vanity Sinks in Primary Bathroom
Eco-Friendly Details
- ENERGY STAR Qualified Equipment for Heating
Schools
- Verrado Elementary School
- Verrado Middle School
- Verrado High School
Utilities
- Cooling Available
- Heating Available
Community Details
- Association fees include street maintenance
- Verrado East Distri Association, Phone Number (480) 367-2626
- Built by William Ryan Homes
- Verrado East District Residential Phase 3B Subdivision
Listing and Financial Details
- Tax Lot 1
- Assessor Parcel Number 502-64-815
Map
Home Values in the Area
Average Home Value in this Area
Tax History
| Year | Tax Paid | Tax Assessment Tax Assessment Total Assessment is a certain percentage of the fair market value that is determined by local assessors to be the total taxable value of land and additions on the property. | Land | Improvement |
|---|---|---|---|---|
| 2025 | $2,973 | $20,562 | -- | -- |
| 2024 | $2,873 | $19,583 | -- | -- |
| 2023 | $2,873 | $32,720 | $6,540 | $26,180 |
| 2022 | $860 | $9,705 | $9,705 | $0 |
| 2021 | $888 | $9,270 | $9,270 | $0 |
Property History
| Date | Event | Price | Change | Sq Ft Price |
|---|---|---|---|---|
| 04/22/2025 04/22/25 | Price Changed | $495,000 | -1.0% | $225 / Sq Ft |
| 03/13/2025 03/13/25 | For Sale | $500,000 | -- | $227 / Sq Ft |
Deed History
| Date | Type | Sale Price | Title Company |
|---|---|---|---|
| Special Warranty Deed | $431,999 | Premier Title |
Mortgage History
| Date | Status | Loan Amount | Loan Type |
|---|---|---|---|
| Open | $323,999 | New Conventional |
Similar Homes in Litchfield Park, AZ
Source: Arizona Regional Multiple Listing Service (ARMLS)
MLS Number: 6837041
APN: 502-64-815
- 19782 W Glenrosa Ave
- 19743 W Exeter Blvd
- 19889 W Montecito Ave
- 19922 W Exeter Blvd
- 19893 W Heatherbrae Dr
- 19826 W Devonshire Ave
- 19751 W Turney Ave
- 19768 W Turney Ave
- 19937 W Heatherbrae Dr
- 19975 W Glenrosa Ave
- 19982 W Glenrosa Ave
- 19961 W Heatherbrae Dr
- 19684 W Exeter Blvd
- 19920 W Monterosa St
- 19756 W Roma Ave
- 19958 W Turney Ave
- 19686 W Montecito Ave
- 19701 W Roma Ave
- 4514 N 198th Ln
- 19990 W Turney Ave






