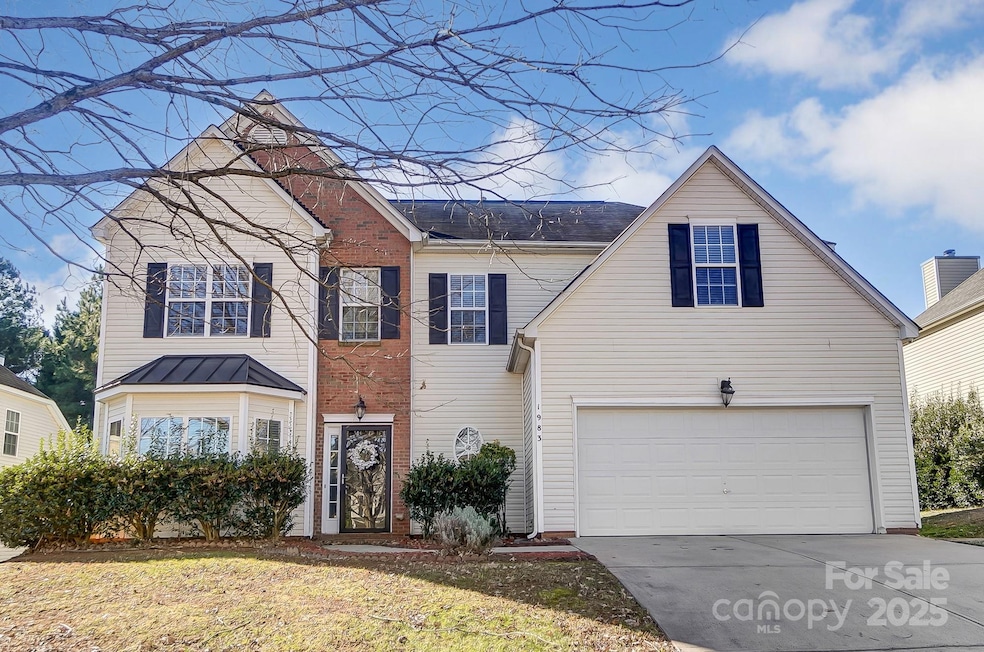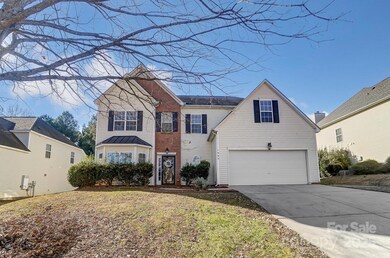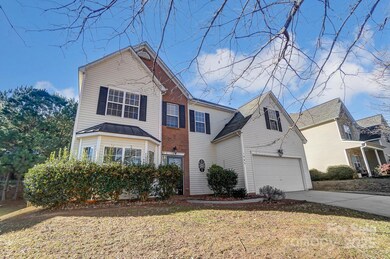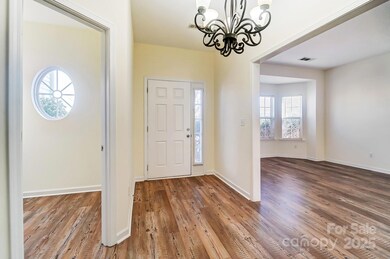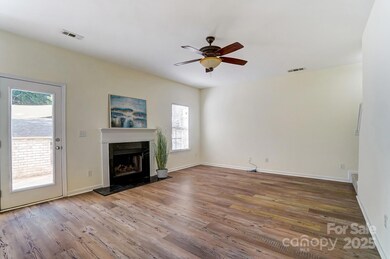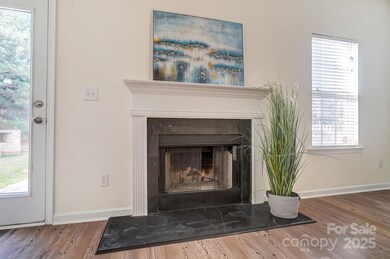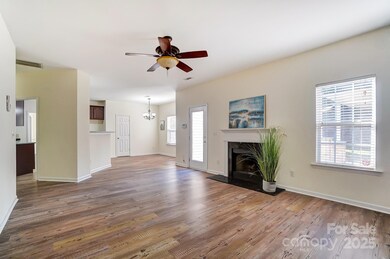
1983 Trace Creek Dr Waxhaw, NC 28173
Camberley NeighborhoodEstimated payment $3,020/month
Highlights
- Open Floorplan
- Traditional Architecture
- Front Porch
- Waxhaw Elementary School Rated A-
- Outdoor Fireplace
- 2 Car Attached Garage
About This Home
Brand NEW Roof... Welcome to this beautifully updated home in the heart of Waxhaw! This spacious property features 4 bedrooms, 2.5 baths, and over 2,940 sq ft of living space. The open floor plan boasts luxury vinyl plank flooring, a cozy living room with a fireplace, and a formal dining room with crown molding. The kitchen offers rich wood cabinetry, stainless steel appliances, and a breakfast nook with natural light. The primary suite is a retreat with a tray ceiling, walk-in closet, dual vanities, a soaking tub, and a separate shower. The private backyard is perfect for entertaining with a brick patio, outdoor fireplace, and shade sails. A fully fenced yard adds privacy and space for pets or play.
Located close to schools, shopping, and dining, this home is move-in ready! Schedule your private tour today and make it yours!
Listing Agent
David Upchurch Real Estate Brokerage Email: Offers@davidupchurch.com License #256677
Home Details
Home Type
- Single Family
Est. Annual Taxes
- $3,144
Year Built
- Built in 2005
Lot Details
- Wood Fence
- Back Yard Fenced
- Property is zoned AN8
HOA Fees
- $24 Monthly HOA Fees
Parking
- 2 Car Attached Garage
- Driveway
Home Design
- Traditional Architecture
- Brick Exterior Construction
- Slab Foundation
- Vinyl Siding
Interior Spaces
- 2-Story Property
- Open Floorplan
- Ceiling Fan
- Wood Burning Fireplace
- Entrance Foyer
- Living Room with Fireplace
- Vinyl Flooring
Kitchen
- Breakfast Bar
- Electric Range
- Microwave
- Dishwasher
Bedrooms and Bathrooms
- 4 Bedrooms
- Walk-In Closet
- Garden Bath
Outdoor Features
- Patio
- Outdoor Fireplace
- Outdoor Kitchen
- Fire Pit
- Front Porch
Schools
- Waxhaw Elementary School
- Cuthbertson Middle School
- Cuthbertson High School
Utilities
- Central Heating and Cooling System
Community Details
- Camberley HOA, Phone Number (704) 970-4155
- Camberley Subdivision
- Mandatory home owners association
Listing and Financial Details
- Assessor Parcel Number 06-142-100
Map
Home Values in the Area
Average Home Value in this Area
Tax History
| Year | Tax Paid | Tax Assessment Tax Assessment Total Assessment is a certain percentage of the fair market value that is determined by local assessors to be the total taxable value of land and additions on the property. | Land | Improvement |
|---|---|---|---|---|
| 2024 | $3,144 | $306,600 | $53,600 | $253,000 |
| 2023 | $3,112 | $306,600 | $53,600 | $253,000 |
| 2022 | $3,112 | $306,600 | $53,600 | $253,000 |
| 2021 | $3,107 | $306,600 | $53,600 | $253,000 |
| 2020 | $1,819 | $232,200 | $38,000 | $194,200 |
| 2019 | $2,718 | $232,200 | $38,000 | $194,200 |
| 2018 | $0 | $232,200 | $38,000 | $194,200 |
| 2017 | $2,745 | $232,200 | $38,000 | $194,200 |
| 2016 | $2,699 | $232,200 | $38,000 | $194,200 |
| 2015 | $1,891 | $232,200 | $38,000 | $194,200 |
| 2014 | $1,540 | $219,290 | $42,000 | $177,290 |
Property History
| Date | Event | Price | Change | Sq Ft Price |
|---|---|---|---|---|
| 03/25/2025 03/25/25 | For Sale | $489,900 | 0.0% | $166 / Sq Ft |
| 03/12/2025 03/12/25 | Off Market | $489,900 | -- | -- |
| 01/11/2025 01/11/25 | For Sale | $489,900 | -- | $166 / Sq Ft |
Deed History
| Date | Type | Sale Price | Title Company |
|---|---|---|---|
| Special Warranty Deed | $131,000 | None Available | |
| Trustee Deed | $150,000 | None Available | |
| Warranty Deed | $212,000 | Nationwide Title Clearing In |
Mortgage History
| Date | Status | Loan Amount | Loan Type |
|---|---|---|---|
| Previous Owner | $245,000 | Unknown | |
| Previous Owner | $169,600 | Unknown | |
| Previous Owner | $42,400 | Unknown | |
| Previous Owner | $169,600 | Unknown | |
| Previous Owner | $42,400 | Unknown |
Similar Homes in Waxhaw, NC
Source: Canopy MLS (Canopy Realtor® Association)
MLS Number: 4211645
APN: 06-142-100
- 4007 Hermes Ln
- 2819 Blythe Rd
- 2140 Majestic Poplar Dr
- 7806 Spanish Oaks Dr
- 7708 Spanish Oaks Dr
- 2206 Golden Larch Ln
- 3914 Cassidy Dr
- 0000 Hwy 16 Hwy
- 2015 Chadwell Ct
- 2011 Dunsmore Ln Unit 137
- 2005 Dunsmore Ln
- 207 Blythe Mill Rd
- TBD Blythe Mill Rd
- 2504 White Thorne Ln
- 4607 Crewe Hall Ln
- 451 Old Town Village Rd
- 411 Old Town Village Rd
- 516 N Broome St
- 317 Old Town Village Rd
- 313 Old Town Village Rd
