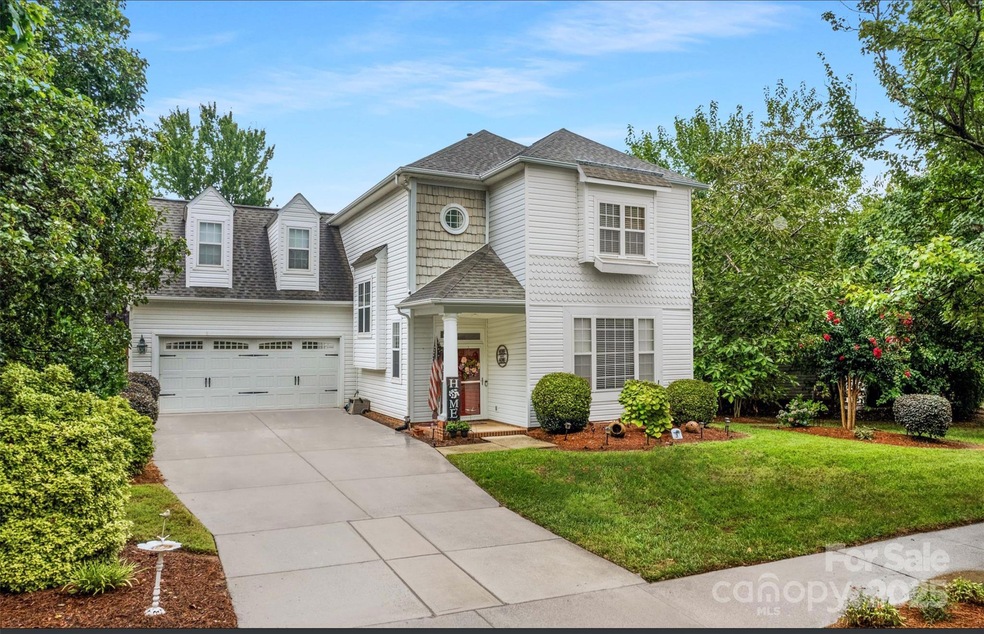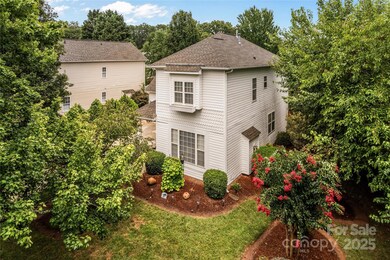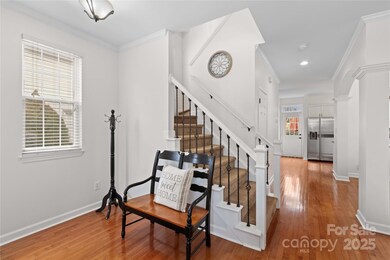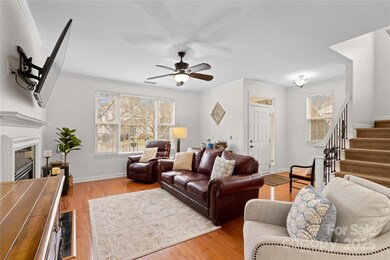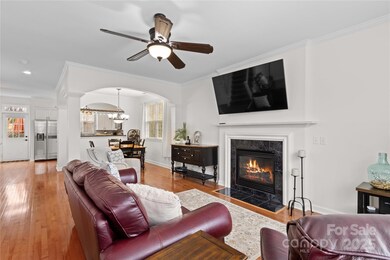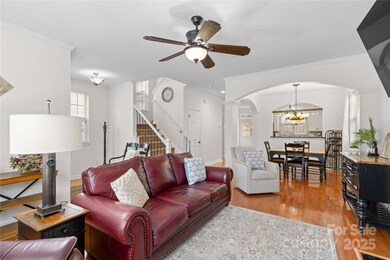
19830 Madison Village Dr Unit 65 Cornelius, NC 28031
Highlights
- Charleston Architecture
- Wood Flooring
- 2 Car Attached Garage
- Bailey Middle School Rated A-
- Covered patio or porch
- Walk-In Closet
About This Home
As of March 2025Welcome to this delightful home, perfectly situated in a highly sought-after neighborhood! Enjoy the best of both worlds with peaceful living and proximity to everything you need. The home is ideally located near multiple parks, an abundance of paved sidewalks for leisurely strolls, and is just minutes from shopping, dining, and beautiful Lake Norman. Inside, you'll find a bright and inviting space with plenty of natural light that fills every room. The updated primary bath offers a modern retreat, providing both comfort and style. The flexible floor plan includes versatile flex space with exterior access, and private bathroom. Perfect for a secondary suite, separate living quarters, gym, or additional living area.The fully fenced backyard provides a private oasis for outdoor activities, gardening, or just relaxing in your own space. With so many features and a fantastic location, this home truly has it all! Don't miss your chance to own this gem—schedule a showing today!
Last Agent to Sell the Property
Community Real Estate of The Carolinas LLC Brokerage Email: SternerRE@gmail.com License #285482
Home Details
Home Type
- Single Family
Est. Annual Taxes
- $2,779
Year Built
- Built in 1998
Lot Details
- Privacy Fence
- Back Yard Fenced
- Level Lot
- Property is zoned GR
HOA Fees
- $116 Monthly HOA Fees
Parking
- 2 Car Attached Garage
- Front Facing Garage
- Driveway
Home Design
- Charleston Architecture
- Slab Foundation
- Vinyl Siding
Interior Spaces
- 2-Story Property
- Window Screens
- Living Room with Fireplace
- Wood Flooring
- Pull Down Stairs to Attic
- Electric Dryer Hookup
Kitchen
- Convection Oven
- Dishwasher
Bedrooms and Bathrooms
- 3 Bedrooms
- Walk-In Closet
Outdoor Features
- Covered patio or porch
Schools
- Cornelius Elementary School
- Bailey Middle School
- William Amos Hough High School
Utilities
- Central Air
- Heating System Uses Natural Gas
Community Details
- Madison Village HOA
- Madison Village Subdivision
- Mandatory home owners association
Listing and Financial Details
- Assessor Parcel Number 001-133-48
Map
Home Values in the Area
Average Home Value in this Area
Property History
| Date | Event | Price | Change | Sq Ft Price |
|---|---|---|---|---|
| 03/20/2025 03/20/25 | Sold | $525,000 | -1.6% | $254 / Sq Ft |
| 02/13/2025 02/13/25 | Price Changed | $533,450 | 0.0% | $258 / Sq Ft |
| 02/06/2025 02/06/25 | Price Changed | $533,500 | -0.9% | $258 / Sq Ft |
| 01/31/2025 01/31/25 | Price Changed | $538,500 | -0.8% | $261 / Sq Ft |
| 01/24/2025 01/24/25 | Price Changed | $542,995 | -0.1% | $263 / Sq Ft |
| 01/13/2025 01/13/25 | Price Changed | $543,500 | -0.9% | $263 / Sq Ft |
| 01/01/2025 01/01/25 | Price Changed | $548,500 | -0.3% | $266 / Sq Ft |
| 12/14/2024 12/14/24 | For Sale | $550,000 | -- | $266 / Sq Ft |
Tax History
| Year | Tax Paid | Tax Assessment Tax Assessment Total Assessment is a certain percentage of the fair market value that is determined by local assessors to be the total taxable value of land and additions on the property. | Land | Improvement |
|---|---|---|---|---|
| 2023 | $2,779 | $415,900 | $150,000 | $265,900 |
| 2022 | $2,258 | $261,300 | $80,000 | $181,300 |
| 2021 | $2,232 | $261,300 | $80,000 | $181,300 |
| 2020 | $2,232 | $261,300 | $80,000 | $181,300 |
| 2019 | $2,226 | $261,300 | $80,000 | $181,300 |
| 2018 | $1,997 | $182,700 | $40,000 | $142,700 |
| 2017 | $1,980 | $182,700 | $40,000 | $142,700 |
| 2016 | $1,977 | $182,700 | $40,000 | $142,700 |
| 2015 | $1,946 | $182,700 | $40,000 | $142,700 |
| 2014 | $1,944 | $0 | $0 | $0 |
Mortgage History
| Date | Status | Loan Amount | Loan Type |
|---|---|---|---|
| Open | $430,500 | New Conventional | |
| Previous Owner | $100,000 | Credit Line Revolving | |
| Previous Owner | $189,000 | Balloon | |
| Previous Owner | $137,600 | No Value Available | |
| Closed | $17,200 | No Value Available |
Deed History
| Date | Type | Sale Price | Title Company |
|---|---|---|---|
| Warranty Deed | $525,000 | None Listed On Document | |
| Warranty Deed | $172,000 | -- |
Similar Homes in the area
Source: Canopy MLS (Canopy Realtor® Association)
MLS Number: 4205821
APN: 001-133-48
- 20313 Queensdale Dr
- 20135 Northport Dr
- 20109 Norman Colony Rd
- 20114 Norman Colony Rd
- 20132 Tailwind Ln
- 20105 Chapel Point Ln
- 20115 Chapel Point Ln
- 20635 Queensdale Dr
- 20217 Middletown Rd
- 19827 Henderson Rd Unit L
- 20115 Henderson Rd Unit D
- 20015 N Cove Rd
- 20361 Enclave Oaks Ct
- 20105 Henderson Rd Unit J
- 19307 Beaufain St Unit 14
- 19329 Watermark Dr Unit 531
- 19329 Watermark Dr Unit 142
- 19329 Watermark Dr Unit 551/ 552
- 19329 Watermark Dr Unit 261/262
- 19329 Watermark Dr Unit 361
