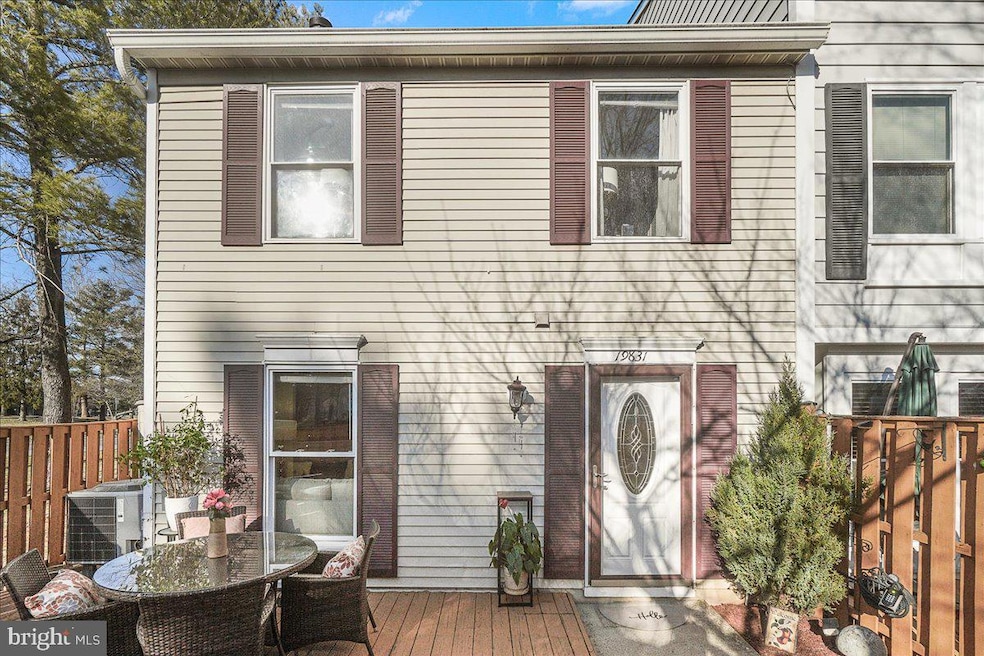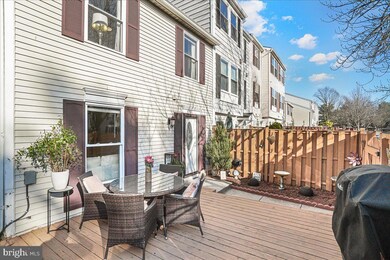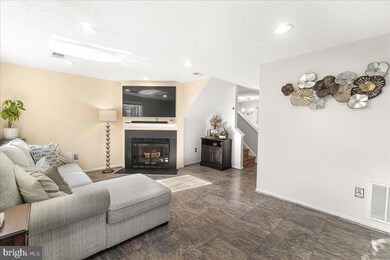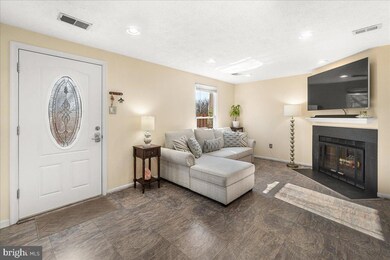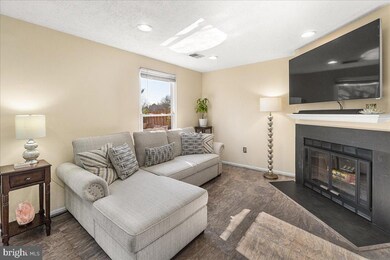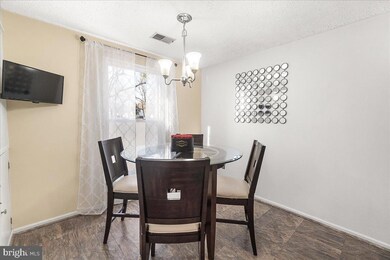
19831 Larentia Dr Germantown, MD 20874
Highlights
- View of Trees or Woods
- Colonial Architecture
- Traditional Floor Plan
- Dr. Martin Luther King, Jr. Middle School Rated A-
- Wooded Lot
- Wood Flooring
About This Home
As of March 2025Stunning Townhouse in Churchill Town Sector – Fully Updated! Move-In Ready!
Welcome to this beautifully updated End Unit 2-bedroom, 1.5-bathroom townhouse in the sought after Churchill Town Sector Neighborhood. With over 1,100 sq. ft. of living space, this home is packed with modern upgrades and move-in ready.
?? Recent Upgrades & Features:
? Brand-new roof for long-lasting durability
? Updated full bathroom on the top floor with modern finishes
? New HVAC unit for year-round comfort
? New hot water heater (45 gallons) for efficiency
? Hardwood flooring throughout—no more carpet!
? New washer & dryer for added convenience
? New storage under the staircase with lighting for extra organization
? Fresh coat of paint throughout for a bright, refreshed look
? New ceiling fans with LED lights in each room
? New LED light bulbs throughout (except dining room)
Enjoy a fantastic location close to parks, trails, shopping, dining, and major commuter routes. Move in and start enjoying this beautifully upgraded home today! ???? Schedule your showing now!
Townhouse Details
Home Type
- Townhome
Est. Annual Taxes
- $3,341
Year Built
- Built in 1983
Lot Details
- 1,144 Sq Ft Lot
- Backs To Open Common Area
- Property is Fully Fenced
- Wood Fence
- Wooded Lot
- Side Yard
- Property is in excellent condition
HOA Fees
- $105 Monthly HOA Fees
Home Design
- Colonial Architecture
- Slab Foundation
- Aluminum Siding
- Vinyl Siding
Interior Spaces
- 1,120 Sq Ft Home
- Property has 2 Levels
- Traditional Floor Plan
- Ceiling Fan
- Recessed Lighting
- Wood Burning Fireplace
- Fireplace With Glass Doors
- Double Pane Windows
- Family Room Off Kitchen
- Combination Kitchen and Dining Room
- Wood Flooring
- Views of Woods
Kitchen
- Country Kitchen
- Electric Oven or Range
- Built-In Microwave
- Ice Maker
- Dishwasher
- Stainless Steel Appliances
- Disposal
Bedrooms and Bathrooms
- 2 Bedrooms
- Walk-In Closet
- Walk-in Shower
Laundry
- Laundry on upper level
- Stacked Electric Washer and Dryer
Home Security
Parking
- Free Parking
- Parking Lot
- Unassigned Parking
Utilities
- Forced Air Heating and Cooling System
- Vented Exhaust Fan
- High-Efficiency Water Heater
Listing and Financial Details
- Tax Lot 29
- Assessor Parcel Number 160202139357
Community Details
Overview
- Association fees include reserve funds, snow removal, trash, pool(s), management, insurance
- Waters Landing Association Inc HOA
- Churchill Town Sector Subdivision
Recreation
- Community Pool
Pet Policy
- Pets allowed on a case-by-case basis
Additional Features
- Community Center
- Storm Doors
Map
Home Values in the Area
Average Home Value in this Area
Property History
| Date | Event | Price | Change | Sq Ft Price |
|---|---|---|---|---|
| 03/28/2025 03/28/25 | Sold | $380,000 | 0.0% | $339 / Sq Ft |
| 03/06/2025 03/06/25 | Pending | -- | -- | -- |
| 03/04/2025 03/04/25 | For Sale | $379,900 | +68.8% | $339 / Sq Ft |
| 04/11/2018 04/11/18 | Sold | $225,000 | 0.0% | $201 / Sq Ft |
| 03/04/2018 03/04/18 | Pending | -- | -- | -- |
| 02/21/2018 02/21/18 | For Sale | $225,000 | -- | $201 / Sq Ft |
Tax History
| Year | Tax Paid | Tax Assessment Tax Assessment Total Assessment is a certain percentage of the fair market value that is determined by local assessors to be the total taxable value of land and additions on the property. | Land | Improvement |
|---|---|---|---|---|
| 2024 | $3,341 | $259,300 | $125,000 | $134,300 |
| 2023 | $3,872 | $246,967 | $0 | $0 |
| 2022 | $2,225 | $234,633 | $0 | $0 |
| 2021 | $2,041 | $222,300 | $100,000 | $122,300 |
| 2020 | $1,844 | $206,433 | $0 | $0 |
| 2019 | $1,657 | $190,567 | $0 | $0 |
| 2018 | $1,477 | $174,700 | $90,000 | $84,700 |
| 2017 | $1,545 | $174,333 | $0 | $0 |
| 2016 | $1,296 | $173,967 | $0 | $0 |
| 2015 | $1,296 | $173,600 | $0 | $0 |
| 2014 | $1,296 | $170,233 | $0 | $0 |
Mortgage History
| Date | Status | Loan Amount | Loan Type |
|---|---|---|---|
| Open | $360,840 | New Conventional | |
| Closed | $360,840 | New Conventional | |
| Previous Owner | $218,250 | New Conventional | |
| Previous Owner | $20,000 | Unknown | |
| Previous Owner | $217,600 | Stand Alone Refi Refinance Of Original Loan |
Deed History
| Date | Type | Sale Price | Title Company |
|---|---|---|---|
| Special Warranty Deed | $380,000 | First American Title | |
| Special Warranty Deed | $380,000 | First American Title | |
| Deed | $225,000 | None Available | |
| Deed | $157,500 | Mta Title & Escrow Llc | |
| Trustee Deed | $146,881 | None Available | |
| Deed | -- | -- | |
| Deed | -- | -- | |
| Deed | $126,000 | -- |
Similar Homes in Germantown, MD
Source: Bright MLS
MLS Number: MDMC2168526
APN: 02-02139357
- 13419 Demetrias Way
- 19921 Wyman Way
- 13505 Wisteria Dr
- 19617 Galway Bay Cir
- 19601 Galway Bay Cir
- 19617 Galway Bay Cir
- 13504 Derry Glen Ct Unit 402
- 13517 Winterspoon Ln
- 19621 Galway Bay Cir
- 13113 Briarcliff Terrace Unit 110
- 19742 Teakwood Cir
- 19766 Teakwood Cir
- 13501 Kildare Hills Terrace
- 19401 Buckingham Way
- 20101 Lavender Place
- 13524 Station St
- 19503 Vaughn Landing Dr
- 19437 Dover Cliffs Cir
- 19509 Vaughn Landing Dr
- 20206 Waterside Dr
