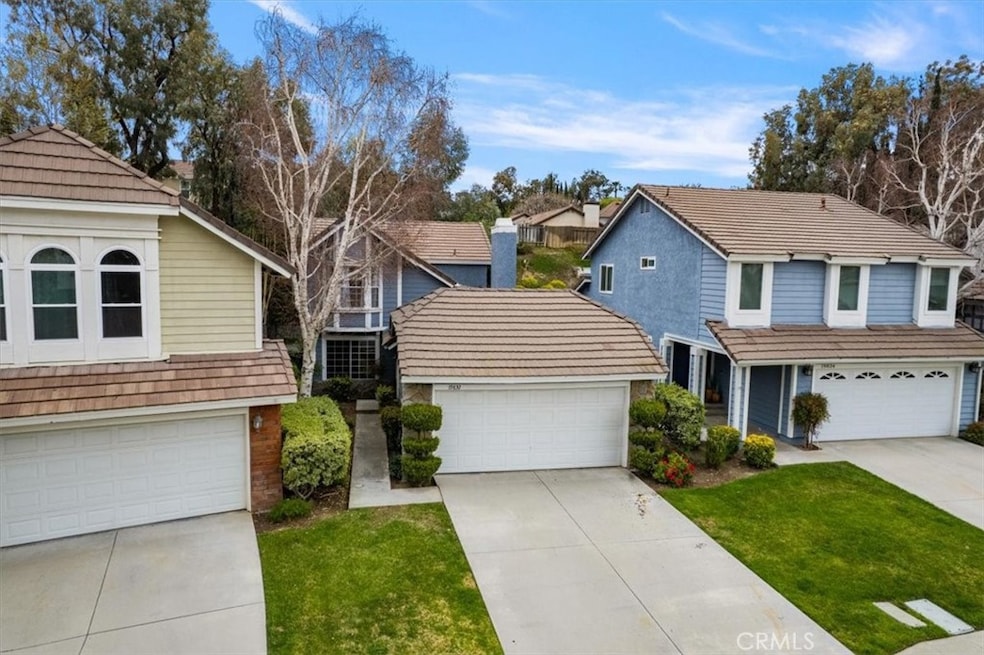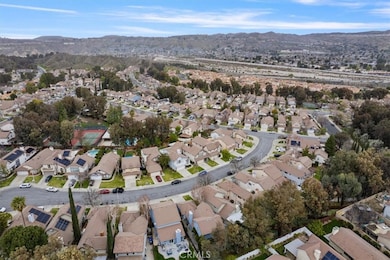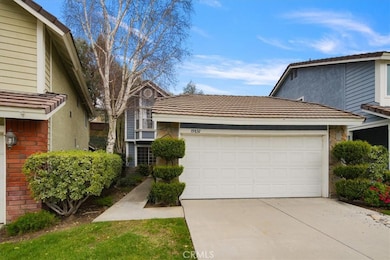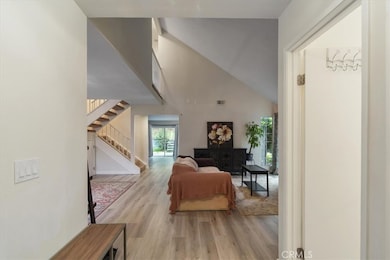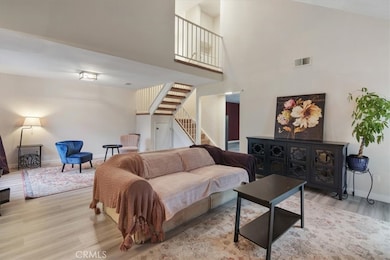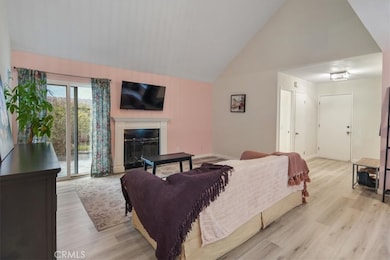
19832 Pandy Ct Canyon Country, CA 91351
Canyon Country NeighborhoodEstimated payment $5,285/month
Highlights
- In Ground Pool
- Primary Bedroom Suite
- 5.1 Acre Lot
- La Mesa Junior High School Rated A-
- Updated Kitchen
- Traditional Architecture
About This Home
19832 Pandy Court is located on a Cul-de-Sac in Rainbow Glen in the American Beauty Classics! This modern home offers the perfect blend of style and functionality.As you enter, you will notice the laminate flooring and tall ceilings creating a bright and airy atmosphere. The living room offers a cozy fireplace and the formal dining room provides plenty of space for entertaining. The kitchen has been remodeled with quartz counters and stainless appliances and opens to the common room. Step outside the sliding glass door to enjoy the patio and backyard.All bedrooms are located upstairs, including a spacious primary suite with high ceilings and views of the backyard.Additional upgrades include newer HVAC and a full re-pipe.Community amenities include a pool, spa and sport court, all of which are a short distance. This home is a perfect fusion of modern amenities and serene living.
Home Details
Home Type
- Single Family
Est. Annual Taxes
- $10,316
Year Built
- Built in 1985 | Remodeled
Lot Details
- 5.1 Acre Lot
- Cul-De-Sac
- Back and Front Yard
HOA Fees
- $245 Monthly HOA Fees
Parking
- 2 Car Attached Garage
- Parking Available
Home Design
- Traditional Architecture
- Slab Foundation
- Tile Roof
- Stucco
Interior Spaces
- 1,733 Sq Ft Home
- 2-Story Property
- High Ceiling
- Family Room Off Kitchen
- Living Room with Fireplace
- Dining Room
- Laminate Flooring
- Neighborhood Views
Kitchen
- Updated Kitchen
- Breakfast Area or Nook
- Open to Family Room
- Free-Standing Range
- Dishwasher
- Quartz Countertops
- Disposal
Bedrooms and Bathrooms
- 3 Bedrooms
- All Upper Level Bedrooms
- Primary Bedroom Suite
- Bathtub with Shower
- Closet In Bathroom
Laundry
- Laundry Room
- Laundry in Garage
Home Security
- Carbon Monoxide Detectors
- Fire and Smoke Detector
Pool
- In Ground Pool
- Spa
Outdoor Features
- Concrete Porch or Patio
- Exterior Lighting
Location
- Suburban Location
Utilities
- Central Heating and Cooling System
- Natural Gas Connected
- Water Heater
Listing and Financial Details
- Tax Lot 18
- Tax Tract Number 34367
- Assessor Parcel Number 2836034129
- $786 per year additional tax assessments
Community Details
Overview
- American Beauty Classics 1 HOA, Phone Number (805) 526-0303
- Gm Management HOA
- American Beauty Classics Subdivision
Recreation
- Tennis Courts
- Community Pool
- Community Spa
Additional Features
- Picnic Area
- Security Service
Map
Home Values in the Area
Average Home Value in this Area
Tax History
| Year | Tax Paid | Tax Assessment Tax Assessment Total Assessment is a certain percentage of the fair market value that is determined by local assessors to be the total taxable value of land and additions on the property. | Land | Improvement |
|---|---|---|---|---|
| 2024 | $10,316 | $801,003 | $467,347 | $333,656 |
| 2023 | $10,082 | $785,298 | $458,184 | $327,114 |
| 2022 | $7,315 | $537,540 | $295,800 | $241,740 |
| 2021 | $4,059 | $270,668 | $71,383 | $199,285 |
| 2020 | $4,018 | $267,894 | $70,652 | $197,242 |
| 2019 | $3,916 | $262,642 | $69,267 | $193,375 |
| 2018 | $3,848 | $257,493 | $67,909 | $189,584 |
| 2016 | $3,627 | $247,496 | $65,273 | $182,223 |
| 2015 | $3,496 | $243,779 | $64,293 | $179,486 |
| 2014 | $3,446 | $239,005 | $63,034 | $175,971 |
Property History
| Date | Event | Price | Change | Sq Ft Price |
|---|---|---|---|---|
| 04/24/2025 04/24/25 | For Sale | $749,000 | -2.7% | $432 / Sq Ft |
| 03/08/2022 03/08/22 | Sold | $769,900 | +1.3% | $444 / Sq Ft |
| 02/04/2022 02/04/22 | Pending | -- | -- | -- |
| 01/28/2022 01/28/22 | For Sale | $759,900 | -- | $438 / Sq Ft |
Deed History
| Date | Type | Sale Price | Title Company |
|---|---|---|---|
| Grant Deed | $770,000 | Fidelity National Title | |
| Trustee Deed | $350,000 | None Available | |
| Corporate Deed | $183,500 | Benefit Land Title Company | |
| Interfamily Deed Transfer | -- | -- |
Mortgage History
| Date | Status | Loan Amount | Loan Type |
|---|---|---|---|
| Open | $755,954 | FHA | |
| Previous Owner | $100,000 | Credit Line Revolving | |
| Previous Owner | $165,100 | No Value Available |
Similar Homes in the area
Source: California Regional Multiple Listing Service (CRMLS)
MLS Number: SR25089389
APN: 2836-034-129
- 19852 Pandy Ct
- 26704 Cynthia Ct
- 26848 Albion Way
- 26944 Trestles Dr
- 19640 May Way
- 26800 Serrano Place
- 20310 Adriana Place
- 26346 Rainbow Glen Dr Unit 291
- 26337 Green Terrace Dr
- 20334 Colina Dr
- 20334 Rue Crevier Unit 621
- 26914 Rainbow Glen Dr Unit 211
- 26762 Claudette St Unit 417
- 20327 Rue Crevier Unit 539
- 26746 Claudette St Unit 462
- 26758 Claudette St Unit 427
- 20345 Rue Crevier Unit 508
- 20345 Rue Crevier Unit 505
- 26739 Winsome Cir
- 20309 Rue Crevier Unit 575
