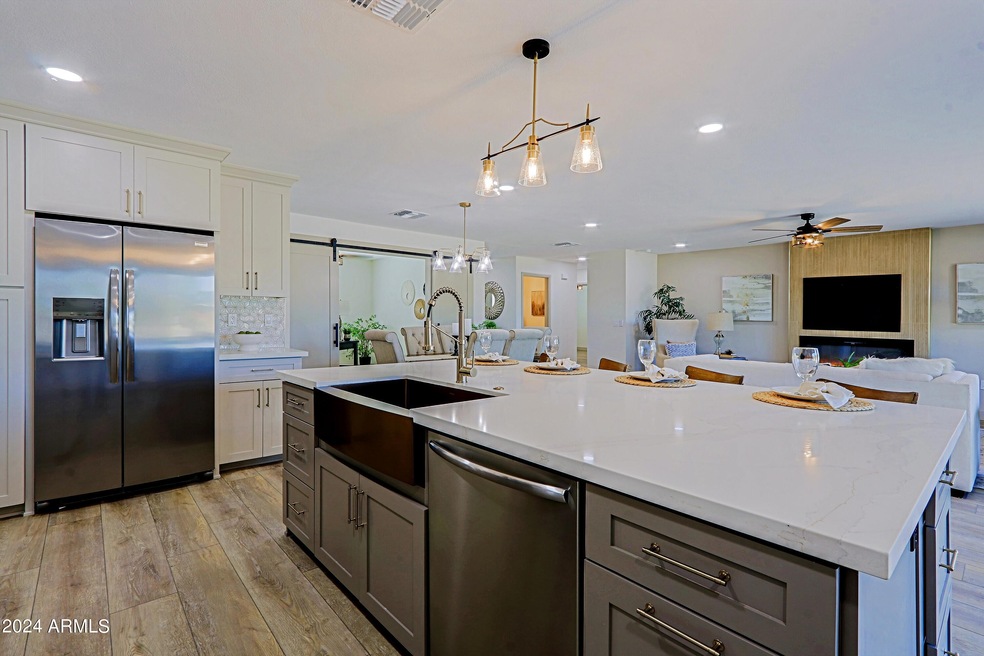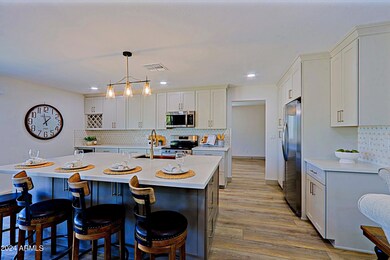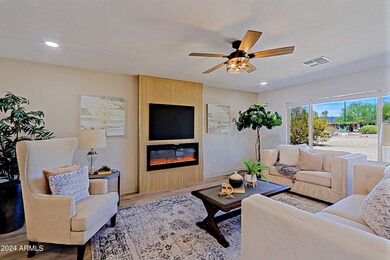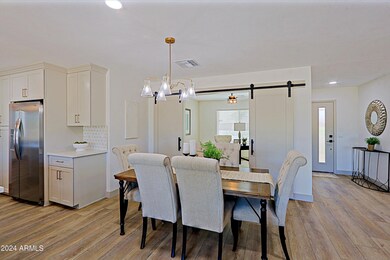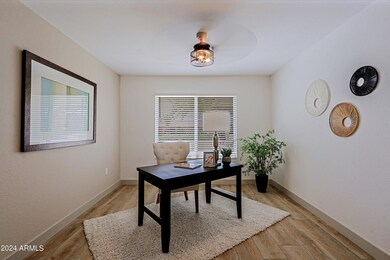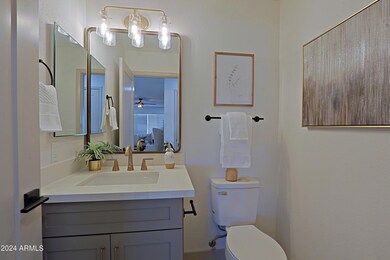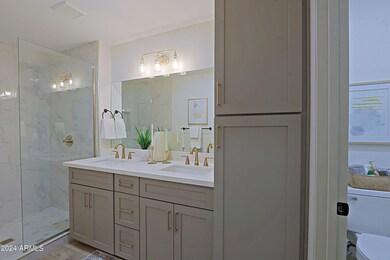
19833 N 100th Ave Sun City, AZ 85373
Highlights
- 0.43 Acre Lot
- Clubhouse
- Heated Community Pool
- Parkridge Elementary School Rated A-
- Granite Countertops
- Covered patio or porch
About This Home
As of October 2024Desirable golf course community Sun City. Completely renovated and ready to move-in. Open floor plan, formal dining room, spacious kitchen with kitchen island open to great room. Highly upgraded with luxury vinyl flooring, electric fireplace. Custom Shaker cabinets, Quartz countertops, stainless steel appliances including fridge and wine fridge, kitchen tile back splash, pendent light, barn doors. New light and plumbing fixtures, new interior and exterior paint, garage epoxy flooring. Two master suites with private baths, plus den/office, and powder room. Main master has walk-in closet, double sinks, private toilet room. Roof approx 2020, new HVAC 2024, water heater 2021, new dual pane windows. Large covered patio, large 18,610 sf backyard, Turf, plenty room for pool. Spacious laundry room/hobby room with utility sink. Home warranty included
Home Details
Home Type
- Single Family
Est. Annual Taxes
- $1,190
Year Built
- Built in 1977
Lot Details
- 0.43 Acre Lot
- Desert faces the front and back of the property
- Partially Fenced Property
- Artificial Turf
- Sprinklers on Timer
HOA Fees
- $48 Monthly HOA Fees
Parking
- 2 Car Garage
- Garage Door Opener
Home Design
- Brick Exterior Construction
- Wood Frame Construction
- Composition Roof
- Block Exterior
- Siding
Interior Spaces
- 1,935 Sq Ft Home
- 1-Story Property
- Ceiling Fan
- Double Pane Windows
- Living Room with Fireplace
Kitchen
- Kitchen Updated in 2024
- Eat-In Kitchen
- Breakfast Bar
- Built-In Microwave
- Kitchen Island
- Granite Countertops
Flooring
- Floors Updated in 2024
- Vinyl Flooring
Bedrooms and Bathrooms
- 3 Bedrooms
- Bathroom Updated in 2024
- 2.5 Bathrooms
- Dual Vanity Sinks in Primary Bathroom
Outdoor Features
- Covered patio or porch
Schools
- Adult Elementary And Middle School
- Adult High School
Utilities
- Cooling System Updated in 2024
- Refrigerated Cooling System
- Heating Available
- Plumbing System Updated in 2024
- High Speed Internet
- Cable TV Available
Listing and Financial Details
- Home warranty included in the sale of the property
- Tax Lot 303
- Assessor Parcel Number 200-33-605
Community Details
Overview
- Association fees include no fees
- Built by Del Webb
- Sun City Subdivision
Amenities
- Clubhouse
- Recreation Room
Recreation
- Heated Community Pool
- Community Spa
Map
Home Values in the Area
Average Home Value in this Area
Property History
| Date | Event | Price | Change | Sq Ft Price |
|---|---|---|---|---|
| 10/29/2024 10/29/24 | Sold | $510,000 | 0.0% | $264 / Sq Ft |
| 09/30/2024 09/30/24 | Pending | -- | -- | -- |
| 09/30/2024 09/30/24 | Price Changed | $510,000 | +2.0% | $264 / Sq Ft |
| 09/20/2024 09/20/24 | For Sale | $499,900 | +90.8% | $258 / Sq Ft |
| 06/24/2024 06/24/24 | Sold | $262,000 | -3.0% | $167 / Sq Ft |
| 05/25/2024 05/25/24 | Pending | -- | -- | -- |
| 05/22/2024 05/22/24 | For Sale | $270,000 | +3.1% | $172 / Sq Ft |
| 05/21/2024 05/21/24 | Off Market | $262,000 | -- | -- |
| 05/14/2024 05/14/24 | Pending | -- | -- | -- |
| 05/09/2024 05/09/24 | For Sale | $270,000 | -- | $172 / Sq Ft |
Tax History
| Year | Tax Paid | Tax Assessment Tax Assessment Total Assessment is a certain percentage of the fair market value that is determined by local assessors to be the total taxable value of land and additions on the property. | Land | Improvement |
|---|---|---|---|---|
| 2025 | $1,410 | $16,471 | -- | -- |
| 2024 | $1,190 | $15,686 | -- | -- |
| 2023 | $1,190 | $25,800 | $5,160 | $20,640 |
| 2022 | $1,127 | $20,330 | $4,060 | $16,270 |
| 2021 | $1,164 | $19,200 | $3,840 | $15,360 |
| 2020 | $1,133 | $17,110 | $3,420 | $13,690 |
| 2019 | $1,117 | $16,020 | $3,200 | $12,820 |
| 2018 | $1,075 | $14,600 | $2,920 | $11,680 |
| 2017 | $1,036 | $13,220 | $2,640 | $10,580 |
| 2016 | $547 | $12,420 | $2,480 | $9,940 |
| 2015 | $926 | $11,410 | $2,280 | $9,130 |
Mortgage History
| Date | Status | Loan Amount | Loan Type |
|---|---|---|---|
| Previous Owner | $459,000 | VA | |
| Previous Owner | $194,000 | New Conventional | |
| Previous Owner | $50,000 | Unknown | |
| Previous Owner | $95,000 | New Conventional |
Deed History
| Date | Type | Sale Price | Title Company |
|---|---|---|---|
| Quit Claim Deed | -- | -- | |
| Quit Claim Deed | -- | -- | |
| Warranty Deed | $510,000 | Pioneer Title Agency | |
| Warranty Deed | $262,000 | Pioneer Title Agency | |
| Cash Sale Deed | $165,000 | Fidelity National Title Ins | |
| Warranty Deed | $195,000 | Transnation Title Ins Co | |
| Cash Sale Deed | $98,000 | First Service Title Agency |
Similar Homes in the area
Source: Arizona Regional Multiple Listing Service (ARMLS)
MLS Number: 6759987
APN: 200-33-605
- 19805 N 99th Dr
- 19826 N Lake Forest Dr
- 10321 W Pine Springs Dr
- 20006 N Concho Cir
- 19829 N Lake Forest Dr
- 20026 N Signal Butte Cir
- 10125 W Chaparral Dr
- 10130 W Pine Springs Dr Unit 51
- 19820 N Cherry Tree Ln
- 10118 W Concho Cir
- 20006 N Palo Verde Dr
- 10377 W Yukon Dr
- 19825 N Sombrero Cir
- 9946 W Willow Creek Cir
- 19818 N Springfield Dr
- 19613 N Signal Butte Cir
- 9937 W Mescalero Ct
- 9918 W Willow Creek Cir
- 20449 N 105th Ave
- 10103 W Saddle Ridge Dr
