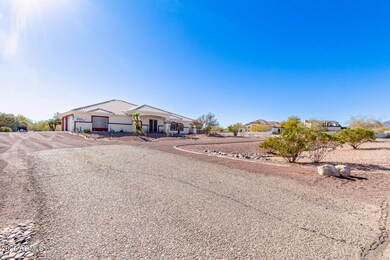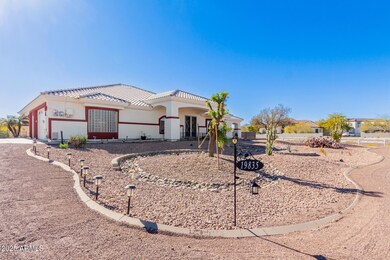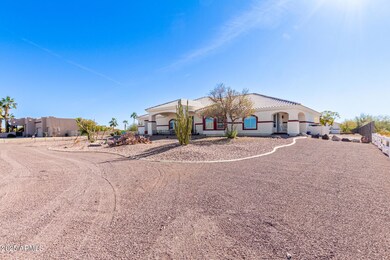
19835 W Meadowbrook Ave Litchfield Park, AZ 85340
Verrado NeighborhoodEstimated payment $4,761/month
Highlights
- Horses Allowed On Property
- RV Gated
- Mountain View
- Verrado Elementary School Rated A-
- 1.04 Acre Lot
- Vaulted Ceiling
About This Home
SELLER TO OFFER CREDIT FOR INTEREST RATE BUY-DOWN WITH ACCEPTABLE OFFER!! Take pride in residing in this captivating, energy-efficient home in Litchfield Park, where style meets comfort! Situated on a highly desirable corner lot, it displays a 3-car garage, RV gate, circular driveway, and an inviting front porch. Inside, the large & airy great room sets the tone for a delightful living experience, enhanced by a cozy fireplace, glass block windows, and pre-wired surround sound. Features like tall vaulted ceilings, tile flooring, ceiling fans, plantation shutters, gorgeous light fixtures, and designer palette add to the overall charm. Gourmet kitchen comes with plenty of cabinets & shelves, stainless steel appliances, a two-tier island with a breakfast bar, granite counters & backsplash, and a breakfast nook. Owner's primary retreat is a true gem! Direct outdoor access, an ensuite with dual sinks and dual showers, a jetted tub, and a walk-in closet. Complete the primary suite with outstanding views of the White Tank Mountains. Hidden next to the garage, there's an attached guest suite with a half bath and private entrance. The massive backyard includes a full-length covered patio, fire pit, and fragrant citrus trees to enjoy fresh fruits. The tac room/storage shed in the backyard is equipped with electricity and plumbed for water. If you're looking for over an acre of property, no HOA, owned solar, and plenty of space for everyone you don't want to miss this opportunity. Located just minutes from the State Farm Stadium where the Arizona Cardinals play, shopping, dining, resorts, and so much more!
Home Details
Home Type
- Single Family
Est. Annual Taxes
- $4,285
Year Built
- Built in 2004
Lot Details
- 1.04 Acre Lot
- Desert faces the front of the property
- Wood Fence
- Block Wall Fence
- Chain Link Fence
- Corner Lot
Parking
- 3 Car Garage
- Side or Rear Entrance to Parking
- RV Gated
Home Design
- Wood Frame Construction
- Tile Roof
- Stucco
Interior Spaces
- 2,680 Sq Ft Home
- 1-Story Property
- Vaulted Ceiling
- Ceiling Fan
- Double Pane Windows
- Living Room with Fireplace
- Mountain Views
- Washer and Dryer Hookup
Kitchen
- Eat-In Kitchen
- Breakfast Bar
- Built-In Microwave
- Kitchen Island
- Granite Countertops
Flooring
- Carpet
- Tile
Bedrooms and Bathrooms
- 4 Bedrooms
- Primary Bathroom is a Full Bathroom
- 2.5 Bathrooms
- Dual Vanity Sinks in Primary Bathroom
- Hydromassage or Jetted Bathtub
- Bathtub With Separate Shower Stall
Outdoor Features
- Fire Pit
- Outdoor Storage
Schools
- Verrado Elementary School
- Verrado Middle School
- Verrado High School
Utilities
- Cooling Available
- Heating Available
- High Speed Internet
- Cable TV Available
Additional Features
- No Interior Steps
- Horses Allowed On Property
Community Details
- No Home Owners Association
- Association fees include no fees
- Built by Cinnabar Custom Homes
- Litchfield Heights Unit 4 Subdivision
Listing and Financial Details
- Tax Lot 53
- Assessor Parcel Number 502-28-071
Map
Home Values in the Area
Average Home Value in this Area
Tax History
| Year | Tax Paid | Tax Assessment Tax Assessment Total Assessment is a certain percentage of the fair market value that is determined by local assessors to be the total taxable value of land and additions on the property. | Land | Improvement |
|---|---|---|---|---|
| 2025 | $4,285 | $37,966 | -- | -- |
| 2024 | $4,107 | $36,158 | -- | -- |
| 2023 | $4,107 | $57,160 | $11,430 | $45,730 |
| 2022 | $3,909 | $40,760 | $8,150 | $32,610 |
| 2021 | $4,010 | $39,260 | $7,850 | $31,410 |
| 2020 | $3,887 | $37,180 | $7,430 | $29,750 |
| 2019 | $4,070 | $34,560 | $6,910 | $27,650 |
| 2018 | $3,599 | $31,550 | $6,310 | $25,240 |
| 2017 | $3,442 | $28,560 | $5,710 | $22,850 |
| 2016 | $3,488 | $27,530 | $5,500 | $22,030 |
| 2015 | $3,228 | $24,450 | $4,890 | $19,560 |
Property History
| Date | Event | Price | Change | Sq Ft Price |
|---|---|---|---|---|
| 03/14/2025 03/14/25 | Price Changed | $789,000 | -9.2% | $294 / Sq Ft |
| 02/24/2025 02/24/25 | Price Changed | $869,400 | -5.0% | $324 / Sq Ft |
| 01/03/2025 01/03/25 | For Sale | $915,000 | +98.9% | $341 / Sq Ft |
| 06/18/2019 06/18/19 | Sold | $460,000 | -1.3% | $172 / Sq Ft |
| 02/24/2019 02/24/19 | Price Changed | $465,900 | -0.9% | $174 / Sq Ft |
| 02/01/2019 02/01/19 | Price Changed | $469,900 | -1.1% | $175 / Sq Ft |
| 11/30/2018 11/30/18 | Price Changed | $474,900 | -1.0% | $177 / Sq Ft |
| 11/07/2018 11/07/18 | Price Changed | $479,900 | -1.0% | $179 / Sq Ft |
| 10/16/2018 10/16/18 | For Sale | $484,900 | -- | $181 / Sq Ft |
Deed History
| Date | Type | Sale Price | Title Company |
|---|---|---|---|
| Quit Claim Deed | -- | Priority Title & Escrow | |
| Quit Claim Deed | -- | Priority Title & Escrow | |
| Interfamily Deed Transfer | -- | Servicelink | |
| Interfamily Deed Transfer | -- | Servicelink | |
| Warranty Deed | -- | None Available | |
| Warranty Deed | -- | Lawyers Title | |
| Warranty Deed | $460,000 | Lawyers Title | |
| Interfamily Deed Transfer | -- | None Available | |
| Warranty Deed | $65,000 | Capital Title Agency | |
| Warranty Deed | $59,900 | Capital Title Agency |
Mortgage History
| Date | Status | Loan Amount | Loan Type |
|---|---|---|---|
| Open | $195,000 | No Value Available | |
| Closed | $195,000 | New Conventional | |
| Previous Owner | $905,000 | Stand Alone Second | |
| Previous Owner | $446,200 | New Conventional | |
| Previous Owner | $330,000 | Unknown | |
| Previous Owner | $100,000 | Stand Alone Second | |
| Previous Owner | $150,000 | Stand Alone Second | |
| Previous Owner | $283,150 | Unknown |
Similar Homes in Litchfield Park, AZ
Source: Arizona Regional Multiple Listing Service (ARMLS)
MLS Number: 6800031
APN: 502-28-071
- 4514 N 198th Ln
- 20006 W Highland Ave
- 19756 W Roma Ave
- 19958 W Turney Ave
- 19708 W Campbell Ave
- 19990 W Turney Ave
- 19768 W Turney Ave
- 19662 W Campbell Ave
- 19701 W Roma Ave
- 19751 W Turney Ave
- 20105 W Campbell Ave
- 2xxxxx W Meadowbrook Ave Unit 5
- 2xxxxx W Meadowbrook Ave Unit 3
- 19889 W Montecito Ave
- 19922 W Exeter Blvd
- 19642 W Roma Ave
- 000 E Camelback Rd
- 19519 W Minnezona Ave
- 19821 W Exeter Blvd
- 20041 W Pasadena Ave






