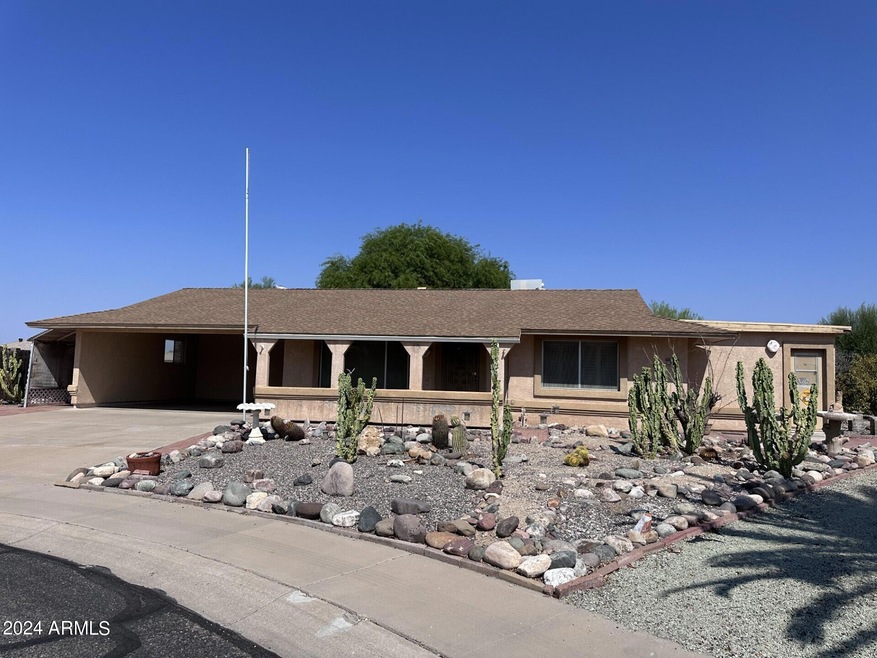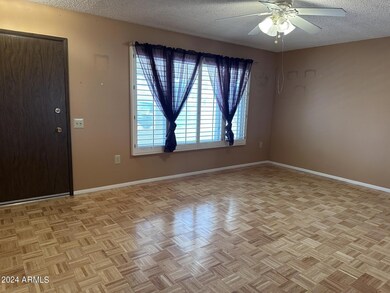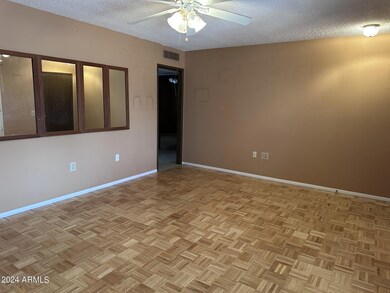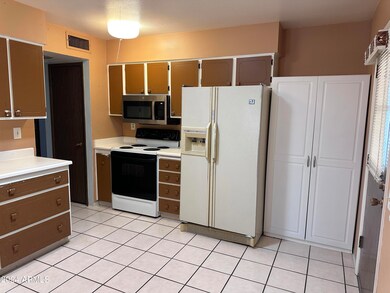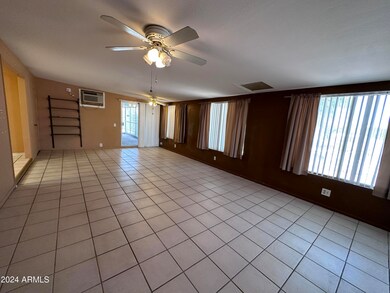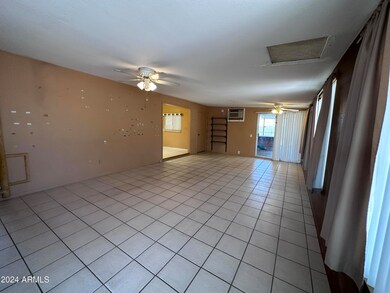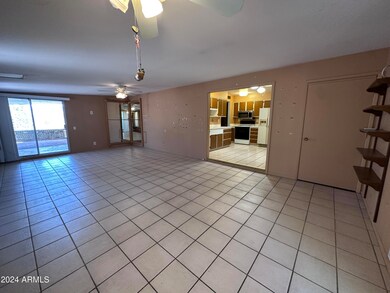
19838 N 101st Ave Sun City, AZ 85373
Highlights
- Golf Course Community
- 0.42 Acre Lot
- Heated Community Pool
- Parkridge Elementary School Rated A-
- Clubhouse
- Tennis Courts
About This Home
As of October 2024Welcome to your new home in the heart of Sun City! This delightful 2-bed, 1-bath residence offers a perfect blend of comfort & functionality, set on a massive lot that provides endless possibilities. Enjoy the cozy ambiance of the well-appointed living area and an additional added family room, perfect for relaxing or entertaining guests. Each bedroom is designed with comfort in mind. The massive lot is a rare find, providing plenty of space for gardening, outdoor activities, or future expansions. Relax and unwind on either of the two patios, ideal for outdoor dining, morning coffee, or simply soaking up the sun. The property includes a versatile workshop, perfect for DIY projects, hobbies, or additional storage. Sun City offers easy access to local amenities!
Home Details
Home Type
- Single Family
Est. Annual Taxes
- $440
Year Built
- Built in 1977
Lot Details
- 0.42 Acre Lot
- Cul-De-Sac
- Desert faces the front and back of the property
- Partially Fenced Property
- Chain Link Fence
HOA Fees
- $48 Monthly HOA Fees
Parking
- 2 Carport Spaces
Home Design
- Fixer Upper
- Wood Frame Construction
- Composition Roof
- Siding
Interior Spaces
- 1,521 Sq Ft Home
- 1-Story Property
- Ceiling Fan
Kitchen
- Eat-In Kitchen
- Built-In Microwave
Flooring
- Carpet
- Tile
Bedrooms and Bathrooms
- 2 Bedrooms
- 1 Bathroom
Outdoor Features
- Covered patio or porch
Schools
- Adult Elementary And Middle School
- Adult High School
Utilities
- Refrigerated Cooling System
- Cooling System Mounted To A Wall/Window
- Heating Available
- High Speed Internet
- Cable TV Available
Listing and Financial Details
- Tax Lot 287
- Assessor Parcel Number 200-33-589
Community Details
Overview
- Association fees include no fees
- Built by Del E Webb Development Co
- Sun City Unit 49 Subdivision
Amenities
- Clubhouse
- Theater or Screening Room
- Recreation Room
Recreation
- Golf Course Community
- Tennis Courts
- Pickleball Courts
- Racquetball
- Heated Community Pool
- Community Spa
Map
Home Values in the Area
Average Home Value in this Area
Property History
| Date | Event | Price | Change | Sq Ft Price |
|---|---|---|---|---|
| 10/15/2024 10/15/24 | Sold | $235,000 | -5.6% | $155 / Sq Ft |
| 09/27/2024 09/27/24 | Price Changed | $249,000 | -9.5% | $164 / Sq Ft |
| 08/27/2024 08/27/24 | Price Changed | $275,000 | -8.3% | $181 / Sq Ft |
| 07/30/2024 07/30/24 | For Sale | $300,000 | -- | $197 / Sq Ft |
Tax History
| Year | Tax Paid | Tax Assessment Tax Assessment Total Assessment is a certain percentage of the fair market value that is determined by local assessors to be the total taxable value of land and additions on the property. | Land | Improvement |
|---|---|---|---|---|
| 2025 | $444 | $9,900 | -- | -- |
| 2024 | $440 | -- | -- | -- |
| 2023 | $440 | $9,900 | $1,980 | $7,920 |
| 2022 | $452 | $9,900 | $1,980 | $7,920 |
| 2021 | $497 | $17,000 | $3,400 | $13,600 |
| 2020 | $514 | $14,820 | $2,960 | $11,860 |
| 2019 | $540 | $13,560 | $2,710 | $10,850 |
| 2018 | $545 | $9,900 | $1,980 | $7,920 |
| 2017 | $513 | $10,780 | $2,150 | $8,630 |
| 2016 | $468 | $9,900 | $1,980 | $7,920 |
| 2015 | $436 | $9,900 | $1,980 | $7,920 |
Mortgage History
| Date | Status | Loan Amount | Loan Type |
|---|---|---|---|
| Previous Owner | $78,850 | New Conventional |
Deed History
| Date | Type | Sale Price | Title Company |
|---|---|---|---|
| Warranty Deed | $235,000 | First Integrity Title Agency O | |
| Joint Tenancy Deed | $83,000 | Ati Title Agency |
Similar Homes in Sun City, AZ
Source: Arizona Regional Multiple Listing Service (ARMLS)
MLS Number: 6738016
APN: 200-33-589
- 19820 N Cherry Tree Ln
- 19825 N 100th Ave
- 20006 N Concho Cir
- 10321 W Pine Springs Dr
- 19818 N Springfield Dr
- 19805 N 99th Dr
- 20026 N Signal Butte Cir
- 10377 W Yukon Dr
- 19826 N Lake Forest Dr
- 19829 N Lake Forest Dr
- 20315 N 106th Ave
- 10125 W Chaparral Dr
- 10130 W Pine Springs Dr Unit 51
- 19613 N Signal Butte Cir
- 20449 N 105th Ave
- 19825 N Sombrero Cir
- 10625 W Chisholm Ct
- 19595 N 107th Dr
- 20479 N 105th Ave
- 10730 W Escuda Dr
