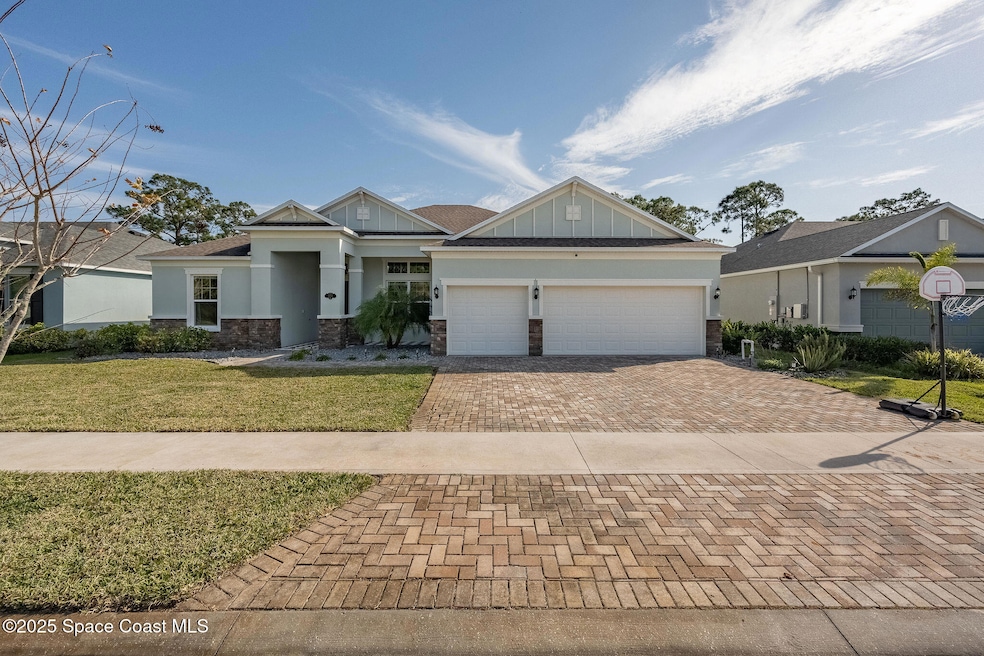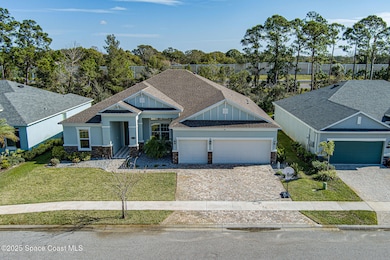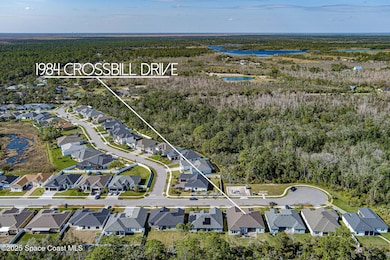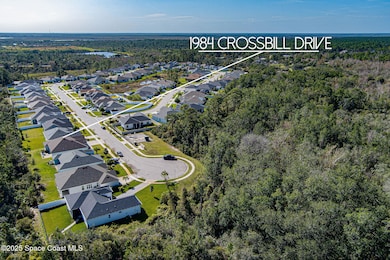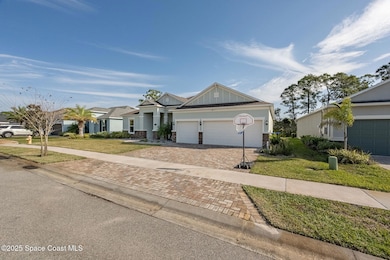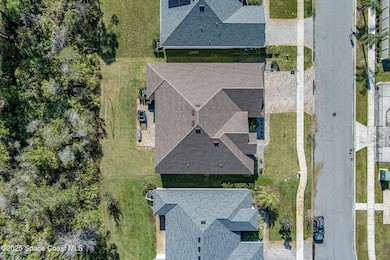
1984 Crossbill Dr Titusville, FL 32796
Central Titusville NeighborhoodEstimated payment $3,064/month
Highlights
- View of Trees or Woods
- Craftsman Architecture
- Covered patio or porch
- Open Floorplan
- Wooded Lot
- Cul-De-Sac
About This Home
Welcome to your dream home in a cul-de-sac of the sought-after South Carpenter Estates. Built in 2021, this stunning Craftsman-Style 4-bedroom, 3-bathroom home features soaring 12-foot ceilings, an oversized 3-car garage, and a versatile flex room ideal for an office, homeschool space, or media room. Luxury plank flooring graces the main living areas, with plush carpeting in the bedrooms and tile in wet spaces. The bright, open kitchen showcases quartz countertops, under/above cabinet lighting, an LG refrigerator, and a spacious walk-in pantry. Large windows overlook the private, wooded backyard, creating a tranquil atmosphere in the eat-in kitchen. *Possible assumable loan at 3% interest! Storage is a breeze with California Closets and built-in cabinetry in the laundry room. The oversized garage offers space for a workshop or extra storage. Step outside to the 28' x 13' paver patio lanai, seamlessly extending from the trussed porch for perfect indoor-outdoor living. NOTE: The property features a 240V 60AMP EV charging outlet in garage ideal for powering Level 2 electric vehicle chargers. The whole home carbon water filter system that will stay with the home
Home Details
Home Type
- Single Family
Est. Annual Taxes
- $165
Year Built
- Built in 2021
Lot Details
- 7,841 Sq Ft Lot
- Cul-De-Sac
- West Facing Home
- Wooded Lot
HOA Fees
- $42 Monthly HOA Fees
Parking
- 3 Car Garage
Home Design
- Craftsman Architecture
- Shingle Roof
- Block Exterior
- Stone Veneer
- Stucco
Interior Spaces
- 2,421 Sq Ft Home
- 1-Story Property
- Open Floorplan
- Built-In Features
- Ceiling Fan
- Views of Woods
Kitchen
- Eat-In Kitchen
- Breakfast Bar
- Electric Range
- Microwave
- Dishwasher
- Kitchen Island
Flooring
- Carpet
- Tile
Bedrooms and Bathrooms
- 4 Bedrooms
- Walk-In Closet
- 3 Full Bathrooms
- Separate Shower in Primary Bathroom
Outdoor Features
- Covered patio or porch
Schools
- Apollo Elementary School
- Madison Middle School
- Astronaut High School
Utilities
- Central Heating and Cooling System
- Cable TV Available
Listing and Financial Details
- Assessor Parcel Number 22-35-07-80-00000.0-0017.00
Community Details
Overview
- Association fees include ground maintenance
- South Carpenter Estates Association
- South Carpenter Estates Subdivision
Recreation
- Community Playground
Map
Home Values in the Area
Average Home Value in this Area
Tax History
| Year | Tax Paid | Tax Assessment Tax Assessment Total Assessment is a certain percentage of the fair market value that is determined by local assessors to be the total taxable value of land and additions on the property. | Land | Improvement |
|---|---|---|---|---|
| 2023 | $147 | $426,500 | $0 | $0 |
| 2022 | $132 | $414,080 | $0 | $0 |
| 2021 | $1,189 | $56,000 | $56,000 | $0 |
| 2020 | $912 | $47,000 | $47,000 | $0 |
Property History
| Date | Event | Price | Change | Sq Ft Price |
|---|---|---|---|---|
| 01/07/2025 01/07/25 | For Sale | $539,900 | +4.8% | $223 / Sq Ft |
| 11/19/2021 11/19/21 | Sold | $515,000 | +3.0% | $207 / Sq Ft |
| 11/02/2021 11/02/21 | Pending | -- | -- | -- |
| 10/23/2021 10/23/21 | For Sale | $499,900 | -- | $201 / Sq Ft |
Deed History
| Date | Type | Sale Price | Title Company |
|---|---|---|---|
| Warranty Deed | $515,000 | First International Ttl Inc | |
| Special Warranty Deed | $415,600 | Attorney |
Mortgage History
| Date | Status | Loan Amount | Loan Type |
|---|---|---|---|
| Open | $515,000 | VA | |
| Previous Owner | $332,414 | New Conventional |
Similar Homes in Titusville, FL
Source: Space Coast MLS (Space Coast Association of REALTORS®)
MLS Number: 1033247
APN: 22-35-07-80-00000.0-0017.00
- 1954 Crossbill Dr
- 1984 Crossbill Dr
- 3630 Kite St
- 3424 Constance St
- 2391 Fox Hollow Dr
- 3740 Fox Lake Rd
- 3464 Tackett Dr
- 3625 Thal Rd
- 3484 Joe Murell Dr
- 3479 Joe Murell Dr
- 2210 Arctic Cir
- 3565 Skimmer Ln
- 1625 Crane Dr
- 3424 Stilt Ln
- 3353 Bengal Dr
- 3445 Fox Lake Rd
- 1523 Mallard Ct
- 3468 Pelican Cir
- 3475 Swan Lake Dr Unit 29
- 3477 Swan Lake Dr
