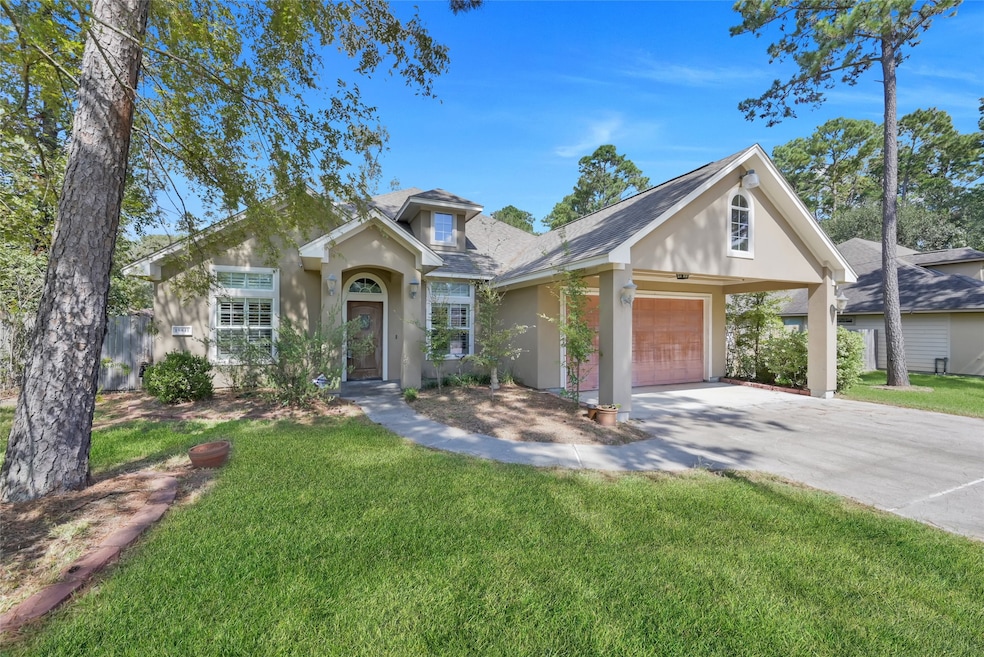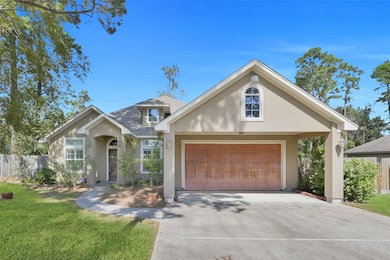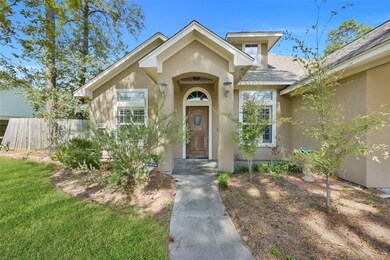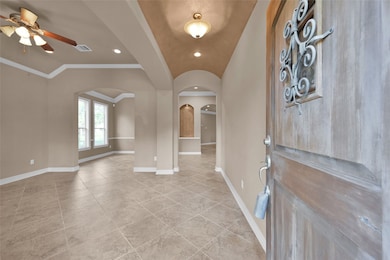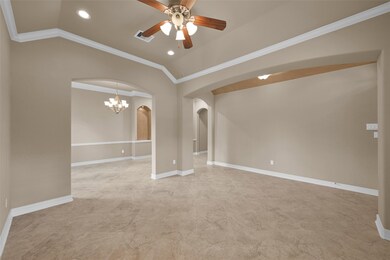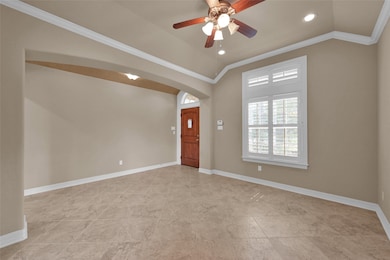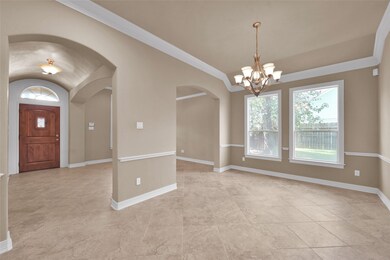19841 S Plantation Estates Dr Porter, TX 77365
Porter NeighborhoodHighlights
- 0.49 Acre Lot
- 1 Fireplace
- Granite Countertops
- Contemporary Architecture
- High Ceiling
- Family Room Off Kitchen
About This Home
Stunning family home at 19841 Plantation Estates. 4 beds, 2.5 baths,extra large (additional 5,500 sq ft) fenced yard with deck and firepit. Formal Living and Dining Rooms, perfect for creating lasting memories.. A true gem with vaulted ceilings in master bedroom. Oversized Kitchen with Island, cozy fireplace. Move-in ready dream home with new water heater and master shower fixtures. Out Building ideal for ATV storage or Side by Side. Don't miss the opportunity to own this gem. Schedule your showing today!
Home Details
Home Type
- Single Family
Est. Annual Taxes
- $3,829
Year Built
- Built in 2010
Lot Details
- 0.49 Acre Lot
- Lot Dimensions are 193 x 101
- South Facing Home
- Back Yard Fenced
Parking
- 2 Car Attached Garage
Home Design
- Contemporary Architecture
Interior Spaces
- 2,354 Sq Ft Home
- 1-Story Property
- Crown Molding
- High Ceiling
- Ceiling Fan
- 1 Fireplace
- Family Room Off Kitchen
- Living Room
- Combination Kitchen and Dining Room
- Utility Room
- Washer and Gas Dryer Hookup
- Tile Flooring
- Fire and Smoke Detector
Kitchen
- Breakfast Bar
- Gas Oven
- Gas Cooktop
- Microwave
- Dishwasher
- Granite Countertops
- Disposal
- Pot Filler
- Instant Hot Water
Bedrooms and Bathrooms
- 4 Bedrooms
- En-Suite Primary Bedroom
- Double Vanity
- Soaking Tub
- Bathtub with Shower
- Separate Shower
Eco-Friendly Details
- ENERGY STAR Qualified Appliances
- Energy-Efficient Thermostat
- Ventilation
Schools
- Brookwood Forest Elementary School
- Woodridge Forest Middle School
- West Fork High School
Utilities
- Central Heating and Cooling System
- Heating System Uses Gas
- Heating System Uses Propane
- Programmable Thermostat
- Water Softener is Owned
- Cable TV Available
Listing and Financial Details
- Property Available on 4/8/25
- 12 Month Lease Term
Community Details
Overview
- Plantation Est 254 02 Subdivision
Pet Policy
- Call for details about the types of pets allowed
- Pet Deposit Required
Map
Source: Houston Association of REALTORS®
MLS Number: 83752284
APN: 8064-02-00400
- 24998 Sorters Rd
- 25324 Ravencrest Dr
- 24994 Parsons Mill Dr
- 20530 Conery Grove Dr
- 25015 Hessett Creek Dr
- 25007 Stillhouse Springs Dr
- 19634 Cat Spruce Ct
- 25580 Northpark Palm Dr
- 20478 Canary Cir
- 25018 Stillhouse Springs Dr
- 25553 Kensington Lake Dr
- 25094 Jaymarr Ct
- 25511 Valverdant Ct
- 25142 Siwanoy Cir
- 19835 Driver Forest Dr
- 19639 Ceal Rd
- 4933 Chester Lake Ln
- 6213 Arcadia Sound Ln
- 4934 Chester Lake Ln
- 20007 Tuft Canyon Ct
