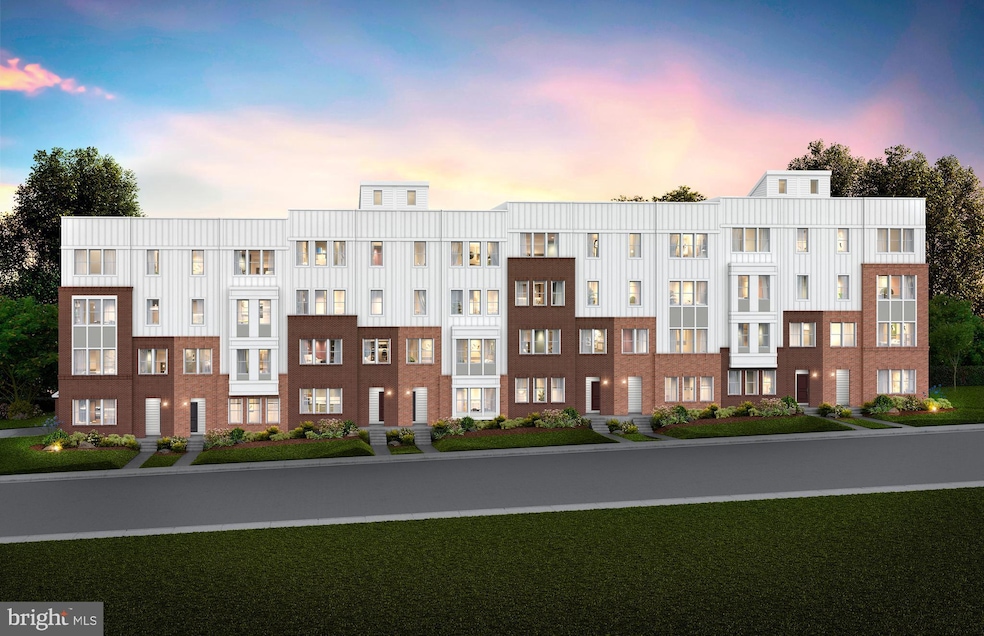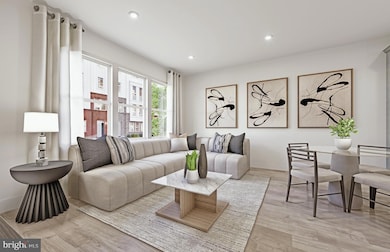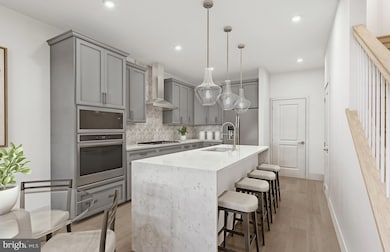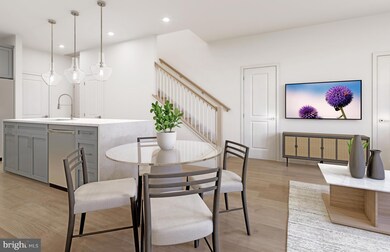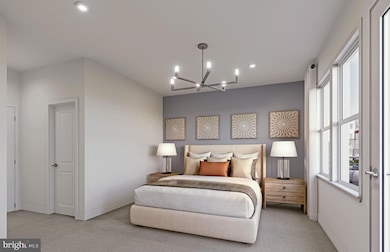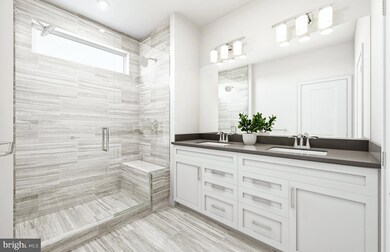
19844 Lavender Dust Square Ashburn, VA 20147
Estimated payment $4,105/month
Highlights
- Pier or Dock
- New Construction
- Open Floorplan
- Newton-Lee Elementary School Rated A
- Gourmet Kitchen
- Deck
About This Home
NEW CONSTRUCTION - June of 2025 projected delivery date! Exceptional Value $30,000 Flex Cash already applied to Sales Price. Plus $25,000 in Closing Costs tied with the use of Pulte Mortgage Corporation.This Lower Level Lawrence condo offers 3 Bedrooms, 2.5 Bathrooms, a 1-Car Garage & a 1-Car Driveway. As you enter the open floorplan home, the Gathering room has 3 windows. The Gourmet Kitchen is spacious and is complete with a large island with a Cascading Carrara Breve Pol Quartz Countertop and White Cabinets. This home includes Whirlpool Stainless Steel Appliances with a 5-Burner Gas Cooktop, Chimney Hood Vent and a Wall Oven/Microwave Combination. The large walk-in pantry is very convenient as you enter the home from the garage. The Owner’s Suite is spacious boasting sizable dual walk-in closets. The Owner's Bath has dual vanity sinks, a walk-in shower with a seat and a frameless glass shower door, a separate water closet, and a linen clost. Off the Owner’s Suite, is a 6’ x 20’ Balcony to enjoy a morning coffee or an evening cocktail. There are 2 secondary bedrooms that are sizable, a convenient walk-in laundry room, and a linen closet to complete the second floor. This home has an EV rough-in plug and upgraded low-voltage wiring package. There is 7" Luxury Vinyl Plank(LVP) on the 1st Floor and 2nd Floor hallway. The stairs are hardwood and stained to match the LVP.
Open House Schedule
-
Friday, April 25, 202510:30 am to 4:30 pm4/25/2025 10:30:00 AM +00:004/25/2025 4:30:00 PM +00:00Add to Calendar
-
Saturday, April 26, 202510:30 am to 4:30 pm4/26/2025 10:30:00 AM +00:004/26/2025 4:30:00 PM +00:00Add to Calendar
Townhouse Details
Home Type
- Townhome
Est. Annual Taxes
- $5,636
Year Built
- Built in 2025 | New Construction
Lot Details
- Property is in excellent condition
HOA Fees
Parking
- 1 Car Direct Access Garage
- 1 Driveway Space
- Rear-Facing Garage
- Garage Door Opener
- On-Street Parking
Home Design
- Contemporary Architecture
- Bump-Outs
- Slab Foundation
- Architectural Shingle Roof
- Brick Front
- HardiePlank Type
Interior Spaces
- 1,520 Sq Ft Home
- Property has 2 Levels
- Open Floorplan
- Ceiling height of 9 feet or more
- Recessed Lighting
- Casement Windows
- Window Screens
- Insulated Doors
- Family Room Off Kitchen
- Dining Area
Kitchen
- Gourmet Kitchen
- Built-In Oven
- Gas Oven or Range
- Cooktop with Range Hood
- Built-In Microwave
- Ice Maker
- Dishwasher
- Stainless Steel Appliances
- Kitchen Island
- Upgraded Countertops
- Disposal
Flooring
- Carpet
- Ceramic Tile
- Luxury Vinyl Plank Tile
Bedrooms and Bathrooms
- 3 Bedrooms
- Walk-In Closet
Laundry
- Laundry on upper level
- Washer and Dryer Hookup
Home Security
Eco-Friendly Details
- Energy-Efficient Appliances
- Energy-Efficient Windows with Low Emissivity
Outdoor Features
- Deck
- Exterior Lighting
- Rain Gutters
Schools
- Newton-Lee Elementary School
- Belmont Ridge Middle School
- Riverside High School
Utilities
- Central Air
- Air Filtration System
- Heating Available
- Programmable Thermostat
- Tankless Water Heater
- Natural Gas Water Heater
- Phone Available
Community Details
Overview
- $2,142 Capital Contribution Fee
- Association fees include all ground fee, common area maintenance, lawn maintenance, management, pier/dock maintenance, reserve funds, road maintenance, snow removal, trash
- Building Winterized
- Built by Pulte Homes
- Belmont Overlook Subdivision, Lawrence Floorplan
Recreation
- Pier or Dock
- Community Playground
- Jogging Path
- Bike Trail
Pet Policy
- Pets Allowed
Additional Features
- Picnic Area
- Fire Sprinkler System
Map
Home Values in the Area
Average Home Value in this Area
Property History
| Date | Event | Price | Change | Sq Ft Price |
|---|---|---|---|---|
| 04/04/2025 04/04/25 | Price Changed | $596,645 | -3.2% | $393 / Sq Ft |
| 03/19/2025 03/19/25 | For Sale | $616,645 | -- | $406 / Sq Ft |
Similar Homes in Ashburn, VA
Source: Bright MLS
MLS Number: VALO2091504
- 19842 Lavender Dust Square
- 19840 Lavender Dust Square
- 19850 Lavender Dust Square
- 19838 Lavender Dust Square
- 19852 Lavender Dust Square
- 19854 Lavender Dust Square
- 19856 Lavender Dust Square
- 19858 Lavender Dust Square
- 20064 Coral Wind Terrace
- 20060 Coral Wind Terrace
- 20058 Coral Wind Terrace
- 20068 Coral Wind Terrace
- 20070 Coral Wind Terrace
- 20072 Coral Wind Terrace
- 19864 Lavender Dust Square
- 19866 Lavender Dust Square
- 19868 Lavender Dust Square
- 20080 Coral Wind Terrace
- 19814 Lavender Dust Square
- 19673 Peach Flower Terrace
