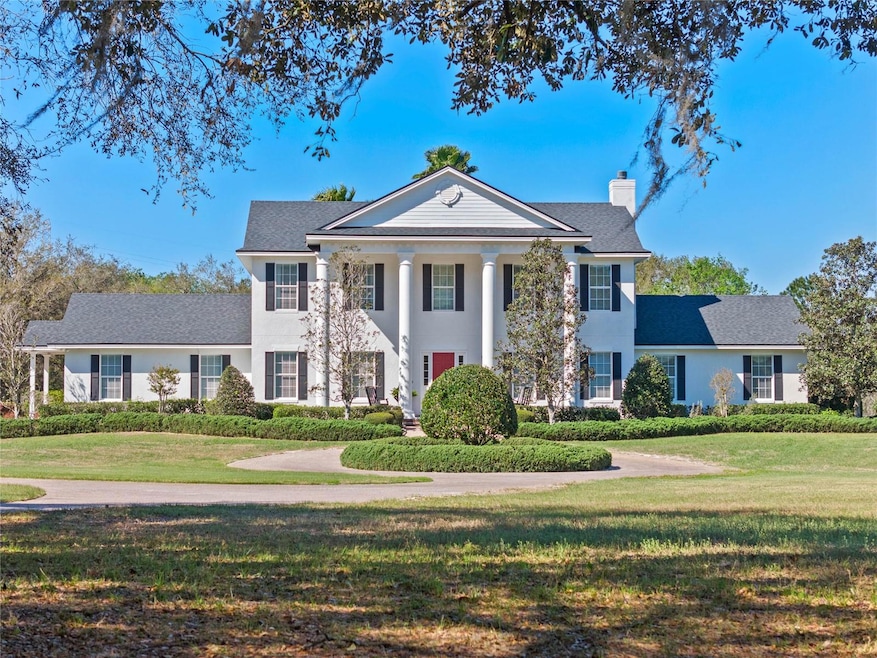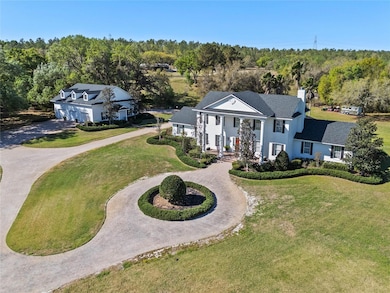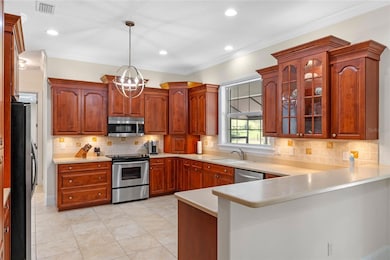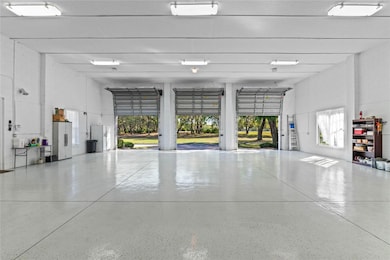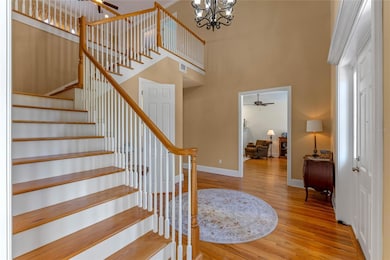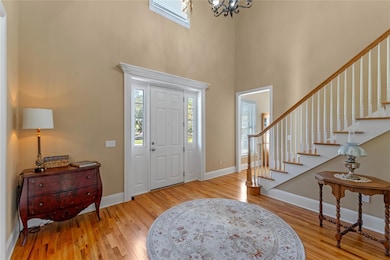
19845 County Road 561 Clermont, FL 34715
Estimated payment $11,142/month
Highlights
- Access To Pond
- Oak Trees
- Pond View
- Lake Minneola High School Rated A-
- Screened Pool
- 10.3 Acre Lot
About This Home
One or more photo(s) has been virtually staged. Nestled on over 10 acres, this extraordinary 4,404 sqft custom-built home combines luxury, comfort, and exceptional craftsmanship. Offering an unparalleled living experience, the residence boasts four very large bedrooms, three of which have full baths and walk-in closets. The fourth bedroom is very large and has a half bath and closet. An expansive 45' x 45' garage awaits with space for 6-8 vehicles, featuring 14' roller doors for easy access for boats or RVs, with an electrical RV hookup. The property’s impressive layout extends to a stocked pond, perfect for outdoor recreation and tranquil views. Inside, the gourmet kitchen will delight culinary enthusiasts with its sleek Corian countertops and Alderwood cabinets with an attached breakfast nook which leads to the covered lanai. Throughout the home, the beautiful wood flooring and 10’ ceilings create a sense of spaciousness and elegance. A cozy wood-burning fireplace offers the perfect ambiance for relaxing evenings in the living room. Designed for ultimate enjoyment, the backyard features a 16,000-gallon saltwater heated pool, an ideal oasis for entertaining or unwinding. This estate has been meticulously maintained, with a new roof, fresh paint, and newer AC and water heater units, ensuring peace of mind for years to come. This exceptional home blends modern sophistication with a tranquil, expansive setting, offering the perfect balance of luxury, comfort, and privacy. Welcome to your dream home!
Listing Agent
WATSON REALTY CORP., REALTORS Brokerage Phone: 352-243-7374 License #3508922

Home Details
Home Type
- Single Family
Est. Annual Taxes
- $6,511
Year Built
- Built in 2004
Lot Details
- 10.3 Acre Lot
- East Facing Home
- Mature Landscaping
- Irrigation
- Oak Trees
Parking
- 6 Car Garage
Home Design
- Traditional Architecture
- Bi-Level Home
- Slab Foundation
- Shingle Roof
- Block Exterior
Interior Spaces
- 4,404 Sq Ft Home
- Crown Molding
- Ceiling Fan
- Wood Burning Fireplace
- French Doors
- Family Room
- Living Room
- Dining Room
- Pond Views
Kitchen
- Convection Oven
- Microwave
- Dishwasher
Flooring
- Wood
- Carpet
- Ceramic Tile
Bedrooms and Bathrooms
- 4 Bedrooms
- Primary Bedroom on Main
- En-Suite Bathroom
- Walk-In Closet
- Claw Foot Tub
Laundry
- Laundry Room
- Dryer
- Washer
Pool
- Screened Pool
- Heated In Ground Pool
- Heated Spa
- In Ground Spa
- Fence Around Pool
- Pool Lighting
Outdoor Features
- Access To Pond
- Covered patio or porch
Utilities
- Central Heating and Cooling System
- Thermostat
- 1 Water Well
- Septic Tank
- Cable TV Available
Community Details
- No Home Owners Association
Listing and Financial Details
- Visit Down Payment Resource Website
- Tax Lot 04000
- Assessor Parcel Number 30-21-26-0001-000-04000
Map
Home Values in the Area
Average Home Value in this Area
Tax History
| Year | Tax Paid | Tax Assessment Tax Assessment Total Assessment is a certain percentage of the fair market value that is determined by local assessors to be the total taxable value of land and additions on the property. | Land | Improvement |
|---|---|---|---|---|
| 2025 | $6,189 | $489,550 | -- | -- |
| 2024 | $6,189 | $489,550 | -- | -- |
| 2023 | $6,189 | $461,460 | $0 | $0 |
| 2022 | $5,887 | $448,020 | $0 | $0 |
| 2021 | $5,869 | $434,980 | $0 | $0 |
| 2020 | $5,833 | $428,975 | $0 | $0 |
| 2019 | $6,009 | $419,331 | $0 | $0 |
| 2018 | $5,775 | $411,513 | $0 | $0 |
| 2017 | $5,653 | $403,049 | $0 | $0 |
| 2016 | $5,816 | $405,560 | $0 | $0 |
| 2015 | $5,980 | $402,741 | $0 | $0 |
| 2014 | $6,045 | $403,175 | $0 | $0 |
Property History
| Date | Event | Price | Change | Sq Ft Price |
|---|---|---|---|---|
| 04/02/2025 04/02/25 | For Sale | $1,899,000 | -- | $431 / Sq Ft |
Deed History
| Date | Type | Sale Price | Title Company |
|---|---|---|---|
| Special Warranty Deed | $100 | Boston National Title | |
| Deed | -- | -- |
Mortgage History
| Date | Status | Loan Amount | Loan Type |
|---|---|---|---|
| Open | $700,000 | New Conventional | |
| Previous Owner | $30,000 | Credit Line Revolving | |
| Previous Owner | $600,398 | New Conventional |
Similar Homes in the area
Source: Stellar MLS
MLS Number: O6287486
APN: 30-21-26-0001-000-04000
- 13131 Mountain View
- 13013 County Road 561a
- 0 Big Sky Trail Unit MFRG5096188
- 00 Basin St
- 12332 Basin St
- 20951 County Road 561
- 13045 Mountain Trail
- 20130 Sugarloaf Mountain Rd
- 0 Blue Smoke Trail
- 13011 Mountain Trail
- 0 Sugarloaf Mountain Unit MFRG5095053
- 0 Sugarloaf Mountain Rd Unit MFRO6285936
- 1104 Western Blue Way
- 1302 Nestled Valley Rd
- 0 Turnpike Rd
- 2853 Purple Meadow Ct
- 2842 Purple Meadow Ct
- 1593 Evening Summit Cir
- 3635 Ridge Run Dr Unit lot 47
- 3713 Ridge Run Dr
