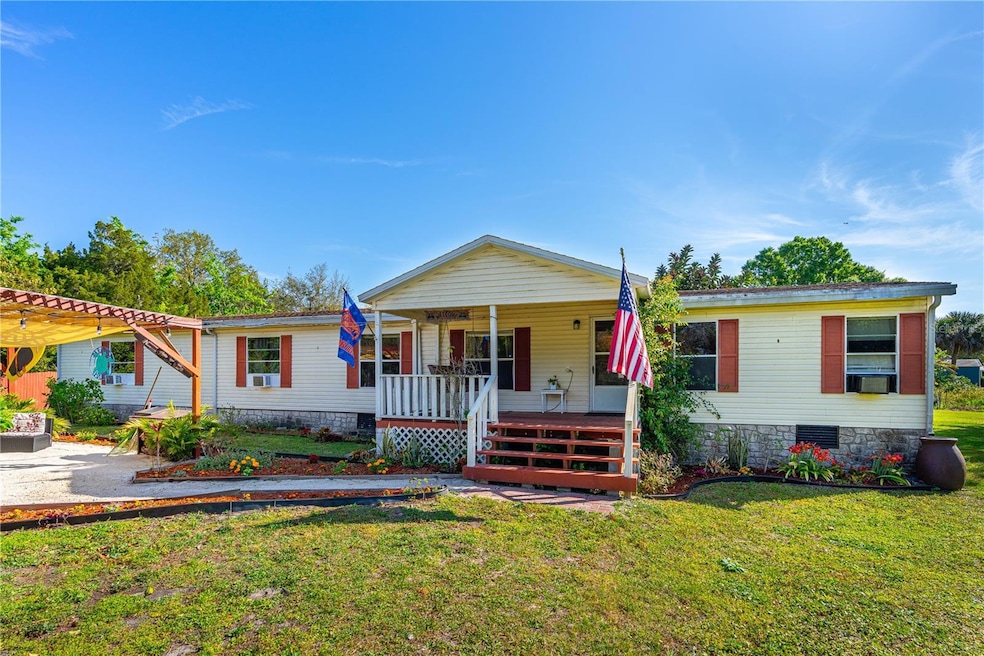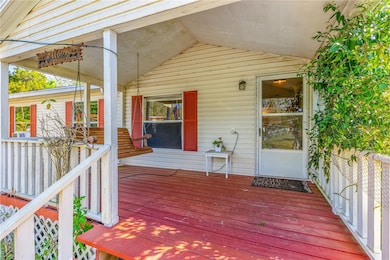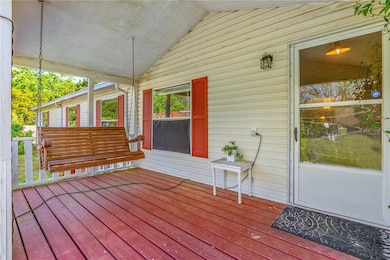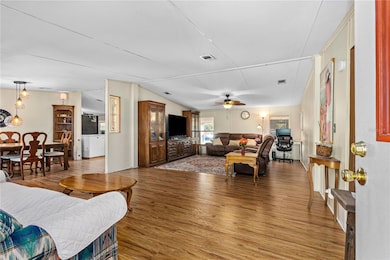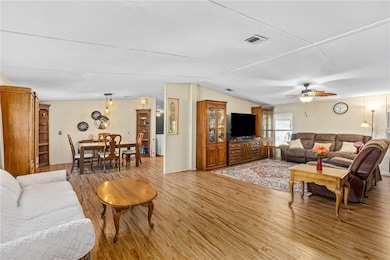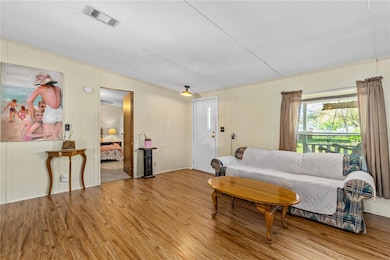
1985 Apache Ct Titusville, FL 32796
Estimated payment $1,951/month
Highlights
- Parking available for a boat
- Open Floorplan
- No HOA
- 1.05 Acre Lot
- Vaulted Ceiling
- Gazebo
About This Home
Under contract-accepting backup offers. Peaceful Country Living with Plenty of Space! Looking for peace and quiet? This might be the one for you! This 4-bedroom, 2-bath manufactured home is situated on a spacious 1.05-acre lot, providing ample room for RV and boat parking. Inside, the split floor plan offers both privacy and functionality, featuring a formal dining room, a formal living area, and a spacious family room—perfect for entertaining and hosting guests. Step outside and enjoy the thoughtfully designed outdoor space, complete with a cozy fire pit area and a sandy play space for kids or simply for a beach-like ambiance. The front porch, complete with a charming porch swing, is the perfect spot to enjoy your morning coffee in serenity. At the back of the home, a large screened porch extends from the family room, leading to a 2-car carport—ideal for vehicle storage or an additional gathering area. A detached metal building, approximately 440 sq. ft., provides extra space for collectibles, hobbies, or a workshop. Additional Features: Inside Laundry for added convenience, Roof (2017), AC (2019) with a new blower (2023) for year-round comfort. Don't miss this opportunity to enjoy a private retreat with plenty of space to spread out! Jones Ave Boat Ramp for public use is just a few minutes drive. All measurements and information deemed reliable but not guaranteed. Buyers and Realtors are advised to verify.
Property Details
Home Type
- Manufactured Home
Est. Annual Taxes
- $2,390
Year Built
- Built in 1993
Lot Details
- 1.05 Acre Lot
- Cul-De-Sac
- West Facing Home
Home Design
- Frame Construction
- Shingle Roof
- Vinyl Siding
Interior Spaces
- 2,052 Sq Ft Home
- Open Floorplan
- Vaulted Ceiling
- Ceiling Fan
- Family Room
- Living Room
- Dining Room
- Crawl Space
- Range
Flooring
- Carpet
- Vinyl
Bedrooms and Bathrooms
- 4 Bedrooms
- Split Bedroom Floorplan
- Closet Cabinetry
- Walk-In Closet
- 2 Full Bathrooms
Laundry
- Laundry Room
- Washer and Electric Dryer Hookup
Parking
- 2 Carport Spaces
- Driveway
- Parking available for a boat
- RV or Boat Parking
Outdoor Features
- Gazebo
- Separate Outdoor Workshop
Mobile Home
- Manufactured Home
Utilities
- Central Heating and Cooling System
- Water Softener
- Septic Tank
- Cable TV Available
Community Details
- No Home Owners Association
- Brady Grove Park First Addition Subdivision
Listing and Financial Details
- Visit Down Payment Resource Website
- Legal Lot and Block 10 / 0058
- Assessor Parcel Number 21352152
Map
Home Values in the Area
Average Home Value in this Area
Property History
| Date | Event | Price | Change | Sq Ft Price |
|---|---|---|---|---|
| 04/20/2025 04/20/25 | Pending | -- | -- | -- |
| 04/09/2025 04/09/25 | Price Changed | $313,900 | -1.6% | $153 / Sq Ft |
| 03/18/2025 03/18/25 | For Sale | $318,900 | +410.2% | $155 / Sq Ft |
| 12/23/2023 12/23/23 | Off Market | $62,500 | -- | -- |
| 09/10/2021 09/10/21 | Sold | $265,000 | +3.9% | $129 / Sq Ft |
| 07/22/2021 07/22/21 | Pending | -- | -- | -- |
| 07/19/2021 07/19/21 | For Sale | $255,000 | 0.0% | $124 / Sq Ft |
| 07/19/2021 07/19/21 | Pending | -- | -- | -- |
| 07/12/2021 07/12/21 | Price Changed | $255,000 | 0.0% | $124 / Sq Ft |
| 07/12/2021 07/12/21 | For Sale | $255,000 | -3.8% | $124 / Sq Ft |
| 06/29/2021 06/29/21 | Off Market | $265,000 | -- | -- |
| 06/03/2021 06/03/21 | For Sale | $275,000 | +340.0% | $134 / Sq Ft |
| 09/29/2017 09/29/17 | Sold | $62,500 | -21.8% | $30 / Sq Ft |
| 04/09/2017 04/09/17 | Pending | -- | -- | -- |
| 04/06/2017 04/06/17 | For Sale | $79,900 | 0.0% | $39 / Sq Ft |
| 03/29/2017 03/29/17 | Pending | -- | -- | -- |
| 03/16/2017 03/16/17 | Price Changed | $79,900 | -6.0% | $39 / Sq Ft |
| 01/25/2017 01/25/17 | For Sale | $85,000 | -- | $41 / Sq Ft |
Similar Homes in Titusville, FL
Source: Stellar MLS
MLS Number: NS1084254
APN: 21-35-21-52-00000.0-0010.00
- 2134 Landing Dr
- 2634 Landing Dr
- 2153 Landing Dr
- 2194 Landing Dr
- 2675 Parrish Rd
- 2373 Landing Dr
- 2703 Landing Dr
- 280 Landing St
- 100 Nichols Rd
- Tbd Unknown
- 2926 Brandywine Cir
- 2601 Frontier Dr Unit 328
- 1766 Platinum Dr
- 1809 Meander Ln Unit 306
- 1779 Meander Ln
- 1895 Payne Stewart Dr Unit 195
- 2650 Frontier Dr Unit 247
- 2054 Payne Stewart Dr Unit 178
- 1902 Enterprise Ln Unit 217
- 0 Dairy Rd Unit 1040460
