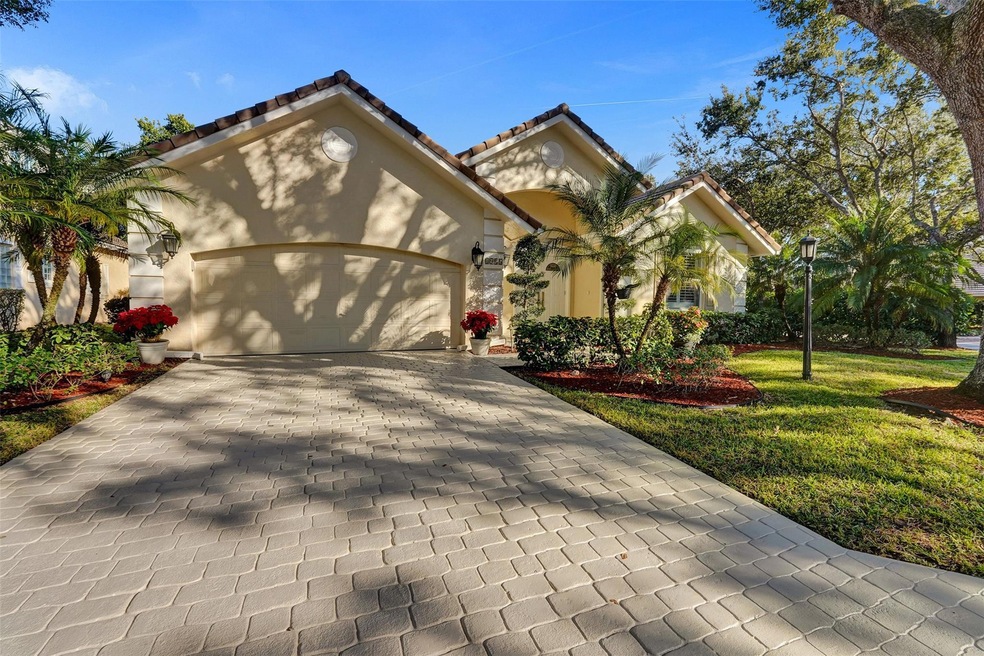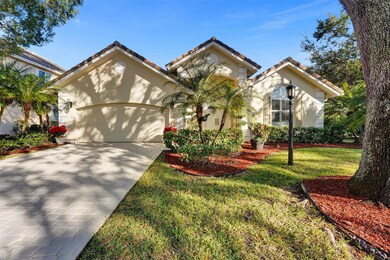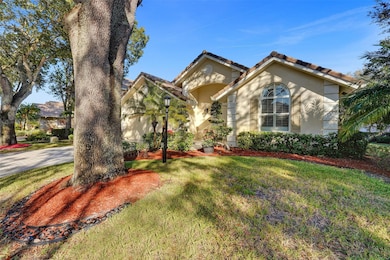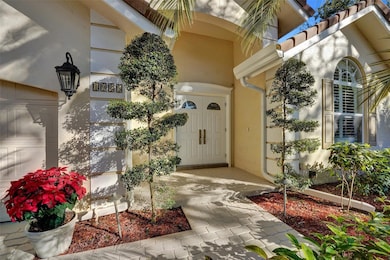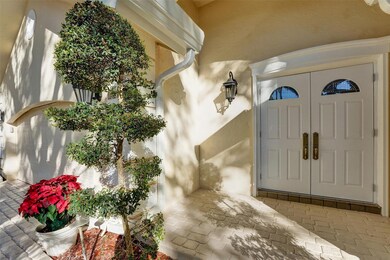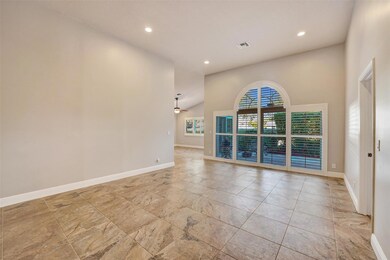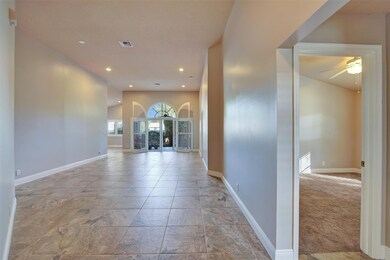
1985 NW 127th Terrace Coral Springs, FL 33071
Eagle Trace NeighborhoodHighlights
- Fitness Center
- Clubhouse
- Roman Tub
- Gated Community
- Vaulted Ceiling
- Garden View
About This Home
As of February 2025Welcome to Eagle Trace, a Public Golf Community! Featuring man gated 24 hour security, spacious clubhouse with fitness center, resort-style pool, pickleball courts and tennis courts. This home perfectly combines comfort and modern amenities, offering a range of features designed to enhance your living space. Elevate your home with earth-toned granite counter tops, equipped energy efficient appliances (2024), Large windows for natural sunlight and state of the art water purification system. The garden view provides a tranquil escape right in your backyard, offering a perfect spot for relaxation and outdoor enjoyment. . This home is not just a place to live; it's a sanctuary tailored to meet your lifestyle needs. Don't miss the opportunity to make this exceptional property your own.
Home Details
Home Type
- Single Family
Est. Annual Taxes
- $7,179
Year Built
- Built in 1994
Lot Details
- 5,647 Sq Ft Lot
- North Facing Home
- Property is zoned RS-6
HOA Fees
- $519 Monthly HOA Fees
Parking
- 2 Car Attached Garage
- Garage Door Opener
- Driveway
Home Design
- Spanish Tile Roof
Interior Spaces
- 1,752 Sq Ft Home
- 1-Story Property
- Vaulted Ceiling
- Ceiling Fan
- Blinds
- French Doors
- Combination Dining and Living Room
- Utility Room
- Garden Views
- Impact Glass
Kitchen
- Breakfast Area or Nook
- Breakfast Bar
- Electric Range
- Microwave
- Dishwasher
Flooring
- Carpet
- Tile
Bedrooms and Bathrooms
- 3 Main Level Bedrooms
- Split Bedroom Floorplan
- 2 Full Bathrooms
- Roman Tub
- Separate Shower in Primary Bathroom
Laundry
- Laundry Room
- Washer and Dryer Hookup
Outdoor Features
- Open Patio
- Porch
Schools
- Westchester Elementary School
- Sawgrass Springs Middle School
- Coral Glades High School
Utilities
- Central Heating and Cooling System
- Electric Water Heater
Listing and Financial Details
- Assessor Parcel Number 484130040430
Community Details
Overview
- Association fees include ground maintenance, recreation facilities
- Georgetown At Eagle Trace Subdivision
Recreation
- Fitness Center
- Community Pool
Additional Features
- Clubhouse
- Gated Community
Map
Home Values in the Area
Average Home Value in this Area
Property History
| Date | Event | Price | Change | Sq Ft Price |
|---|---|---|---|---|
| 02/28/2025 02/28/25 | Sold | $625,000 | -0.7% | $357 / Sq Ft |
| 02/11/2025 02/11/25 | Pending | -- | -- | -- |
| 12/10/2024 12/10/24 | For Sale | $629,500 | +62.2% | $359 / Sq Ft |
| 06/13/2019 06/13/19 | Sold | $388,000 | -3.0% | $221 / Sq Ft |
| 05/14/2019 05/14/19 | Pending | -- | -- | -- |
| 04/30/2019 04/30/19 | For Sale | $399,999 | -- | $228 / Sq Ft |
Tax History
| Year | Tax Paid | Tax Assessment Tax Assessment Total Assessment is a certain percentage of the fair market value that is determined by local assessors to be the total taxable value of land and additions on the property. | Land | Improvement |
|---|---|---|---|---|
| 2025 | $7,400 | $373,220 | -- | -- |
| 2024 | $7,179 | $362,710 | -- | -- |
| 2023 | $7,179 | $352,150 | $0 | $0 |
| 2022 | $6,822 | $341,900 | $0 | $0 |
| 2021 | $6,617 | $331,950 | $0 | $0 |
| 2020 | $6,439 | $327,370 | $42,350 | $285,020 |
| 2019 | $4,666 | $238,700 | $0 | $0 |
| 2018 | $4,437 | $234,250 | $0 | $0 |
| 2017 | $4,410 | $229,440 | $0 | $0 |
| 2016 | $4,190 | $224,730 | $0 | $0 |
| 2015 | $4,249 | $223,170 | $0 | $0 |
| 2014 | $4,208 | $221,400 | $0 | $0 |
| 2013 | -- | $220,330 | $42,350 | $177,980 |
Mortgage History
| Date | Status | Loan Amount | Loan Type |
|---|---|---|---|
| Previous Owner | $296,000 | New Conventional | |
| Previous Owner | $78,252 | Credit Line Revolving | |
| Previous Owner | $297,900 | Unknown | |
| Previous Owner | $167,250 | Unknown | |
| Previous Owner | $28,256 | New Conventional | |
| Previous Owner | $133,200 | New Conventional |
Deed History
| Date | Type | Sale Price | Title Company |
|---|---|---|---|
| Warranty Deed | $625,000 | None Listed On Document | |
| Warranty Deed | $388,000 | South Florida Title Assc Llc | |
| Warranty Deed | $148,000 | -- | |
| Deed | $28,000 | -- |
Similar Homes in Coral Springs, FL
Source: BeachesMLS (Greater Fort Lauderdale)
MLS Number: F10475326
APN: 48-41-30-04-0430
- 2045 NW 127th Terrace
- 12701 NW 21st Place
- 2150 Warwick Hills Way
- 2144 Oakland Hills Way
- 12737 NW 18th Place
- 2143 Oakland Hills Way
- 12736 NW 18th Place
- 12444 Classic Dr
- 12714 NW 18th Ct
- 12434 NW 19th Place
- 1775 Eagle Trace Blvd W
- 1791 NW 127th Way
- 12312 Royal Palm Blvd Unit 6
- 12272 Royal Palm Blvd Unit A5
- 12244 Royal Palm Blvd
- 12262 Royal Palm Blvd Unit B8
- 12240 Royal Palm Blvd Unit C5
- 1950 Las Colinas Way
- 1811 NW 124th Ave
- 2370 NW 122nd Dr
