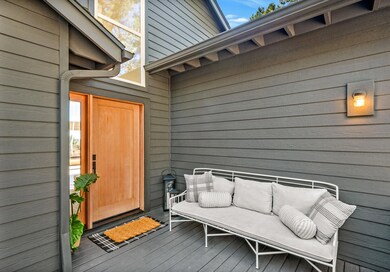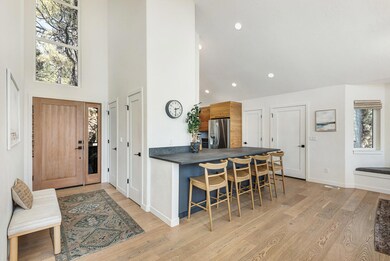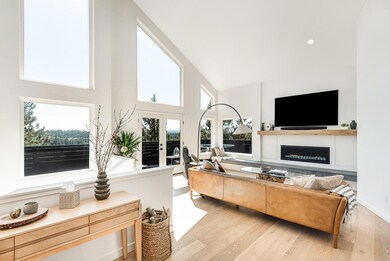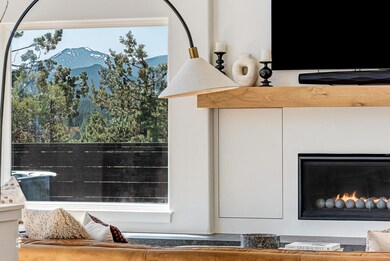
1985 NW Trenton Ave Bend, OR 97701
River West NeighborhoodHighlights
- Spa
- City View
- Open Floorplan
- High Lakes Elementary School Rated A-
- 0.38 Acre Lot
- Deck
About This Home
As of November 2024Nestled in the desirable West Hills, this impeccably remodeled home perfectly balances modern sophistication and thoughtful design. Enter into an open-concept great room with high ceilings and expansive windows showcasing stunning views of Mt. Bachelor and the iconic smokestacks of the Old Mill. Relax in the spacious living area featuring a sleek linear fireplace, oak mantle & built-in storage. The main-level primary suite offers a peaceful retreat with a large walk-in closet & custom built-ins. The luxurious en-suite bath includes a deep soaking tub, a spacious shower & dual vanity. Downstairs, find three charming bedrooms, a large bathroom, a versatile bonus room, and 350+ sq ft of bonus room storage. The chef's kitchen is a dream with modern appliances, custom cabinetry & a walk-in pantry. Step onto the newly engineered deck with a hot tub or gather around the terraced fire pit below for outdoor relaxation. Every detail in this home is crafted for comfort, style & functionality.
Home Details
Home Type
- Single Family
Est. Annual Taxes
- $7,674
Year Built
- Built in 1993
Lot Details
- 0.38 Acre Lot
- Drip System Landscaping
- Rock Outcropping
- Native Plants
- Sloped Lot
- Front and Back Yard Sprinklers
- Property is zoned RS, RS
Parking
- 2 Car Attached Garage
- Workshop in Garage
- Garage Door Opener
- Driveway
- On-Street Parking
Property Views
- City
- Mountain
- Territorial
- Neighborhood
Home Design
- Contemporary Architecture
- Stem Wall Foundation
- Frame Construction
- Composition Roof
Interior Spaces
- 2,838 Sq Ft Home
- 2-Story Property
- Open Floorplan
- Central Vacuum
- Wired For Sound
- Built-In Features
- Vaulted Ceiling
- Ceiling Fan
- Gas Fireplace
- Vinyl Clad Windows
- Great Room with Fireplace
- Family Room
- Bonus Room
Kitchen
- Eat-In Kitchen
- Breakfast Bar
- Oven
- Range with Range Hood
- Microwave
- Dishwasher
- Stone Countertops
- Disposal
Flooring
- Wood
- Carpet
- Tile
Bedrooms and Bathrooms
- 4 Bedrooms
- Linen Closet
- Walk-In Closet
- Double Vanity
- Soaking Tub
- Bathtub with Shower
- Bathtub Includes Tile Surround
Laundry
- Laundry Room
- Dryer
- Washer
Finished Basement
- Basement Fills Entire Space Under The House
- Exterior Basement Entry
Home Security
- Carbon Monoxide Detectors
- Fire and Smoke Detector
Eco-Friendly Details
- Sprinklers on Timer
Outdoor Features
- Spa
- Deck
- Fire Pit
- Separate Outdoor Workshop
- Outdoor Storage
- Storage Shed
Schools
- High Lakes Elementary School
- Pacific Crest Middle School
- Summit High School
Utilities
- Cooling Available
- Forced Air Heating System
- Heating System Uses Natural Gas
- Heat Pump System
- Natural Gas Connected
- Water Heater
- Cable TV Available
Community Details
- No Home Owners Association
- West Hills Subdivision
- The community has rules related to covenants, conditions, and restrictions
Listing and Financial Details
- Legal Lot and Block 06901/06900 / 7
- Assessor Parcel Number 101766
Map
Home Values in the Area
Average Home Value in this Area
Property History
| Date | Event | Price | Change | Sq Ft Price |
|---|---|---|---|---|
| 11/19/2024 11/19/24 | Sold | $1,455,000 | -2.7% | $513 / Sq Ft |
| 11/02/2024 11/02/24 | Pending | -- | -- | -- |
| 10/19/2024 10/19/24 | For Sale | $1,495,000 | 0.0% | $527 / Sq Ft |
| 10/12/2024 10/12/24 | Pending | -- | -- | -- |
| 09/24/2024 09/24/24 | For Sale | $1,495,000 | 0.0% | $527 / Sq Ft |
| 09/09/2024 09/09/24 | Pending | -- | -- | -- |
| 09/05/2024 09/05/24 | For Sale | $1,495,000 | +59.3% | $527 / Sq Ft |
| 03/01/2022 03/01/22 | Sold | $938,582 | -20.1% | $331 / Sq Ft |
| 02/15/2022 02/15/22 | Pending | -- | -- | -- |
| 12/09/2021 12/09/21 | For Sale | $1,175,000 | -- | $414 / Sq Ft |
Tax History
| Year | Tax Paid | Tax Assessment Tax Assessment Total Assessment is a certain percentage of the fair market value that is determined by local assessors to be the total taxable value of land and additions on the property. | Land | Improvement |
|---|---|---|---|---|
| 2024 | $8,264 | $493,590 | -- | -- |
| 2023 | $7,661 | $479,220 | $0 | $0 |
| 2022 | $7,148 | $451,720 | $0 | $0 |
| 2021 | $7,159 | $438,570 | $0 | $0 |
| 2020 | $6,791 | $438,570 | $0 | $0 |
| 2019 | $6,602 | $425,800 | $0 | $0 |
| 2018 | $6,416 | $413,400 | $0 | $0 |
| 2017 | $6,228 | $401,360 | $0 | $0 |
| 2016 | $5,939 | $389,670 | $0 | $0 |
| 2015 | $5,774 | $378,330 | $0 | $0 |
| 2014 | $5,605 | $367,320 | $0 | $0 |
Mortgage History
| Date | Status | Loan Amount | Loan Type |
|---|---|---|---|
| Previous Owner | $50,000 | Credit Line Revolving |
Deed History
| Date | Type | Sale Price | Title Company |
|---|---|---|---|
| Warranty Deed | $1,455,000 | Western Title | |
| Warranty Deed | $1,455,000 | Western Title | |
| Warranty Deed | $938,582 | Western Title |
Similar Homes in Bend, OR
Source: Southern Oregon MLS
MLS Number: 220189353
APN: 101766
- 1979 NW Vicksburg Ave
- 1769 NW Trenton Ave
- 1940 NW Monterey Pines Dr Unit 12
- 1940 NW Monterey Pines Dr Unit 8
- 2082 NW Trenton Ave Unit 2
- 2122 NW Torrey Pines Dr
- 1823 NW Rimrock Rd
- 1931 NW Sun Ray Ct
- 1945 NW Sun Ray Ct
- 1549 NW Trenton Ave
- 1757 NW Rimrock Rd
- 2463 NW Monterey Pines Dr
- 1527 NW Juniper St Unit 4
- 1562 NW Vicksburg Ave
- 1288 NW Criterion Ln
- 1974 NW Newport Hills Dr
- 2363 NW Labiche Ln
- 2304 NW Bens Ct Unit 1
- 1627 NW City View Dr
- 1222 NW Knoxville Blvd






